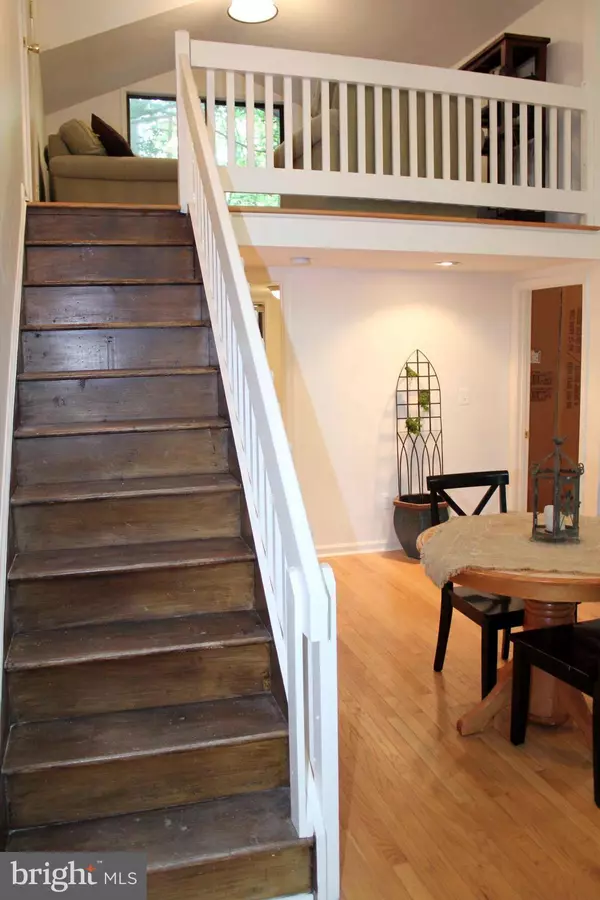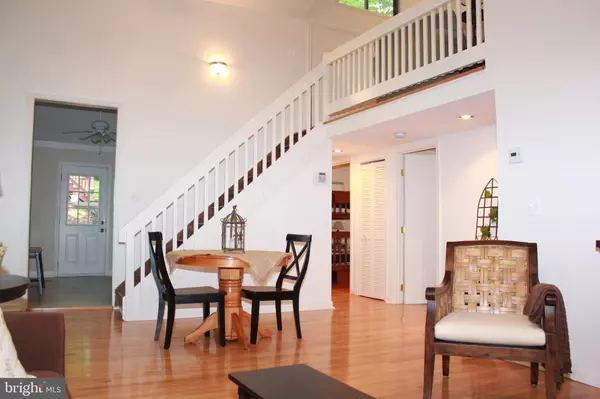$205,000
$214,000
4.2%For more information regarding the value of a property, please contact us for a free consultation.
2205 LAKEVIEW PKWY Locust Grove, VA 22508
3 Beds
1 Bath
1,229 SqFt
Key Details
Sold Price $205,000
Property Type Single Family Home
Sub Type Detached
Listing Status Sold
Purchase Type For Sale
Square Footage 1,229 sqft
Price per Sqft $166
Subdivision Lake Of The Woods
MLS Listing ID VAOR131470
Sold Date 08/26/19
Style Other
Bedrooms 3
Full Baths 1
HOA Fees $131/ann
HOA Y/N Y
Abv Grd Liv Area 1,229
Originating Board BRIGHT
Year Built 1978
Annual Tax Amount $961
Tax Year 2019
Lot Size 0.380 Acres
Acres 0.38
Lot Dimensions 221x89
Property Description
Live Life at the Lake Without Breaking the Bank!! This Beautiful Gem is Sure to Impress Your Guests Whether it's Your Weekend Getaway or Your "Every Day is a Vacation" Home! New Stainless Steel Appliances, New HVAC System, and Newly Painted Exterior Adds Tons of Curb Appeal. Interior Has Been Newly Painted Throughout with Light Neutral Colors Making this Home Move-In-Ready! Come Home and Relax on Large Large Wrap Around Deck that's Great for Entertaining! Enjoy the Natural Light Flooding in From the Floor to Ceiling Windows on the Front of the Home! Bonus Living Space with a Loft that Overlooks the Dining Room and Living Room Making this Home Feel Open and Inviting! Includes Home Warranty! Home Comes Fully Furnished!! Don't Miss Out on Your Piece of Paradise with Lake Living and the Amazing Lake of the Woods Amenities!!
Location
State VA
County Orange
Zoning R3
Rooms
Other Rooms Dining Room, Primary Bedroom, Bedroom 2, Bedroom 3, Kitchen, Family Room, Loft, Bathroom 1
Main Level Bedrooms 3
Interior
Interior Features Combination Dining/Living, Entry Level Bedroom, Family Room Off Kitchen, Floor Plan - Open, Window Treatments, Wood Floors
Hot Water Electric
Heating Heat Pump(s)
Cooling Central A/C
Flooring Wood, Hardwood
Equipment Refrigerator, Stove, Range Hood, Dishwasher, Disposal, Dryer - Front Loading, Washer - Front Loading, Water Heater, Microwave
Furnishings No
Fireplace N
Appliance Refrigerator, Stove, Range Hood, Dishwasher, Disposal, Dryer - Front Loading, Washer - Front Loading, Water Heater, Microwave
Heat Source Electric
Laundry Main Floor
Exterior
Exterior Feature Deck(s), Wrap Around
Amenities Available Pool - Outdoor, Beach, Boat Dock/Slip, Boat Ramp, Gated Community, Security, Jog/Walk Path, Horse Trails, Lake, Marina/Marina Club, Non-Lake Recreational Area, Picnic Area, Pier/Dock, Tot Lots/Playground, Tennis Courts, Soccer Field, Recreational Center, Golf Course, Bike Trail, Club House, Common Grounds, Community Center, Dining Rooms, Exercise Room, Fitness Center
Water Access N
Roof Type Shingle
Accessibility 2+ Access Exits
Porch Deck(s), Wrap Around
Garage N
Building
Lot Description Backs to Trees, Landscaping
Story 1.5
Foundation Block, Permanent, Crawl Space
Sewer Public Sewer
Water Public
Architectural Style Other
Level or Stories 1.5
Additional Building Above Grade, Below Grade
Structure Type Cathedral Ceilings,Dry Wall
New Construction N
Schools
Elementary Schools Locust Grove
Middle Schools Locust Grove
High Schools Orange County
School District Orange County Public Schools
Others
HOA Fee Include Pool(s),Management,Snow Removal,Health Club,Common Area Maintenance
Senior Community No
Tax ID 012A0000600770
Ownership Fee Simple
SqFt Source Estimated
Security Features Security System,Smoke Detector
Horse Property N
Special Listing Condition Standard
Read Less
Want to know what your home might be worth? Contact us for a FREE valuation!

Our team is ready to help you sell your home for the highest possible price ASAP

Bought with Brittney M. R. Draghia • EXP Realty, LLC




