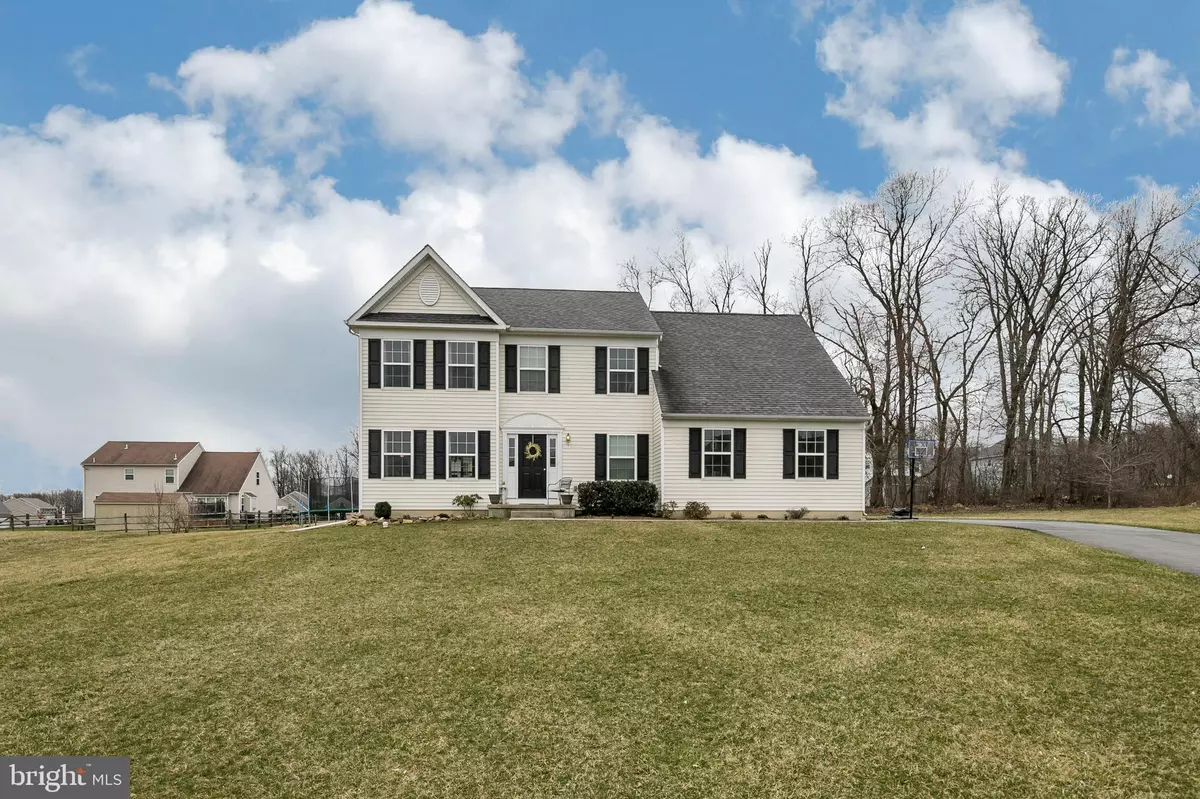$285,000
$299,900
5.0%For more information regarding the value of a property, please contact us for a free consultation.
149 DURHAM DR Coatesville, PA 19320
4 Beds
3 Baths
2,058 SqFt
Key Details
Sold Price $285,000
Property Type Single Family Home
Sub Type Detached
Listing Status Sold
Purchase Type For Sale
Square Footage 2,058 sqft
Price per Sqft $138
Subdivision Calnshire Estates
MLS Listing ID PACT475140
Sold Date 08/16/19
Style Colonial
Bedrooms 4
Full Baths 2
Half Baths 1
HOA Fees $30/qua
HOA Y/N Y
Abv Grd Liv Area 2,058
Originating Board BRIGHT
Year Built 2009
Annual Tax Amount $5,601
Tax Year 2018
Lot Size 0.493 Acres
Acres 0.49
Lot Dimensions 0.00 x 0.00
Property Description
You deserve to live like this!!! A 9-year young home showcasing premium builder upgrades, on a quiet cul-de-sac, with a tree lined private, level half acre lot! Walk into a first floor & reception foyer complete with gleaming hardwoods. The eat-in kitchen has onyx pearl granite counters; framed inlaid cabinets; stainless steel appliances w/gas stove; and a center island. The breakfast room features slider doors out to the almost half-acre flat & grassy yards backing to trees. The family room has a vaulted ceiling and boasts a mantled gas fireplace flanked by extended windows. The sun-filled living room is adjacent to the sizeable formal dining room with hardwood floors. Also on this floor: powder room; full laundry with basin sink; and inside access to the spacious 2-car garage with extra room for storage/work area plus electronic opener & keyless entry. Upstairs the master suite has an oversized walk-in closet with organizers, tray ceiling, and a full bath with dual sink vanity, stall shower, and whirlpool/jetted tub. Three more bedrooms (use one as an office!) all with ample closets w/organizers and another full bath complete the second floor. The basement has raised ceilings and an egress window! Close to community parks, shopping, major routes, and even Lancaster/DE/MD .All this plus LOW TAXES for area
Location
State PA
County Chester
Area West Caln Twp (10328)
Zoning R1
Rooms
Other Rooms Living Room, Dining Room, Kitchen, Family Room
Basement Full
Interior
Heating Forced Air
Cooling Central A/C
Fireplaces Number 1
Heat Source Natural Gas
Exterior
Parking Features Garage Door Opener
Garage Spaces 2.0
Water Access N
Accessibility None
Attached Garage 2
Total Parking Spaces 2
Garage Y
Building
Story 2
Sewer Public Sewer
Water Public
Architectural Style Colonial
Level or Stories 2
Additional Building Above Grade, Below Grade
New Construction N
Schools
School District Coatesville Area
Others
Senior Community No
Tax ID 28-05 -0277
Ownership Fee Simple
SqFt Source Assessor
Special Listing Condition Standard
Read Less
Want to know what your home might be worth? Contact us for a FREE valuation!

Our team is ready to help you sell your home for the highest possible price ASAP

Bought with Seth A Lejeune • BHHS Fox & Roach-Malvern





