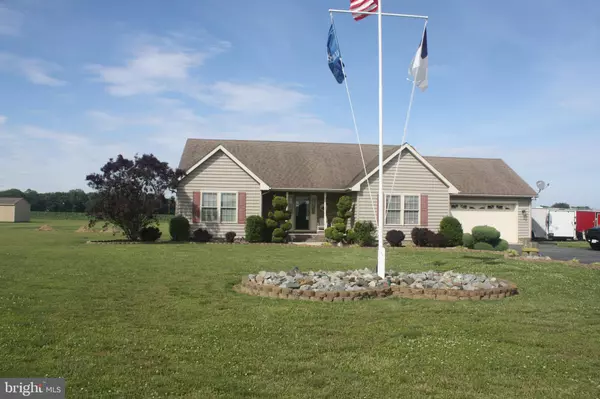$258,000
$270,000
4.4%For more information regarding the value of a property, please contact us for a free consultation.
20369 ELKS LODGE RD Lincoln, DE 19960
3 Beds
2 Baths
1,788 SqFt
Key Details
Sold Price $258,000
Property Type Single Family Home
Sub Type Detached
Listing Status Sold
Purchase Type For Sale
Square Footage 1,788 sqft
Price per Sqft $144
Subdivision None Available
MLS Listing ID DESU142638
Sold Date 08/26/19
Style Ranch/Rambler
Bedrooms 3
Full Baths 2
HOA Y/N N
Abv Grd Liv Area 1,788
Originating Board BRIGHT
Year Built 2001
Annual Tax Amount $1,064
Tax Year 2018
Lot Size 1.180 Acres
Acres 1.18
Lot Dimensions 0.00 x 0.00
Property Description
The property sets on 1.18 acres of open ground.This home shows beautifully. Ready for new owners. A half mile to Rt 1 and NEW Hospital. Rural and quiet setting. Small fenced in area with brick patio and fire pit. Small shed for children's toy or yard furniture. Play set and open back yard for lots of fun. Many extras. 2 other outbuildings for additional storage. Garage has many built-ins. just minutes from the beaches.
Location
State DE
County Sussex
Area Cedar Creek Hundred (31004)
Zoning A
Direction West
Rooms
Other Rooms Living Room, Primary Bedroom, Kitchen, Laundry, Bathroom 1, Bathroom 2
Main Level Bedrooms 3
Interior
Hot Water Electric
Heating Forced Air
Cooling Central A/C
Flooring Carpet, Laminated, Vinyl
Equipment Dishwasher, Icemaker, Microwave, Oven/Range - Electric, Range Hood, Refrigerator
Fireplace N
Appliance Dishwasher, Icemaker, Microwave, Oven/Range - Electric, Range Hood, Refrigerator
Heat Source Propane - Owned
Laundry Hookup, Main Floor
Exterior
Parking Features Garage - Front Entry, Garage Door Opener, Built In
Garage Spaces 6.0
Utilities Available Phone
Water Access N
Roof Type Architectural Shingle
Accessibility None
Attached Garage 2
Total Parking Spaces 6
Garage Y
Building
Story 1
Sewer Gravity Sept Fld
Water Well
Architectural Style Ranch/Rambler
Level or Stories 1
Additional Building Above Grade, Below Grade
Structure Type Cathedral Ceilings
New Construction N
Schools
Elementary Schools Lulu M. Ross
Middle Schools Milford Central Academy
High Schools Milford
School District Milford
Others
Senior Community No
Tax ID 330-15.00-50.05
Ownership Fee Simple
SqFt Source Estimated
Acceptable Financing Cash, VA, Conventional
Horse Property N
Listing Terms Cash, VA, Conventional
Financing Cash,VA,Conventional
Special Listing Condition Standard
Read Less
Want to know what your home might be worth? Contact us for a FREE valuation!

Our team is ready to help you sell your home for the highest possible price ASAP

Bought with Katheryne E Robinson • Keller Williams Realty Central-Delaware




