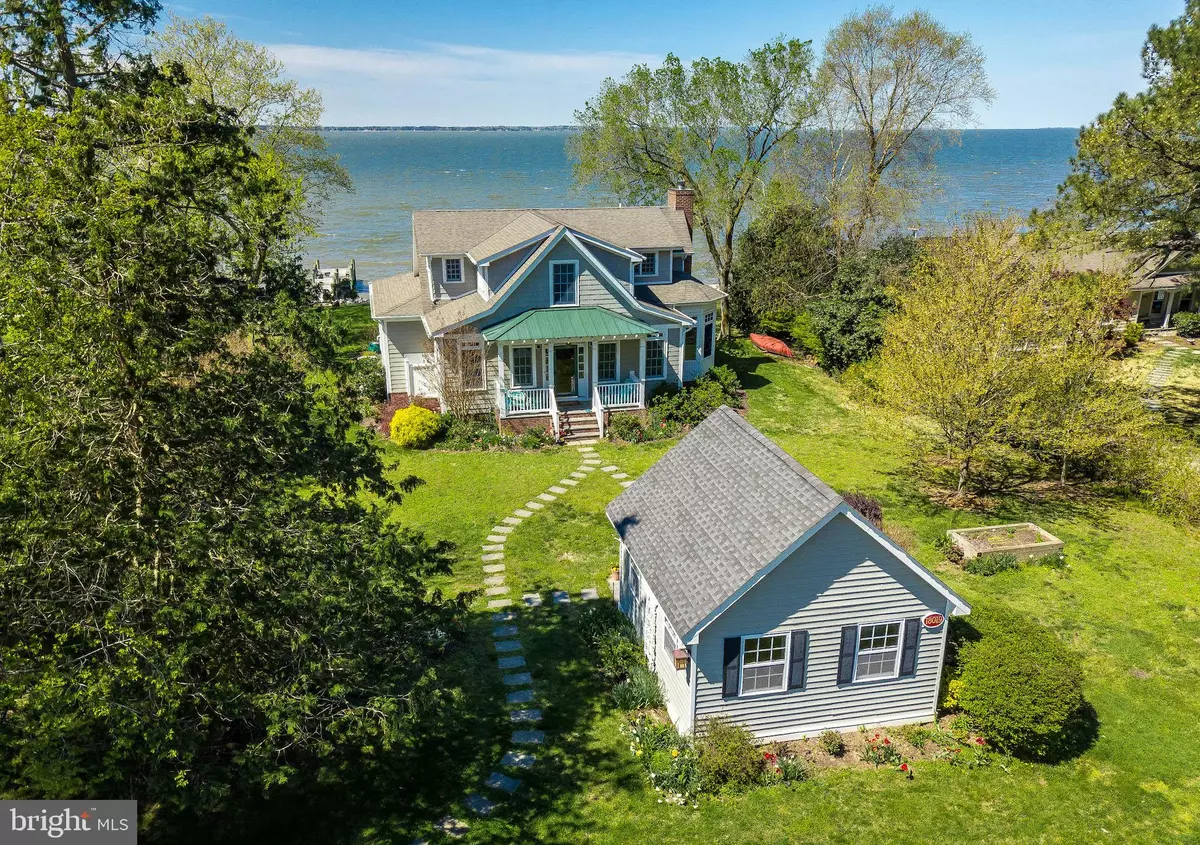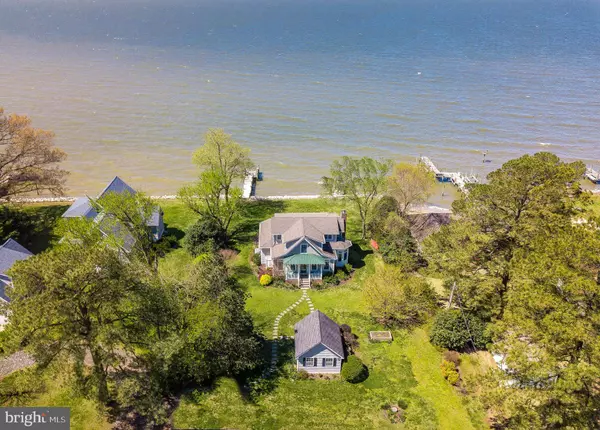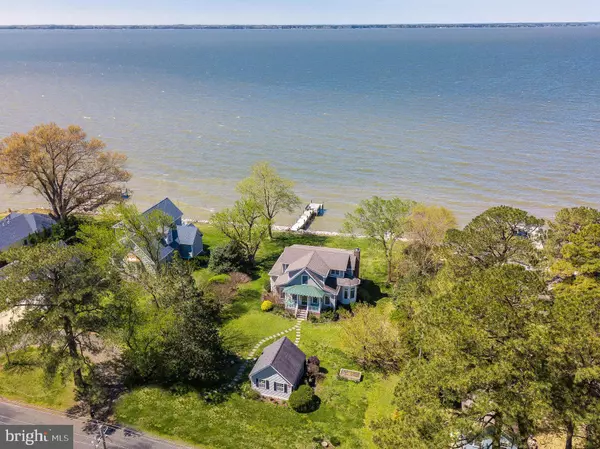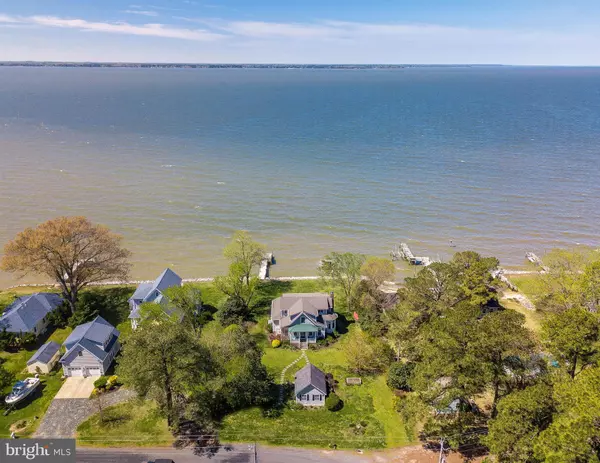$675,000
$674,999
For more information regarding the value of a property, please contact us for a free consultation.
18019 RIVER SHORE DR Tall Timbers, MD 20690
3 Beds
3 Baths
2,049 SqFt
Key Details
Sold Price $675,000
Property Type Single Family Home
Sub Type Detached
Listing Status Sold
Purchase Type For Sale
Square Footage 2,049 sqft
Price per Sqft $329
Subdivision Klomans
MLS Listing ID MDSM161312
Sold Date 08/26/19
Style Coastal
Bedrooms 3
Full Baths 3
HOA Y/N N
Abv Grd Liv Area 2,049
Originating Board BRIGHT
Year Built 2008
Annual Tax Amount $5,529
Tax Year 2018
Lot Size 0.528 Acres
Acres 0.53
Property Description
Our home is located in the unique community of Tall Timbers, and is surrounded by water and fields. Custom built by Paragon Builders, to a design based on Susanka's "Not So Big House" and the "Ten Principles of a Home" by Winslow and Silverstein, incorporating concepts such as a sheltering roof, capturing light, and covered porches. Set on one-half acre, the house has a large open-plan living and dining area, plus a sitting/viewing area with floor to ceiling windows and tru-view screens. Also on the first floor are a full bathroom and a den with built-in bookcases and cabinets. 9 ft. ceilings and crown molding thruout, hickory floors. The kitchen features a tongue-in-groove ceiling, hickory cabinets, a deep stainless steel sink, new microwave,a wall oven and warming drawer, all by GE. Ample counter space in soapstone, including a bar with four stools. The living room features a floor to ceiling bluestone fireplace/furnace and a nearby cushioned window seat conceals a wood storage area that can be reached from the outside. Windows thruout house are Anderson energy-efficient Architectual series with overhead transoms. Second floor has three bedrooms and 2 full baths. Master bedroom ensuite bathroom with double shower and glass doors facing the river. Built- in extra-long bunk beds and bookshelves in second bedroom, and a queen murphy bed in the third bedroom.Heated and air-conditioned crawl spacewith concrete floors, buried SMECO lines. Beautiful Pennsylvania bluestone front and back porches, stunning sunsets and river views from river porch and bedroom windows. Also includes a 16x16 shed, a raised planting bed for herbs and tomatoes, gardens with many perennials, grasses and flowering shrubs. 60 ft. pier with built-in benches and a ladder into the water.This is a peaceful, easy to care for home and as if this weren't enough, we have the most wonderful neighbors in the world!
Location
State MD
County Saint Marys
Zoning RPD
Interior
Interior Features Bar, Breakfast Area, Built-Ins, Ceiling Fan(s), Dining Area, Exposed Beams, Family Room Off Kitchen, Floor Plan - Open, Kitchen - Gourmet, Kitchen - Island, Primary Bath(s), Primary Bedroom - Bay Front, Pantry, Upgraded Countertops, Walk-in Closet(s), Wood Floors
Heating Heat Pump(s)
Cooling Central A/C, Ceiling Fan(s)
Fireplaces Number 1
Fireplaces Type Stone, Mantel(s)
Equipment Built-In Microwave, Cooktop, Dishwasher, Dryer, Exhaust Fan, Extra Refrigerator/Freezer, Microwave, Oven - Single, Refrigerator
Appliance Built-In Microwave, Cooktop, Dishwasher, Dryer, Exhaust Fan, Extra Refrigerator/Freezer, Microwave, Oven - Single, Refrigerator
Heat Source Electric
Exterior
Water Access Y
View River
Roof Type Asphalt
Accessibility None
Garage N
Building
Lot Description No Thru Street, Rip-Rapped, Rural
Story 2
Sewer Public Sewer
Water Well
Architectural Style Coastal
Level or Stories 2
Additional Building Above Grade, Below Grade
New Construction N
Schools
Elementary Schools Piney Point
Middle Schools Spring Ridge
High Schools Leonardtown
School District St. Mary'S County Public Schools
Others
Senior Community No
Tax ID 1902014254
Ownership Fee Simple
SqFt Source Estimated
Acceptable Financing Cash, Conventional, VA
Listing Terms Cash, Conventional, VA
Financing Cash,Conventional,VA
Special Listing Condition Standard
Read Less
Want to know what your home might be worth? Contact us for a FREE valuation!

Our team is ready to help you sell your home for the highest possible price ASAP

Bought with Carolyn A Kalmus-Choporis • CENTURY 21 New Millennium





