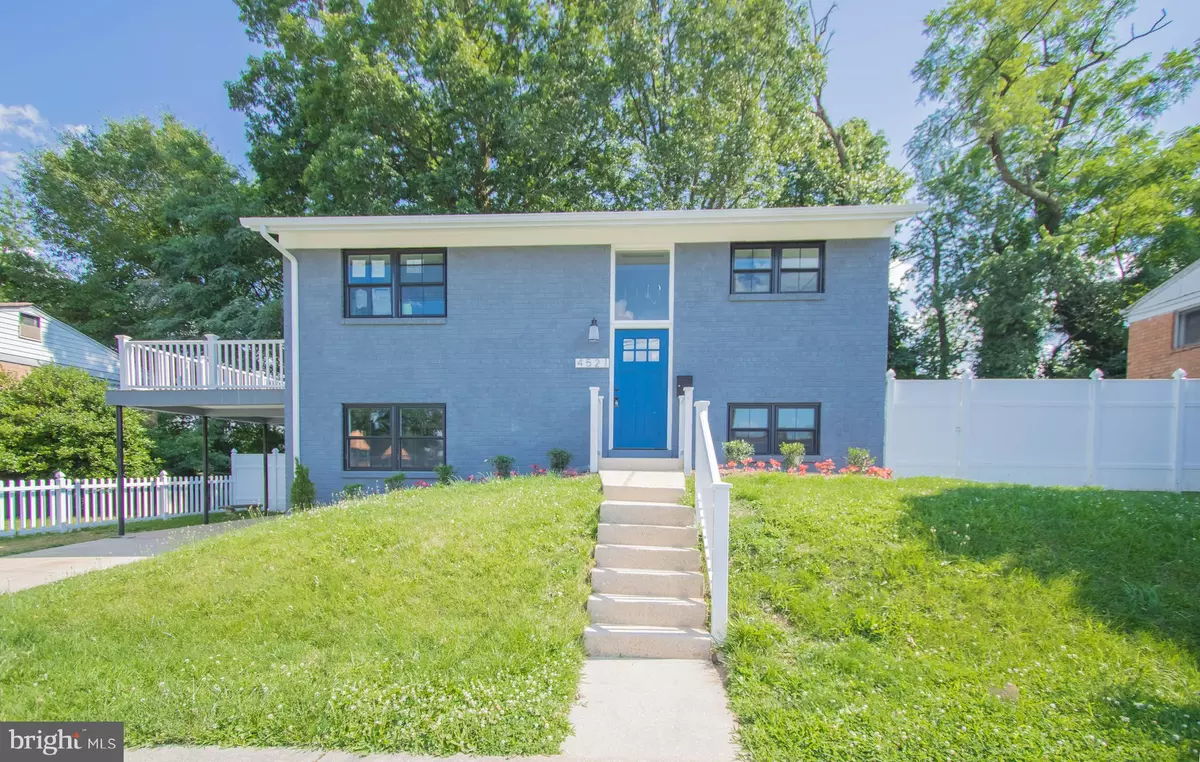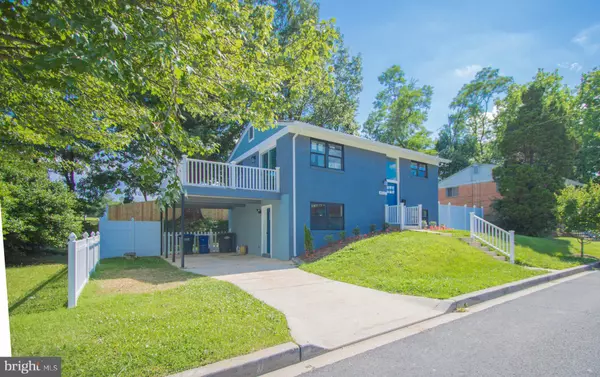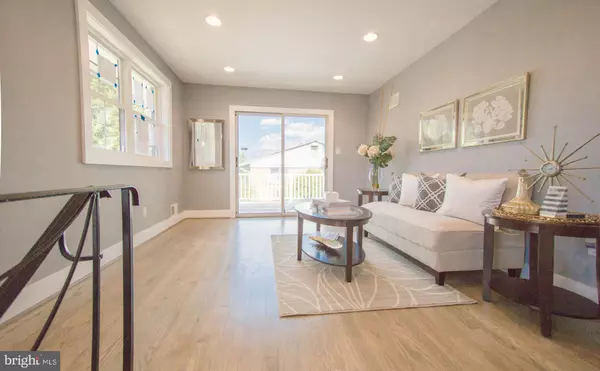$489,500
$489,500
For more information regarding the value of a property, please contact us for a free consultation.
4521 C ST SE Washington, DC 20019
4 Beds
2 Baths
1,344 SqFt
Key Details
Sold Price $489,500
Property Type Single Family Home
Sub Type Detached
Listing Status Sold
Purchase Type For Sale
Square Footage 1,344 sqft
Price per Sqft $364
Subdivision Fort Dupont Park
MLS Listing ID DCDC432896
Sold Date 08/26/19
Style Colonial,Split Level
Bedrooms 4
Full Baths 2
HOA Y/N N
Abv Grd Liv Area 1,344
Originating Board BRIGHT
Year Built 1963
Annual Tax Amount $2,477
Tax Year 2019
Lot Size 4,144 Sqft
Acres 0.1
Property Description
Absolutely gorgeous 2019 renovation! Detached 4BR/2BA split level residence in Fort Dupont Park surrounded by serene greenery yet just steps to Metro & East Capitol St. Sun-kissed luminous living room opens up to a large deck for your dinner parties. Beautiful wood floors, huge gourmet kitchen with island, abundant cabinet space and all new SS appliances. Separate dining area. 3 bright and spacious bedrooms and a designer bath on the second level, a sizable bedroom/suite & spacious second bath on the first level. Big size utility room.1 attached Carport + 1 tandem driveway parking. Lovely backyard with a storage shed.
Location
State DC
County Washington
Zoning R-2
Rooms
Main Level Bedrooms 3
Interior
Interior Features Breakfast Area, Ceiling Fan(s), Dining Area, Floor Plan - Open, Kitchen - Gourmet, Kitchen - Island, Recessed Lighting, Wood Floors
Hot Water Natural Gas
Heating Forced Air
Cooling Central A/C
Equipment Built-In Microwave, Dishwasher, Oven/Range - Gas, Refrigerator
Appliance Built-In Microwave, Dishwasher, Oven/Range - Gas, Refrigerator
Heat Source Natural Gas
Exterior
Garage Spaces 2.0
Water Access N
Accessibility None
Total Parking Spaces 2
Garage N
Building
Story 2
Sewer Public Septic, Public Sewer
Water Public
Architectural Style Colonial, Split Level
Level or Stories 2
Additional Building Above Grade
New Construction N
Schools
School District District Of Columbia Public Schools
Others
Senior Community No
Tax ID 5352//0802
Ownership Fee Simple
SqFt Source Estimated
Special Listing Condition Standard
Read Less
Want to know what your home might be worth? Contact us for a FREE valuation!

Our team is ready to help you sell your home for the highest possible price ASAP

Bought with Anthony H Lacey • Keller Williams Realty Centre




