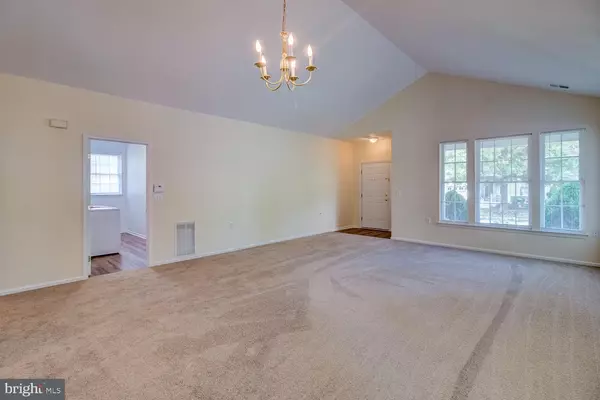$325,000
$329,900
1.5%For more information regarding the value of a property, please contact us for a free consultation.
83 HUMMINGBIRD DR Hamilton, NJ 08690
2 Beds
2 Baths
1,563 SqFt
Key Details
Sold Price $325,000
Property Type Single Family Home
Sub Type Detached
Listing Status Sold
Purchase Type For Sale
Square Footage 1,563 sqft
Price per Sqft $207
Subdivision Evergreen
MLS Listing ID NJME280780
Sold Date 08/26/19
Style Ranch/Rambler
Bedrooms 2
Full Baths 2
HOA Fees $190/mo
HOA Y/N Y
Abv Grd Liv Area 1,563
Originating Board BRIGHT
Year Built 1999
Annual Tax Amount $7,001
Tax Year 2018
Lot Size 8,140 Sqft
Acres 0.19
Lot Dimensions 74.00 x 110.00
Property Description
This upgraded Boxwood Model in the desirable 55 and over Adult Community of Evergreen in Hamilton is now available! This stand-alone home is wheelchair friendly and sits on a corner lot, showcasing new landscaping and ample street parking. The entire interior of the home is completely renovated. The only thing left to do is move in! The eat-in kitchen has a center island, pantry, brand new modern cabinets with granite countertops, all new stainless steel appliances, and new vinyl flooring. A screened in porch off the kitchen offers plenty of fresh air and sunshine. Enter into a combo living/dining room with cathedral ceilings and new, luxurious carpeting, giving the home a unified look. The spacious Master bath and Guest bath have been beautifully restyled. Master bath features a new soaking tub and walk-in shower with beautiful upgraded tile. Both Master and Guest bath showers have recessed lighting and built in corner seats. The Master bedroom has a tray ceiling with new fanlight and a large walk-in closet for additional storage space. Laundry room has new washer and dryer, new hot water heater (2019), and new vinyl flooring and lighting. This home has an oversized, one car garage with pull down attic steps for additional storage. All rooms and closets are freshly painted in neutral colors. This home is like new untouched, pristine, and move-in ready! Evergreen at Hamilton offers an indoor/outdoor salt-water pool for year round enjoyment, tennis, bocce, pool table, putting green and greenhouse. Conveniently located across from Robert Wood Johnson Hospital and close to shopping, public transportation and major roads. Seller has obtained the certificate of occupancy.
Location
State NJ
County Mercer
Area Hamilton Twp (21103)
Zoning RESIDENTIAL
Rooms
Other Rooms Living Room, Dining Room, Bedroom 2, Kitchen, Bedroom 1, Laundry, Bathroom 1, Bathroom 2
Main Level Bedrooms 2
Interior
Interior Features Ceiling Fan(s), Carpet, Combination Dining/Living, Floor Plan - Open, Kitchen - Eat-In, Kitchen - Island, Kitchen - Table Space, Primary Bath(s), Recessed Lighting, Pantry, Walk-in Closet(s)
Hot Water Natural Gas
Heating Forced Air
Cooling Central A/C
Flooring Carpet, Ceramic Tile, Laminated
Heat Source Natural Gas
Laundry Main Floor
Exterior
Parking Features Built In, Garage - Front Entry, Inside Access, Oversized
Garage Spaces 1.0
Utilities Available Cable TV Available, Under Ground
Amenities Available Club House, Exercise Room, Game Room, Billiard Room, Pool - Indoor, Putting Green, Tennis Courts
Water Access N
Accessibility None
Attached Garage 1
Total Parking Spaces 1
Garage Y
Building
Lot Description Corner, Level, Landscaping
Story 1
Sewer Public Sewer
Water Public
Architectural Style Ranch/Rambler
Level or Stories 1
Additional Building Above Grade, Below Grade
New Construction N
Schools
School District Hamilton Township
Others
HOA Fee Include Common Area Maintenance,Lawn Maintenance,Pool(s),Snow Removal
Senior Community Yes
Age Restriction 55
Tax ID 03-02167 01-00387
Ownership Fee Simple
SqFt Source Estimated
Special Listing Condition Standard
Read Less
Want to know what your home might be worth? Contact us for a FREE valuation!

Our team is ready to help you sell your home for the highest possible price ASAP

Bought with William Perilli • Smires & Associates




