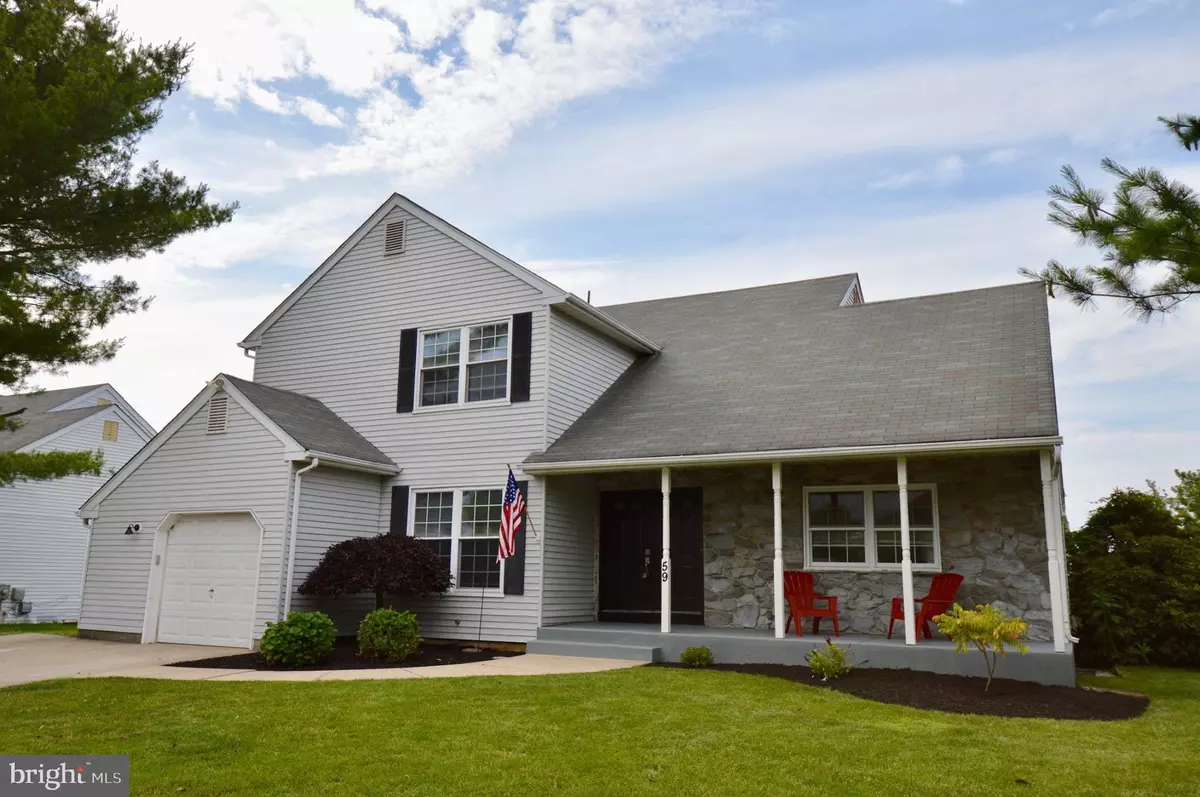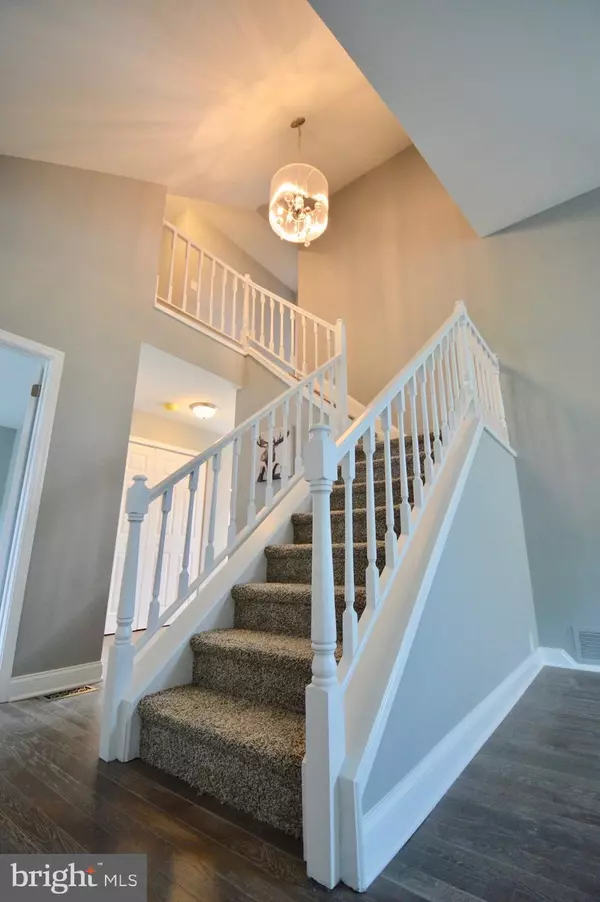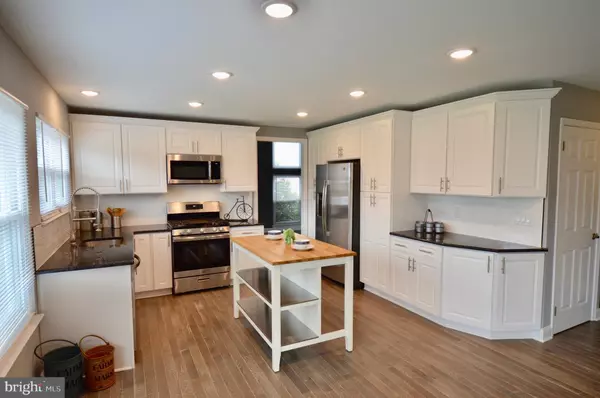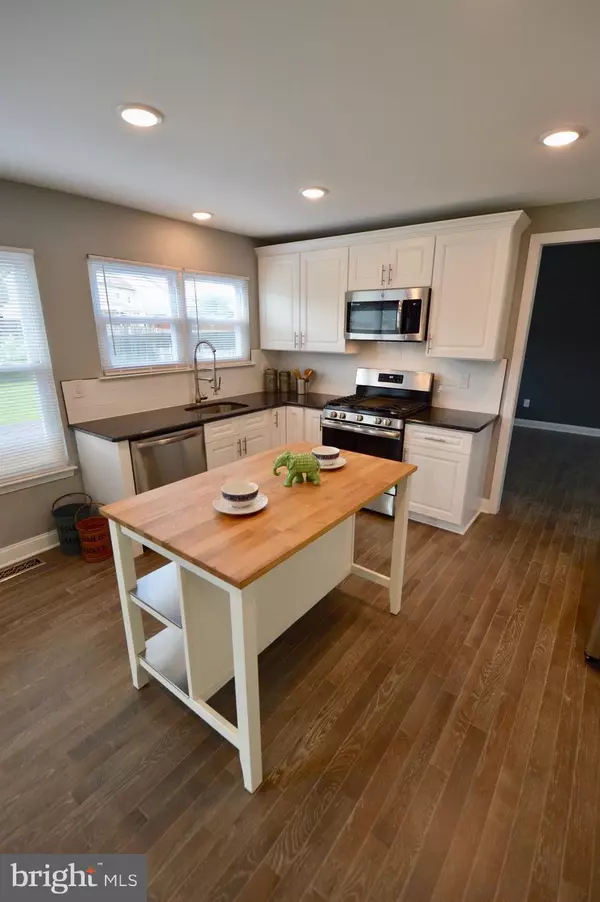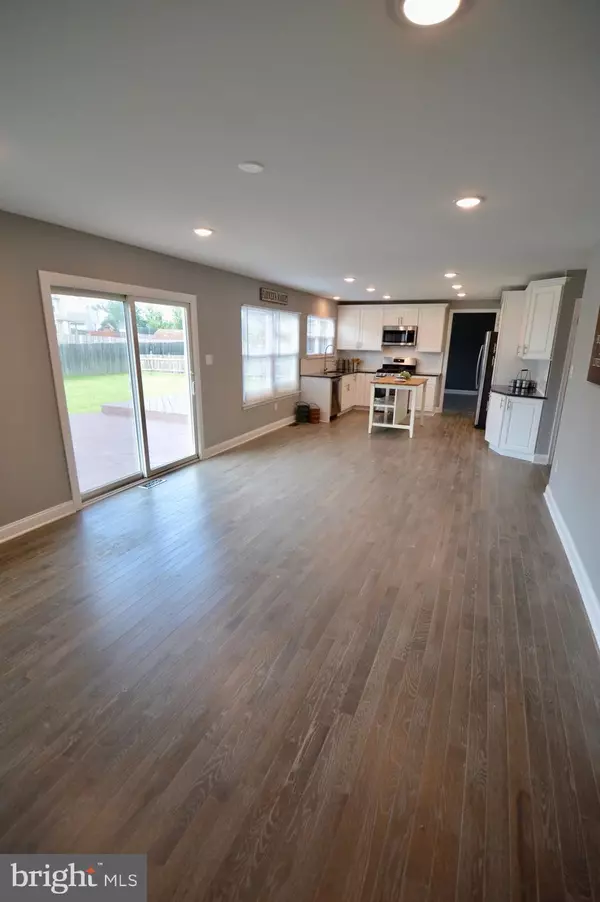$307,900
$307,900
For more information regarding the value of a property, please contact us for a free consultation.
59 OLYMPIA LN Sicklerville, NJ 08081
5 Beds
3 Baths
2,826 SqFt
Key Details
Sold Price $307,900
Property Type Single Family Home
Sub Type Detached
Listing Status Sold
Purchase Type For Sale
Square Footage 2,826 sqft
Price per Sqft $108
Subdivision Valley Green
MLS Listing ID NJGL242538
Sold Date 07/25/19
Style Traditional
Bedrooms 5
Full Baths 2
Half Baths 1
HOA Y/N N
Abv Grd Liv Area 2,226
Originating Board BRIGHT
Year Built 1988
Annual Tax Amount $9,074
Tax Year 2018
Lot Size 10,625 Sqft
Acres 0.24
Lot Dimensions 85.00 x 125.00
Property Description
Honey stop the car!!!! Welcome to 59 Olympia Lane is your future home. Talk about curb appeal! This one has it all. The front porch is "A dream enjoy your morning cup of joe while overlooking your landscaped yard front yard. The home has a one car garage and driveway. As you enter into this home you will be welcomed by sprawling beautiful flooring serving you nothing but Elegance. The floor plan is an entertainer dream. Talk about a kitchen you will be the envy of all because this is just magnificent offering Plenty of gorgeous white cabinets, granite, tile back splash, ss appliances and many gorgeous windows looking out to your sweet backyard. The living and dining room offer vaulted ceilings, neutral colors and gorgeous flooring. There is a 5 bedroom, den , playroom on the first floor. Upstairs you will find 4 bedrooms new carpeting and paint. The master bedroom is fantastic with its own retreat like master bathroom, walk in closet, new wood flooring and paint. The hallway bath is updated to perfection as well. Now to the outside backyard which is fenced in , over sized deck and a patio in which is simply something special. Full finished basement which can be a dream come true. Man cave, entertaining area, or just a relaxing spot. Fall in love with this one.
Location
State NJ
County Gloucester
Area Washington Twp (20818)
Zoning PR1
Rooms
Basement Fully Finished
Main Level Bedrooms 1
Interior
Interior Features Carpet, Ceiling Fan(s), Combination Dining/Living, Combination Kitchen/Living, Floor Plan - Open, Kitchen - Eat-In, Primary Bath(s), Walk-in Closet(s)
Heating Forced Air
Cooling Central A/C
Equipment Built-In Range, Built-In Microwave, Dishwasher
Appliance Built-In Range, Built-In Microwave, Dishwasher
Heat Source Natural Gas
Exterior
Parking Features Garage - Front Entry
Garage Spaces 4.0
Water Access N
Accessibility None
Attached Garage 4
Total Parking Spaces 4
Garage Y
Building
Story 2
Sewer Public Sewer
Water Public
Architectural Style Traditional
Level or Stories 2
Additional Building Above Grade, Below Grade
New Construction N
Schools
High Schools Washington Twp. H.S.
School District Washington Township Public Schools
Others
Senior Community No
Tax ID 18-00109 14-00014
Ownership Fee Simple
SqFt Source Assessor
Special Listing Condition Standard
Read Less
Want to know what your home might be worth? Contact us for a FREE valuation!

Our team is ready to help you sell your home for the highest possible price ASAP

Bought with George J Kelly • Keller Williams Realty - Cherry Hill

