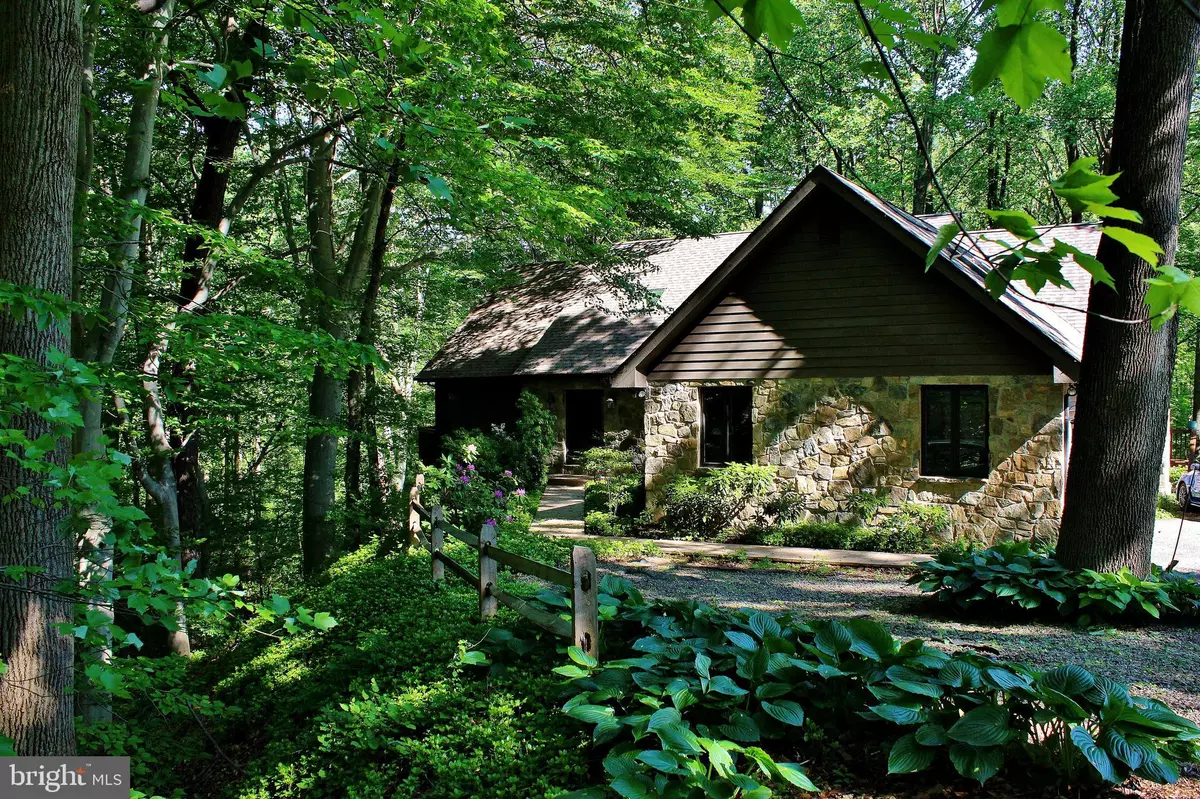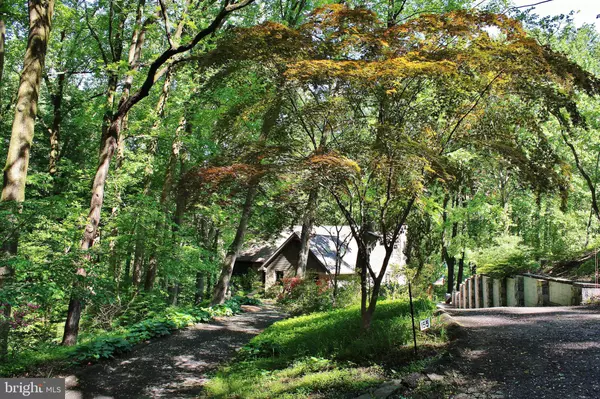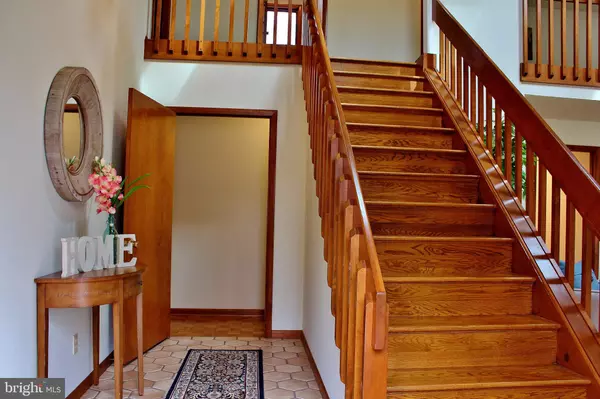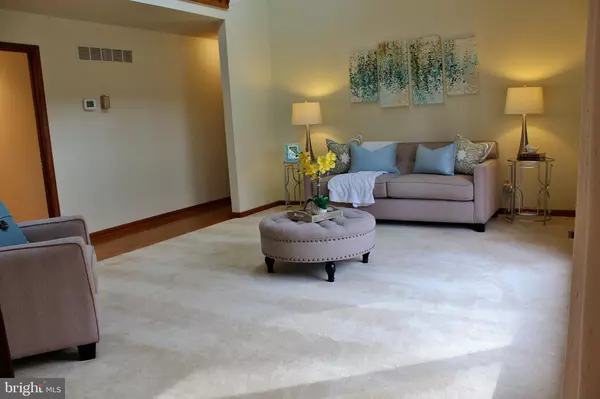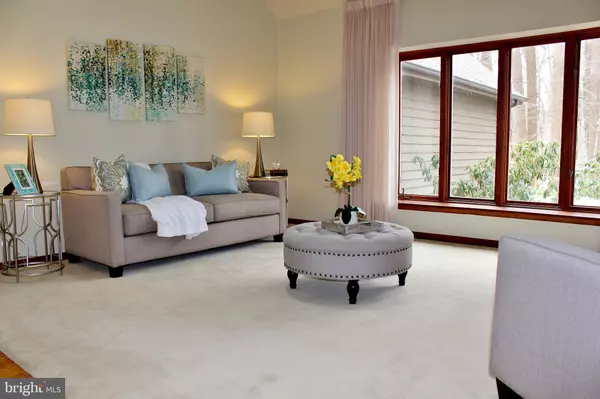$452,000
$469,900
3.8%For more information regarding the value of a property, please contact us for a free consultation.
155 SAWIN LN Hockessin, DE 19707
3 Beds
3 Baths
2,975 SqFt
Key Details
Sold Price $452,000
Property Type Single Family Home
Sub Type Detached
Listing Status Sold
Purchase Type For Sale
Square Footage 2,975 sqft
Price per Sqft $151
Subdivision None Available
MLS Listing ID DENC101642
Sold Date 08/23/19
Style Contemporary
Bedrooms 3
Full Baths 2
Half Baths 1
HOA Y/N N
Abv Grd Liv Area 2,975
Originating Board TREND
Year Built 1987
Annual Tax Amount $4,897
Tax Year 2017
Lot Size 1.040 Acres
Acres 1.04
Lot Dimensions 160X282
Property Description
******BACK ON THE MARKET!****** THE UPDATES HAVE ALREADY BEEN DONE FOR YOU! If you like privacy and nature without spending your free time on yard maintenance this is it! This amazing stone and cedar home was originally built by a prominent local builder for himself. Scenery and wildlife abound, yet you are close to schools, shopping, excellent restaurants and I-95. The home features many windows to enjoy the stunning views and let in lots of natural sunlight, plus 8 brand new Velux skylights. The master suite has open space enough to fit a California king bed, a propane fireplace, two sliding glass doors opening to your own private deck overlooking a scenic creek?perfect for your early morning cup of coffee! There are plenty of closets and storage in this home, including 2 walk-in closets plus 2 more large closets with bifold doors in the master bedroom. The master suite comes with a huge 4-piece bath featuring a Jacuzzi tub, heat lamps, plus newly updated with granite, tile floors, sinks, faucets and a chair-height commode. The other 2 bedrooms are also very large with big closets as well. The large family room features a beautiful fireplace and windows on 3 sides so you can enjoy the captivating wooded backyard and adjacent deck with new awning. The kitchen has been updated with granite countertops, new backsplash, large deep sink with faucet/sprayer, cabinet hardware, lighting and stainless steel appliances with a double oven, one is convection. The powder room has been updated with new fixtures, a granite-top vanity and another chair-height commode. The upstairs bathroom has new fixtures, countertop, lighting, commode and cork flooring. The new roof (Oct 2018) has 50-year Corning shingles and a transferable warranty. The entry features a beautiful staircase and a new chandelier leading into a very large living room with vaulted ceiling, skylights and a bay window with more gorgeous views. There is also a spectacular stone wood-burning fireplace with a heatilator. Most of the lighting inside has been replaced with LED fixtures. Outside lights were recently replaced, plus motion-sensor flood lights have been added. With an on-demand gas water heater, you will be able to take long showers without running out of hot water. The owners have provided a list of the many updates throughout this home, but the huge basement is unfinished waiting for YOUR personal touch. If you like quiet nature and seclusion, but still want to be convenient to everything, this is the home for you!
Location
State DE
County New Castle
Area Hockssn/Greenvl/Centrvl (30902)
Zoning NC21
Rooms
Other Rooms Living Room, Dining Room, Primary Bedroom, Bedroom 2, Kitchen, Family Room, Bedroom 1, Other
Basement Partial, Unfinished
Main Level Bedrooms 1
Interior
Interior Features Primary Bath(s), Skylight(s), Ceiling Fan(s)
Hot Water Natural Gas
Heating Forced Air
Cooling Central A/C
Flooring Wood, Fully Carpeted, Tile/Brick
Fireplaces Number 3
Fireplaces Type Gas/Propane, Wood
Equipment Oven - Double, Oven - Self Cleaning, Dishwasher, Disposal, Trash Compactor
Fireplace Y
Appliance Oven - Double, Oven - Self Cleaning, Dishwasher, Disposal, Trash Compactor
Heat Source Oil
Laundry Main Floor
Exterior
Exterior Feature Deck(s), Balcony
Parking Features Garage - Side Entry
Garage Spaces 5.0
Utilities Available Cable TV
Water Access N
Roof Type Shingle
Accessibility None
Porch Deck(s), Balcony
Attached Garage 2
Total Parking Spaces 5
Garage Y
Building
Lot Description Trees/Wooded
Story 2
Sewer On Site Septic
Water Well
Architectural Style Contemporary
Level or Stories 2
Additional Building Above Grade
Structure Type Cathedral Ceilings
New Construction N
Schools
School District Red Clay Consolidated
Others
Senior Community No
Tax ID 08-019.00-024
Ownership Fee Simple
SqFt Source Estimated
Acceptable Financing Conventional
Listing Terms Conventional
Financing Conventional
Special Listing Condition Standard
Read Less
Want to know what your home might be worth? Contact us for a FREE valuation!

Our team is ready to help you sell your home for the highest possible price ASAP

Bought with Adrian W Jones • Patterson-Schwartz - Greenville
