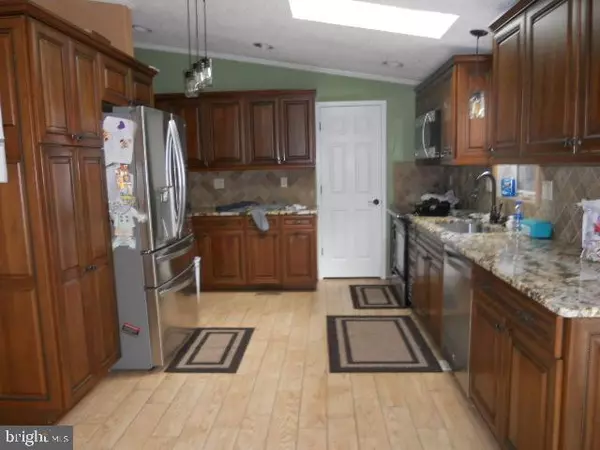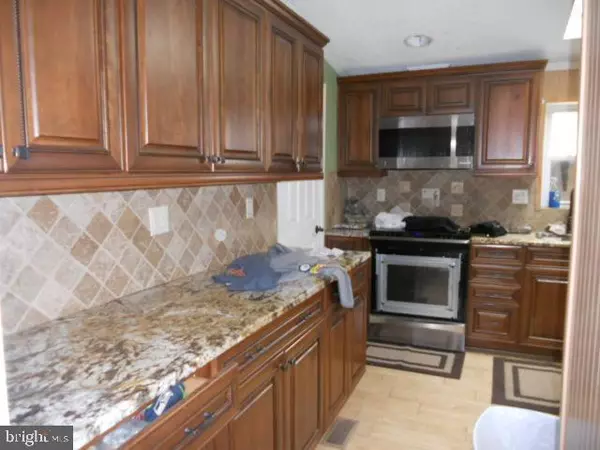$227,500
$241,000
5.6%For more information regarding the value of a property, please contact us for a free consultation.
7 ENSIGN DR Berlin, MD 21811
3 Beds
2 Baths
1,808 SqFt
Key Details
Sold Price $227,500
Property Type Manufactured Home
Sub Type Manufactured
Listing Status Sold
Purchase Type For Sale
Square Footage 1,808 sqft
Price per Sqft $125
Subdivision Mystic Harbour
MLS Listing ID MDWO105424
Sold Date 08/22/19
Style Ranch/Rambler
Bedrooms 3
Full Baths 2
HOA Fees $82/mo
HOA Y/N Y
Abv Grd Liv Area 1,808
Originating Board BRIGHT
Year Built 1989
Annual Tax Amount $1,592
Tax Year 2019
Lot Size 6,506 Sqft
Acres 0.15
Lot Dimensions 0.00 x 0.00
Property Description
This 3 bedroom , 2 bath home located in mystic Harbour offers many upgrades throughout. Master bath was remolded in 2019 with blue tooth shower light, life touch floor, and new cabinets. The master bedroom has new floors and windows. 2017/2018 new kitchen with custom cabinetry, under counter lighting and over counter lighting, additional recessed lighting, new fixtures, plank style tile back splash, Kenmore elite oven, dishwasher, completely re-wired dedicated microcircuit disposal, LG refrigerator/freezer, new electrical panel, kitchen re-wired with 3 counter top USB plugs. Installed decor switching and plugs throughout, and ring doorbell cameras all LED lighting. Upgrades in 2016 include new solid bamboo distressed living room floor, living room wired for sound surround, and new engineered flooring in all 3 bedrooms. 2013 new hall bath plastic wainscoting/tile shower, and lighting fixtures. New roof, HVAC, and addition were added in 2012.
Location
State MD
County Worcester
Area West Ocean City (85)
Zoning R-5
Direction South
Rooms
Main Level Bedrooms 3
Interior
Interior Features Carpet, Ceiling Fan(s), Combination Kitchen/Dining, Family Room Off Kitchen, Floor Plan - Open, Butlers Pantry, Recessed Lighting, Skylight(s), Stall Shower, Walk-in Closet(s), Wood Floors
Heating Heat Pump - Electric BackUp
Cooling Ceiling Fan(s), Central A/C, Heat Pump(s)
Fireplaces Number 1
Fireplaces Type Wood, Screen
Equipment Built-In Microwave, Dishwasher, Disposal, ENERGY STAR Dishwasher, ENERGY STAR Refrigerator, Oven - Self Cleaning, Oven/Range - Electric, Stainless Steel Appliances, Water Heater
Furnishings No
Fireplace Y
Window Features Insulated,ENERGY STAR Qualified,Low-E,Screens,Skylights,Storm,Vinyl Clad
Appliance Built-In Microwave, Dishwasher, Disposal, ENERGY STAR Dishwasher, ENERGY STAR Refrigerator, Oven - Self Cleaning, Oven/Range - Electric, Stainless Steel Appliances, Water Heater
Heat Source Electric
Exterior
Exterior Feature Deck(s)
Amenities Available Club House, Pool - Outdoor, Basketball Courts, Tennis Courts, Tot Lots/Playground
Water Access N
View Street
Roof Type Architectural Shingle
Accessibility 2+ Access Exits, 32\"+ wide Doors, 48\"+ Halls, Accessible Switches/Outlets, Level Entry - Main
Porch Deck(s)
Road Frontage City/County
Garage N
Building
Story 1
Sewer Public Sewer
Water Public
Architectural Style Ranch/Rambler
Level or Stories 1
Additional Building Above Grade, Below Grade
New Construction N
Schools
Middle Schools Stephen Decatur
High Schools Stephen Decatur
School District Worcester County Public Schools
Others
HOA Fee Include Lawn Maintenance,Management,Pool(s),Trash
Senior Community No
Tax ID 10-312337
Ownership Fee Simple
SqFt Source Assessor
Security Features Smoke Detector,Carbon Monoxide Detector(s)
Acceptable Financing Cash, Conventional
Listing Terms Cash, Conventional
Financing Cash,Conventional
Special Listing Condition Standard
Read Less
Want to know what your home might be worth? Contact us for a FREE valuation!

Our team is ready to help you sell your home for the highest possible price ASAP

Bought with Linda A Moran • Berkshire Hathaway HomeServices PenFed Realty-WOC





