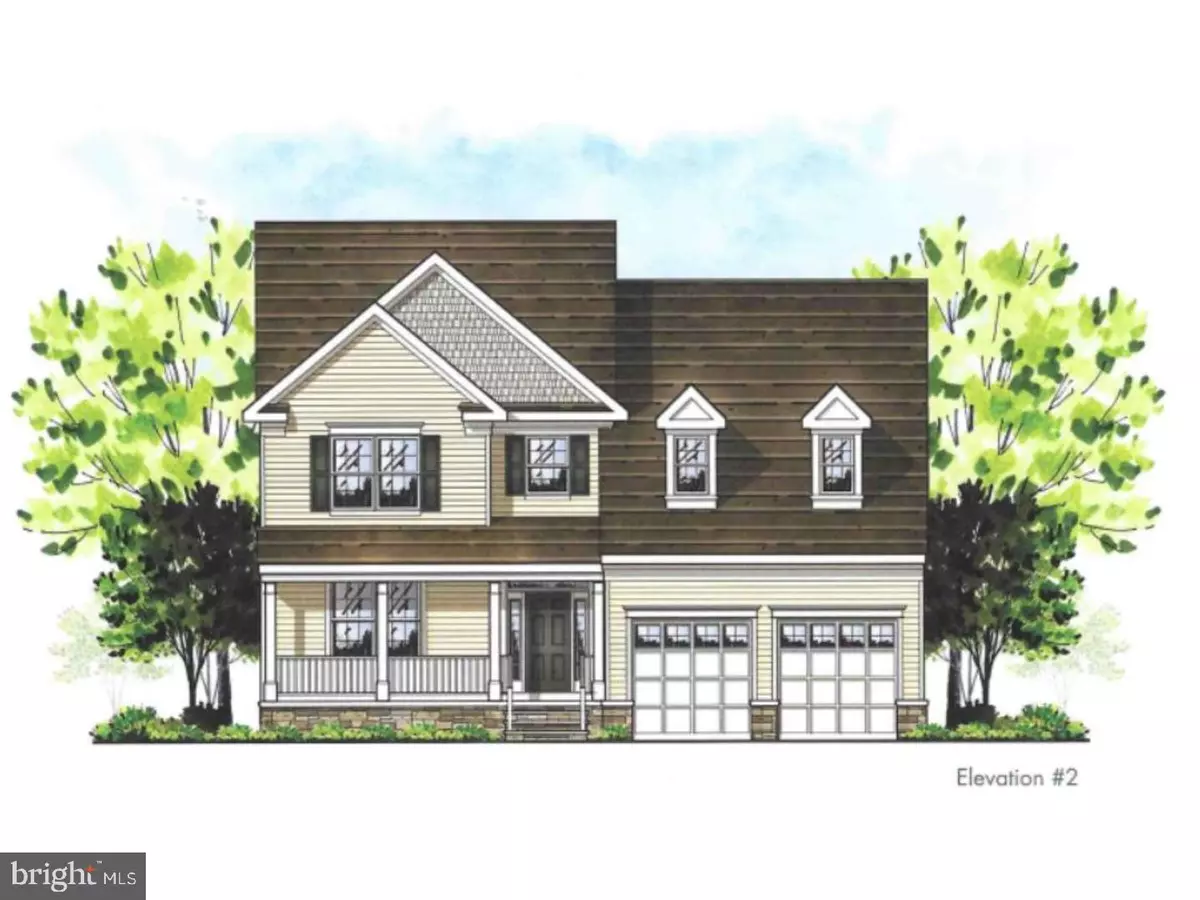$606,322
$601,181
0.9%For more information regarding the value of a property, please contact us for a free consultation.
67 THOMAS DR Robbinsville, NJ 08691
3 Beds
3 Baths
3,150 SqFt
Key Details
Sold Price $606,322
Property Type Single Family Home
Sub Type Detached
Listing Status Sold
Purchase Type For Sale
Square Footage 3,150 sqft
Price per Sqft $192
Subdivision Springside At Robbin
MLS Listing ID 1002282470
Sold Date 08/23/19
Style Colonial
Bedrooms 3
Full Baths 2
Half Baths 1
HOA Fees $140/mo
HOA Y/N Y
Abv Grd Liv Area 2,650
Originating Board TREND
Year Built 2018
Annual Tax Amount $4,436
Tax Year 2018
Lot Size 9,148 Sqft
Acres 0.21
Property Description
NEW CONSTRUCTION, ONLY A FEW LOTS REMAINING, TO BE BUILT in the sought after Springside at Robbinsville. Don't miss your opportunity to own this 2,650 sq ft spacious Azalea Model situated on a spacious lot, with a finished basement, 3 bedrooms and a loft. Hardwood floors on the first floor. Chef's kitchen includes custom cabinets and granite countertops. Covered entry, leads to the open and airy living room and dining room. Open concept kitchen and family room perfect for entertaining with optional fireplace. Costco room off the kitchen for easy access and storage. On the second floor, the master suite includes a walk-in closet and private master bath. Two additional bedrooms share a hall bath, and a loft and a laundry room round out your upstairs living space. 20% off upgrades (already included in your price), free finished basement. Take advantage of the community pool and clubhouse, snow removal and common area ground maintenance. Two car garage and a finished basement. Conveniently located near all major highways, train stations, shopping, restaurants.
Location
State NJ
County Mercer
Area Robbinsville Twp (21112)
Zoning RR
Rooms
Other Rooms Living Room, Dining Room, Primary Bedroom, Bedroom 2, Kitchen, Family Room, Bedroom 1, Other
Basement Full
Interior
Interior Features Primary Bath(s), Butlers Pantry, Dining Area
Hot Water Natural Gas
Heating Forced Air
Cooling Central A/C
Equipment Cooktop, Oven - Wall, Built-In Microwave
Fireplace N
Appliance Cooktop, Oven - Wall, Built-In Microwave
Heat Source Natural Gas
Laundry Upper Floor
Exterior
Parking Features Built In
Garage Spaces 4.0
Amenities Available Swimming Pool, Club House
Water Access N
Roof Type Shingle
Accessibility None
Attached Garage 2
Total Parking Spaces 4
Garage Y
Building
Lot Description Level
Story 2
Foundation Concrete Perimeter
Sewer Public Sewer
Water Public
Architectural Style Colonial
Level or Stories 2
Additional Building Above Grade, Below Grade
Structure Type 9'+ Ceilings
New Construction Y
Schools
School District Robbinsville Twp
Others
Pets Allowed Y
HOA Fee Include Pool(s),Common Area Maintenance,Snow Removal
Senior Community No
Tax ID 12-00026 11-00020
Ownership Fee Simple
SqFt Source Assessor
Acceptable Financing Conventional
Listing Terms Conventional
Financing Conventional
Special Listing Condition Standard
Pets Allowed Case by Case Basis
Read Less
Want to know what your home might be worth? Contact us for a FREE valuation!

Our team is ready to help you sell your home for the highest possible price ASAP

Bought with Roxanne Gennari • Coldwell Banker Residential Brokerage-Princeton Jc

