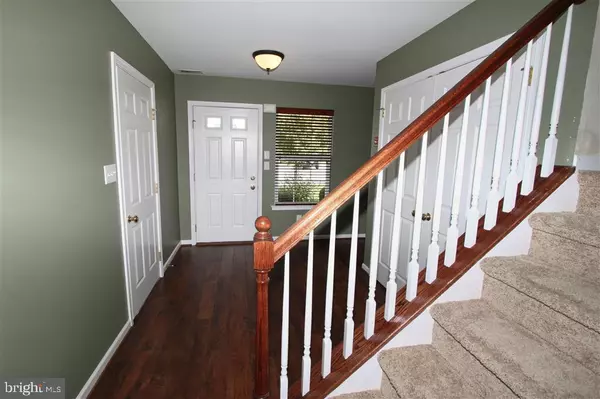$210,000
$234,900
10.6%For more information regarding the value of a property, please contact us for a free consultation.
2747 SHELBURNE RD Downingtown, PA 19335
3 Beds
3 Baths
1,920 SqFt
Key Details
Sold Price $210,000
Property Type Townhouse
Sub Type Interior Row/Townhouse
Listing Status Sold
Purchase Type For Sale
Square Footage 1,920 sqft
Price per Sqft $109
Subdivision Mews At Bailey Station
MLS Listing ID PACT483700
Sold Date 08/21/19
Style Traditional
Bedrooms 3
Full Baths 3
HOA Fees $140/mo
HOA Y/N Y
Abv Grd Liv Area 1,920
Originating Board BRIGHT
Year Built 2009
Annual Tax Amount $5,944
Tax Year 2018
Lot Size 960 Sqft
Acres 0.02
Property Description
Located in Caln Township in the sought after Mews at Bailey Station, this 3BR, 3 full Bath townhome is conveniently close to everything. A covered front porch welcomes you into the spacious foyer with brand new moisture resistant flooring with authentic hardwood visuals. This townhome is one of few with a in-law suite on the main level featuring a bedroom, hybrid room that can be used as a play room, exercise room or an office. The upper level is completely open with high ceilings and includes a dining area, large living room with corner gas fireplace and kitchen with stainless steel appliances, granite counter tops, over sized sink, kitchen island and sliding doors to your composite deck with amazing panoramic views. The upper level also has a Master Bedroom suite with tiled bathroom, a second bedroom and a full hall bath. Deep one car garage with opener, hardwood on the second floor. Fresh paint throughout and new carpeting throughout. This property shows like new. Vacant and easy to show.
Location
State PA
County Chester
Area Caln Twp (10339)
Zoning R3
Rooms
Main Level Bedrooms 1
Interior
Interior Features Carpet, Ceiling Fan(s), Combination Dining/Living, Combination Kitchen/Dining, Combination Kitchen/Living, Entry Level Bedroom, Family Room Off Kitchen, Floor Plan - Open, Kitchen - Island, Primary Bath(s), Recessed Lighting, Upgraded Countertops, Walk-in Closet(s), Window Treatments, Wood Floors
Hot Water Natural Gas
Heating Central
Cooling Central A/C
Flooring Carpet, Hardwood, Laminated, Tile/Brick
Fireplaces Number 1
Fireplaces Type Gas/Propane
Equipment Dishwasher, Disposal, Dryer - Electric, Icemaker, Microwave, Oven/Range - Gas, Refrigerator, Stainless Steel Appliances, Washer, Water Heater
Fireplace Y
Appliance Dishwasher, Disposal, Dryer - Electric, Icemaker, Microwave, Oven/Range - Gas, Refrigerator, Stainless Steel Appliances, Washer, Water Heater
Heat Source Natural Gas
Laundry Dryer In Unit, Lower Floor, Washer In Unit
Exterior
Exterior Feature Balcony
Parking Features Oversized
Garage Spaces 1.0
Water Access N
View Panoramic, Trees/Woods
Roof Type Architectural Shingle
Accessibility None
Porch Balcony
Attached Garage 1
Total Parking Spaces 1
Garage Y
Building
Story 2
Sewer Public Sewer
Water Public
Architectural Style Traditional
Level or Stories 2
Additional Building Above Grade, Below Grade
Structure Type 9'+ Ceilings
New Construction N
Schools
School District Coatesville Area
Others
Senior Community No
Tax ID 39-04 -0647
Ownership Fee Simple
SqFt Source Estimated
Acceptable Financing Cash, Conventional
Listing Terms Cash, Conventional
Financing Cash,Conventional
Special Listing Condition Standard
Read Less
Want to know what your home might be worth? Contact us for a FREE valuation!

Our team is ready to help you sell your home for the highest possible price ASAP

Bought with Maggie Oyler • Long & Foster Real Estate, Inc.




