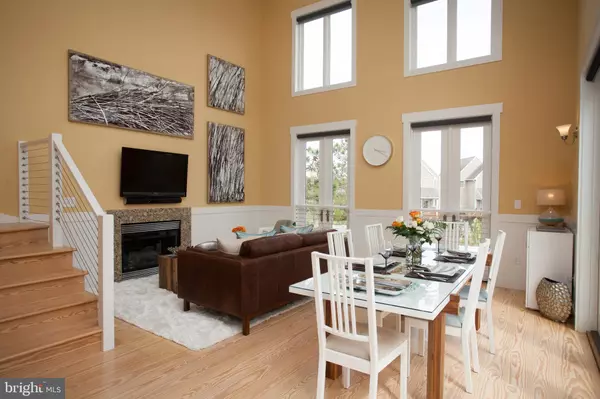$810,000
$822,700
1.5%For more information regarding the value of a property, please contact us for a free consultation.
658 TINGLE AVE Bethany Beach, DE 19930
4 Beds
3 Baths
1,822 SqFt
Key Details
Sold Price $810,000
Property Type Single Family Home
Sub Type Detached
Listing Status Sold
Purchase Type For Sale
Square Footage 1,822 sqft
Price per Sqft $444
Subdivision Tingles Addition
MLS Listing ID DESU141022
Sold Date 08/22/19
Style Contemporary
Bedrooms 4
Full Baths 3
HOA Y/N N
Abv Grd Liv Area 1,822
Originating Board BRIGHT
Year Built 2010
Annual Tax Amount $2,307
Tax Year 2018
Lot Size 4,996 Sqft
Acres 0.11
Lot Dimensions 50.00 x 100.00
Property Description
Perfectly Green! Architect Scott Edmonston's true passion is green construction - designing homes that function well as living spaces and have small carbon footprints. It was nothing less than expect, a total dream for Scott to fulfill his passion by designing a dream home to fit their home/professional needs. A huge bonus to this compact efficient home is the proximity to the beach -When it came time to design a combination residence/office for himself and his wife, Jen, he put that passion into action. The result, they agree, is exactly what they wanted; an environmentally efficient, very functional home.Not all of the home's green features are focused on saving electricity. There also are barrels to collect rainwater for irrigation and a planted swale in the side yard to allow rain to seep into the ground, rather than rushing into the street - and on into the Inland Bays Watershed, carrying with its pollutants picked up along the way.The solar system generates electricity for sale back to the power company. Scott describes the house as -net zero-, meaning that the solar panels generate at least as much power as the home uses.Even before the addition of the panels, the home's average monthly electric bill was around $100. For warmth in the winter, Scott designed the structure to have plenty of southern exposure, pushing it toward the northern property line to keep it out for the shadow of the next door house. I the summer, interior and exterior shades keep out the sun. In addition, the many large windows can be opened to catch cooling ocean breezes. The house is also well-insulated and has an efficient geothermal heating and cooling system. This home is absolutely extraordinary; between location, incredible design and efficiency - This would be a great beach home for summer, year-round and/or a professional home office. Both the architect, home, design and builder have a long list of accomplished awards
Location
State DE
County Sussex
Area Baltimore Hundred (31001)
Zoning Q
Direction West
Rooms
Other Rooms Living Room, Dining Room, Primary Bedroom, Bedroom 2, Bedroom 3, Kitchen, Foyer, Bedroom 1, 2nd Stry Fam Rm, Exercise Room, Office, Storage Room, Utility Room, Bathroom 2, Bathroom 3, Primary Bathroom
Main Level Bedrooms 3
Interior
Interior Features Built-Ins, Ceiling Fan(s), Combination Dining/Living, Entry Level Bedroom, Floor Plan - Open, Kitchen - Gourmet, Kitchen - Island, Wainscotting, Walk-in Closet(s), Window Treatments, Wood Floors
Hot Water Solar, Tankless
Heating Forced Air, Heat Pump - Electric BackUp, Solar - Active
Cooling Central A/C
Flooring Hardwood
Fireplaces Number 1
Fireplaces Type Gas/Propane
Equipment Refrigerator, Water Heater - Tankless, Water Conditioner - Owned, Dishwasher, Oven - Wall, Microwave, Disposal, Dryer - Front Loading, Washer - Front Loading
Fireplace Y
Window Features ENERGY STAR Qualified,Insulated,Storm
Appliance Refrigerator, Water Heater - Tankless, Water Conditioner - Owned, Dishwasher, Oven - Wall, Microwave, Disposal, Dryer - Front Loading, Washer - Front Loading
Heat Source Solar, Geo-thermal
Laundry Main Floor
Exterior
Exterior Feature Balcony, Deck(s), Porch(es)
Parking Features Covered Parking
Garage Spaces 4.0
Water Access N
Roof Type Architectural Shingle
Accessibility None
Porch Balcony, Deck(s), Porch(es)
Attached Garage 4
Total Parking Spaces 4
Garage Y
Building
Story 3+
Sewer Public Sewer
Water Public
Architectural Style Contemporary
Level or Stories 3+
Additional Building Above Grade, Below Grade
New Construction N
Schools
School District Indian River
Others
Pets Allowed Y
Senior Community No
Tax ID 134-13.15-59.00
Ownership Fee Simple
SqFt Source Estimated
Acceptable Financing Cash, Conventional
Horse Property N
Listing Terms Cash, Conventional
Financing Cash,Conventional
Special Listing Condition Standard
Pets Allowed No Pet Restrictions
Read Less
Want to know what your home might be worth? Contact us for a FREE valuation!

Our team is ready to help you sell your home for the highest possible price ASAP

Bought with BRYCE LINGO • Jack Lingo - Rehoboth




