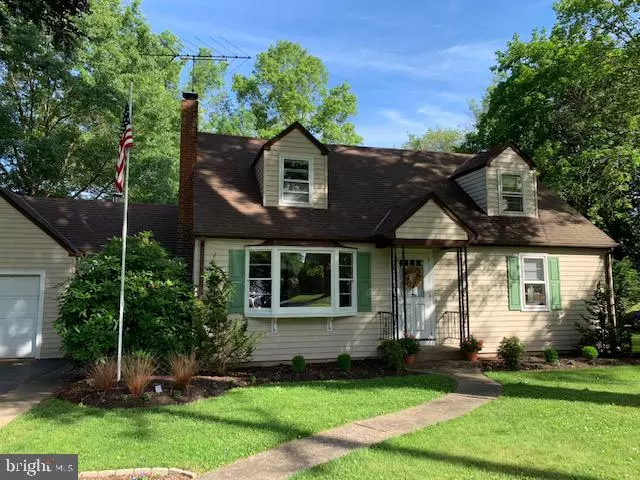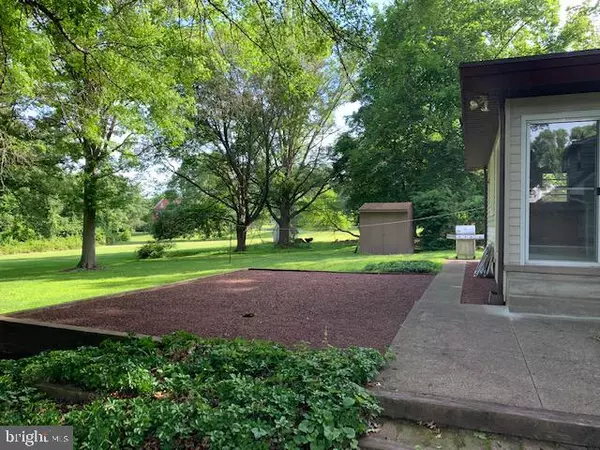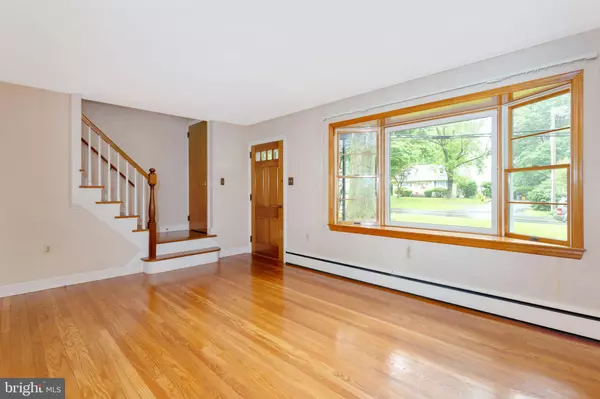$264,000
$259,000
1.9%For more information regarding the value of a property, please contact us for a free consultation.
21 FEDERAL CITY Trenton, NJ 08638
4 Beds
2 Baths
1,936 SqFt
Key Details
Sold Price $264,000
Property Type Single Family Home
Sub Type Detached
Listing Status Sold
Purchase Type For Sale
Square Footage 1,936 sqft
Price per Sqft $136
Subdivision Hillwood Manor
MLS Listing ID NJME280336
Sold Date 08/22/19
Style Cape Cod
Bedrooms 4
Full Baths 2
HOA Y/N N
Abv Grd Liv Area 1,936
Originating Board BRIGHT
Year Built 1950
Annual Tax Amount $8,124
Tax Year 2018
Lot Size 0.418 Acres
Acres 0.42
Lot Dimensions 100.00 x 181.89
Property Description
Solidly built and lovingly maintained by its original owners, this is a home that offers so much: classic 1950's styling for aficionados of vintage homes, good solid bones for re-modelers, and plenty of flexible floor space for imaginative decorators. Plus, this classically styled Cape Cod sits on a half-acre of land that backs to Temple Park and preserved open space maintained by the township.From the front entrance, step into a welcoming living room with hardwood floors and gas fireplace surrounded by brick. Knotty pine paneling on one wall and textured wallpaper on the others combine to create a cozy environment. From the copper-roofed bow window, admire the majesty of a massive oak planted when the home was built.To the right, a turned staircase leads up to the second level, which offers two bedrooms (one with built-in cabinetry), a full bath in the hall, and at the top of the stairs, a cedar-lined walk-in closet to store woolens.Downstairs, a dining room connects the living room to the eat-in kitchen, where a picture window brings the outdoors in, and a planked ceiling with cross beams adds a polished bit of rustic. To the right, two bedrooms share a hall bath, and to the left, a family room stretches from the front to the back of the home; the back corner, done completely in glass sliders, frames a panoramic view of the deep backyard. A wood stove with gas insert provides a cozy focal point.The partially finished basement offers ample storage in built-in knotty pine cabinetry, as well as unfinished storage spaces and a laundry room. Bilco doors allow easy in-and-out access. Additional walk-up storage is available in the garage loft.The home offers four distinct heating zones, and a concealed safe WHERE. And, while the water is currently supplied by a well, city water hook up is available.Location wise, this property is a goldmine. It is moments from 295, which offers access to major commuter routes; near train stations offering service to Philadelphia and New York City; and a short drive to Rider University, The College of New Jersey and Princeton University.
Location
State NJ
County Mercer
Area Ewing Twp (21102)
Zoning R
Rooms
Other Rooms Living Room, Dining Room, Bedroom 2, Bedroom 3, Bedroom 4, Kitchen, Family Room, Bedroom 1
Basement Fully Finished, Outside Entrance
Main Level Bedrooms 2
Interior
Heating Baseboard - Hot Water
Cooling Window Unit(s)
Flooring Hardwood
Fireplaces Number 2
Fireplaces Type Gas/Propane
Fireplace Y
Heat Source Natural Gas
Laundry Basement
Exterior
Parking Features Garage - Front Entry
Garage Spaces 6.0
Water Access N
Roof Type Asphalt
Accessibility None
Attached Garage 1
Total Parking Spaces 6
Garage Y
Building
Story 1.5
Sewer Public Sewer
Water Well
Architectural Style Cape Cod
Level or Stories 1.5
Additional Building Above Grade, Below Grade
New Construction N
Schools
School District Ewing Township Public Schools
Others
Senior Community No
Tax ID 02-00223-00068
Ownership Fee Simple
SqFt Source Assessor
Special Listing Condition Standard
Read Less
Want to know what your home might be worth? Contact us for a FREE valuation!

Our team is ready to help you sell your home for the highest possible price ASAP

Bought with Christopher Norton • Keller Williams Real Estate - Princeton




