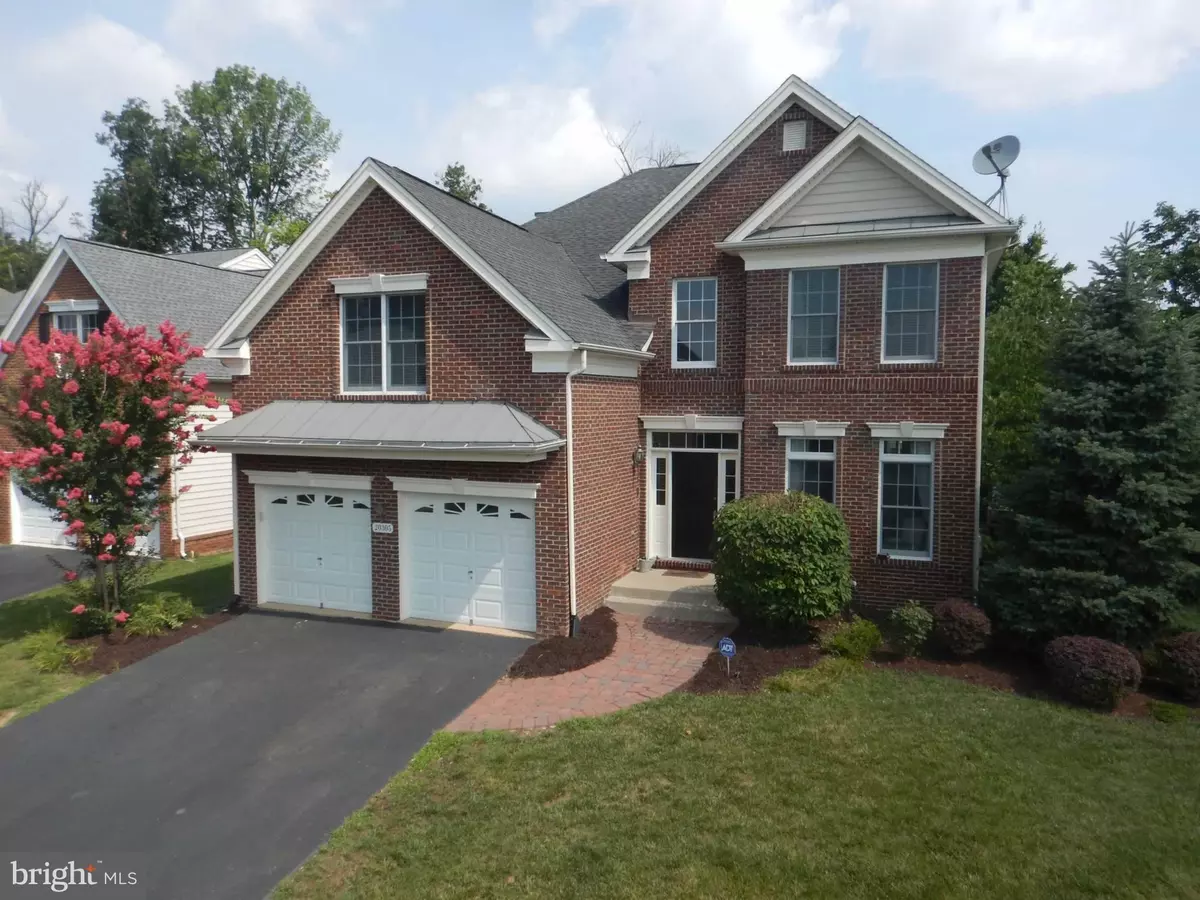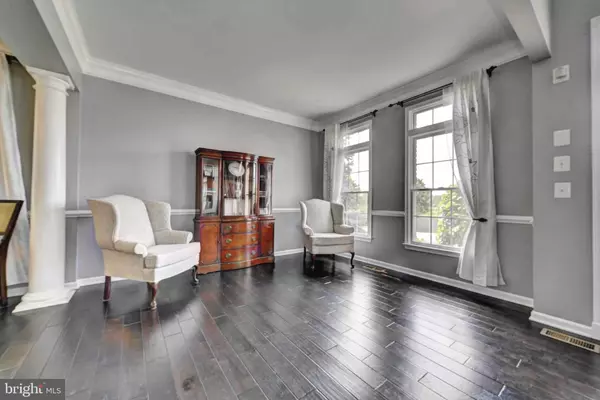$760,000
$749,900
1.3%For more information regarding the value of a property, please contact us for a free consultation.
20305 MEDALIST DR Ashburn, VA 20147
5 Beds
5 Baths
4,863 SqFt
Key Details
Sold Price $760,000
Property Type Single Family Home
Sub Type Detached
Listing Status Sold
Purchase Type For Sale
Square Footage 4,863 sqft
Price per Sqft $156
Subdivision Belmont Country Club
MLS Listing ID VALO383520
Sold Date 08/21/19
Style Colonial
Bedrooms 5
Full Baths 4
Half Baths 1
HOA Fees $286/mo
HOA Y/N Y
Abv Grd Liv Area 3,508
Originating Board BRIGHT
Year Built 2006
Annual Tax Amount $7,656
Tax Year 2019
Lot Size 7,405 Sqft
Acres 0.17
Property Description
Open House Cancelled-NEW lower price! 5 bedroom, 4.5 bath, large (almost 5,000 sq finished ft), brick-front single family home in the gated, golf course community of Belmont Country Club. Private, corner lot backs to the golf course. This bright, spacious home features an open floor plan and 5 inch plank hardwood floors on all of the main level and a main level home office and a morning room/sunroom. 5 bedrooms and 4.5 bathrooms total, including 3 full baths on the upper level. Huge recreation room with a movie screen and projection system which conveys! 5th legal egress bedroom and another full bath in lower level. The HUGE master suite features a sitting room, tray ceiling and walk-in custom closet and super bath. 3 more bedrooms upstairs including a secondary bedroom with its own bathroom. Large family room with gas fireplace. Gourmet kitchen with granite counters and SS appliances. Belmont Country Club amenities including pools, tennis, walking trails, clubhouse and more! This home is in a great location for commuters and is close to restaurants, shopping and entertainment and Loudoun Schools.
Location
State VA
County Loudoun
Zoning PDH-4
Rooms
Other Rooms Living Room, Dining Room, Primary Bedroom, Bedroom 2, Bedroom 4, Bedroom 5, Kitchen, Game Room, Family Room, Breakfast Room, Sun/Florida Room, Mud Room, Office, Utility Room, Media Room, Bathroom 2, Bathroom 3, Primary Bathroom, Full Bath, Half Bath
Basement Full, Fully Finished, Walkout Stairs, Rear Entrance, Outside Entrance, Heated, Daylight, Partial, Connecting Stairway
Interior
Interior Features Wood Floors, Walk-in Closet(s), Kitchen - Island, Recessed Lighting, Upgraded Countertops, Breakfast Area, Built-Ins, Chair Railings, Crown Moldings, Dining Area, Floor Plan - Open, Formal/Separate Dining Room, Kitchen - Gourmet, Primary Bath(s), Store/Office
Hot Water 60+ Gallon Tank, Natural Gas
Heating Forced Air
Cooling Central A/C
Flooring Hardwood
Fireplaces Number 1
Fireplaces Type Mantel(s), Fireplace - Glass Doors, Insert
Equipment Built-In Microwave, Dishwasher, Disposal, Dryer, Water Heater, Washer, Stainless Steel Appliances, Refrigerator, Range Hood, Oven - Wall, Icemaker, Exhaust Fan, Dryer - Electric, Cooktop
Furnishings No
Fireplace Y
Window Features Double Pane,Screens
Appliance Built-In Microwave, Dishwasher, Disposal, Dryer, Water Heater, Washer, Stainless Steel Appliances, Refrigerator, Range Hood, Oven - Wall, Icemaker, Exhaust Fan, Dryer - Electric, Cooktop
Heat Source Natural Gas
Laundry Upper Floor, Hookup, Washer In Unit, Dryer In Unit
Exterior
Exterior Feature Patio(s)
Parking Features Garage - Front Entry, Garage Door Opener, Inside Access
Garage Spaces 4.0
Amenities Available Pool - Outdoor, Golf Course Membership Available, Tennis Courts, Tot Lots/Playground, Club House, Common Grounds, Gated Community, Jog/Walk Path
Water Access N
View Golf Course, Trees/Woods
Street Surface Black Top
Accessibility None
Porch Patio(s)
Attached Garage 2
Total Parking Spaces 4
Garage Y
Building
Lot Description Backs to Trees, Landscaping, Premium, Private, Level, Front Yard, Corner, Other, PUD
Story 3+
Sewer Public Sewer
Water Public
Architectural Style Colonial
Level or Stories 3+
Additional Building Above Grade, Below Grade
Structure Type Dry Wall
New Construction N
Schools
Elementary Schools Newton-Lee
Middle Schools Belmont Ridge
High Schools Riverside
School District Loudoun County Public Schools
Others
HOA Fee Include Trash,Pool(s),Cable TV,Common Area Maintenance,Health Club,High Speed Internet,Lawn Care Front,Lawn Care Rear,Lawn Care Side,Lawn Maintenance,Management,Recreation Facility,Snow Removal
Senior Community No
Tax ID 084154055000
Ownership Fee Simple
SqFt Source Assessor
Security Features Security Gate,Smoke Detector
Special Listing Condition Standard
Read Less
Want to know what your home might be worth? Contact us for a FREE valuation!

Our team is ready to help you sell your home for the highest possible price ASAP

Bought with Raymond E Blankenship III • Pearson Smith Realty, LLC





