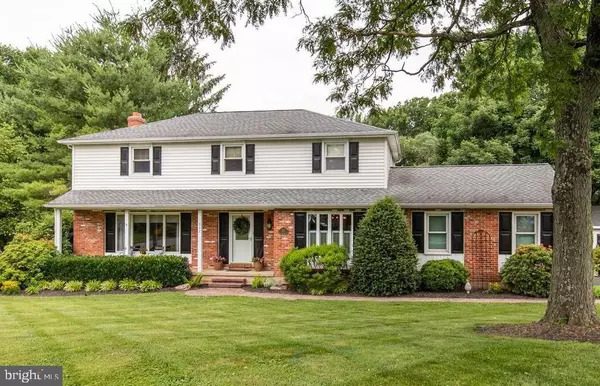$430,000
$439,900
2.3%For more information regarding the value of a property, please contact us for a free consultation.
537 HOLLY KNOLL RD Hockessin, DE 19707
4 Beds
4 Baths
3,275 SqFt
Key Details
Sold Price $430,000
Property Type Single Family Home
Sub Type Detached
Listing Status Sold
Purchase Type For Sale
Square Footage 3,275 sqft
Price per Sqft $131
Subdivision Holly Knoll
MLS Listing ID DENC481240
Sold Date 08/20/19
Style Colonial,Traditional
Bedrooms 4
Full Baths 2
Half Baths 2
HOA Fees $2/ann
HOA Y/N Y
Abv Grd Liv Area 2,325
Originating Board BRIGHT
Year Built 1969
Annual Tax Amount $3,787
Tax Year 2018
Lot Size 0.710 Acres
Acres 0.71
Lot Dimensions 98.00 x 258.20
Property Description
Impeccable inside and out, this 4 Bedroom, 2 full, 2 half bath home in the heart of Hockessin is sure to please even the most discriminating buyers. Gorgeous Pottery Barn Chic style surrounds you as you enter the foyer with hardwood floors, custom judges molding, handsome oak stained newel post and staircase and a modern chandelier. To your left, the living room offers a soft neutral palette, crown molding and an abundance of natural light through the expansive window; topped with gorgeous silk curtains and pleated shades. Beautifully decorated in a fun paisley wall covering, the dining room with hardwood floors, crown and chair rail moldings, sunny window with silk curtains and plantation shutters provides a great gathering place with family and friends. The adjacent kitchen is a chef s pleasure boasting light cream painted cabinetry adorned with crown molding and bronze hardware, stainless steel appliances including a 5-burner gas range with extra powerful vent hood and double oven, recessed and under cabinet lighting, pantry, herringbone-patterned, marble wall splash, a lovely quartz-topped island with seating and patio door leading to the deck. Nearby, the spacious family room is an inviting haven with brick, gas fireplace, stately architectural columned half wall and loads of natural light from the strategically placed side windows and three panel french door all dressed with custom woven wood shades. The expansive deck with bench seating that overlooks the gently sloping, private back yard brings the outside in while enjoyed from this magnificent space. A quaint mudroom with custom built in shelving, bench seating, cubbies and coat hooks provides access to the deck and 2-car side turned garage which complete the main level. Upstairs the Master Bedroom offers hardwood floors, ceiling fan, walk-in and reach-in closets, custom cornices with pleated shades and a beautiful bathroom boasting a custom wooden-topped double sink vanity with spectacular Kohler Revival faucets, linen closet and custom bench seating. A wonderful hall bath with double sink vanity and three generously sized bedrooms; all with hardwood floors and ceiling fans complete the second floor. To the walk-out finished basement you go to enjoy a game of Foosball, some exercise or even a good book. Cozied in the corner near the spectacular brick wall the custom built in cabinetry provides abundant storage for games, books or toys and functions as a great spot for the TV. The private office/music room is a versatile space and is currently being enjoyed as both by this musically inclined family. A half bath and laundry space finish off the lower level. Shoot some hoops in the driveway then walk the fabulous yard where you ll find lush greenery everywhere; mature trees, shrubs and flowers all manicured to perfection. The 16 X 20 stick built shed is an added plus for lawn and gardening gear, a workshop and hobbies. Enjoy all of this in walking distance to the Hockessin Library, athletic fields, Swift Park, shops and restaurants. New septic system in progress.
Location
State DE
County New Castle
Area Hockssn/Greenvl/Centrvl (30902)
Zoning NC21
Rooms
Other Rooms Living Room, Dining Room, Primary Bedroom, Bedroom 2, Bedroom 3, Kitchen, Family Room, Bedroom 1, Great Room, Mud Room, Office, Bathroom 1, Primary Bathroom
Basement Daylight, Full, Partially Finished
Interior
Interior Features Breakfast Area, Built-Ins, Ceiling Fan(s), Chair Railings, Crown Moldings, Kitchen - Island, Pantry, Recessed Lighting, Wainscotting, Walk-in Closet(s), Window Treatments, Wood Floors
Cooling Central A/C
Fireplaces Number 1
Fireplaces Type Brick, Gas/Propane
Heat Source Natural Gas
Exterior
Exterior Feature Porch(es), Deck(s)
Parking Features Garage - Side Entry
Garage Spaces 2.0
Water Access N
Accessibility None
Porch Porch(es), Deck(s)
Attached Garage 2
Total Parking Spaces 2
Garage Y
Building
Story 2
Sewer On Site Septic
Water Public
Architectural Style Colonial, Traditional
Level or Stories 2
Additional Building Above Grade, Below Grade
New Construction N
Schools
School District Red Clay Consolidated
Others
Senior Community No
Tax ID 08-007.40-017
Ownership Fee Simple
SqFt Source Assessor
Special Listing Condition Standard
Read Less
Want to know what your home might be worth? Contact us for a FREE valuation!

Our team is ready to help you sell your home for the highest possible price ASAP

Bought with Justin Ashkenase • Patterson-Schwartz-Hockessin




