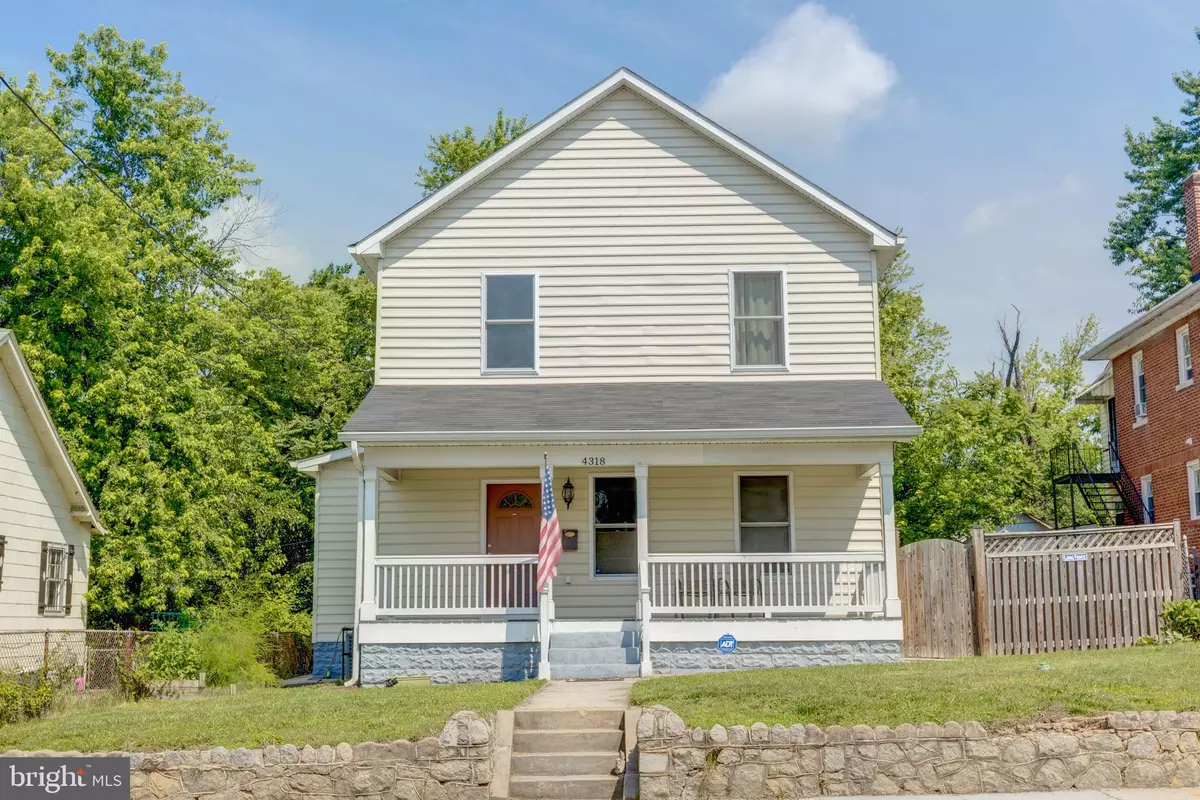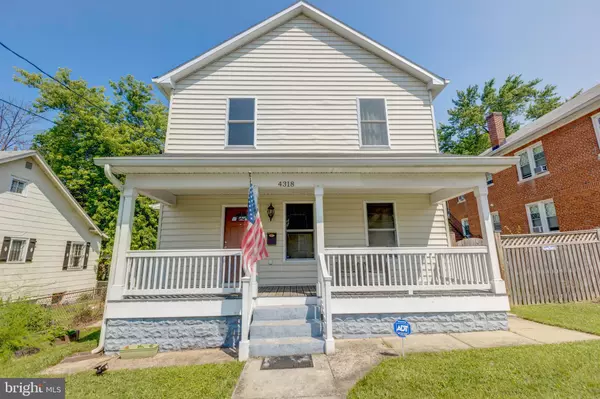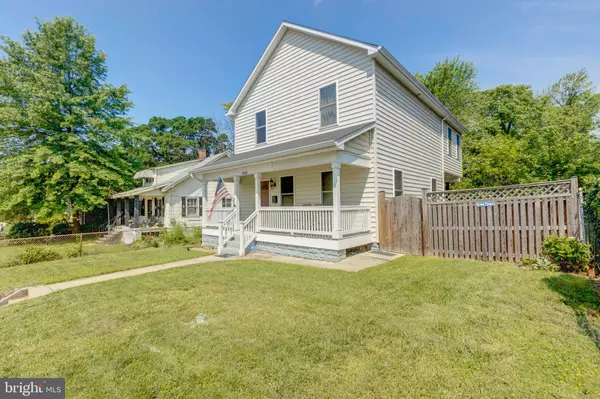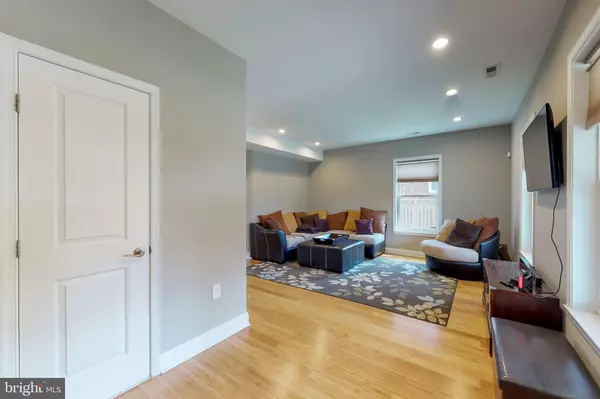$571,000
$549,000
4.0%For more information regarding the value of a property, please contact us for a free consultation.
4318 BOWEN RD SE Washington, DC 20019
4 Beds
3 Baths
2,006 SqFt
Key Details
Sold Price $571,000
Property Type Single Family Home
Sub Type Detached
Listing Status Sold
Purchase Type For Sale
Square Footage 2,006 sqft
Price per Sqft $284
Subdivision Fort Dupont Park
MLS Listing ID DCDC429952
Sold Date 08/15/19
Style Colonial
Bedrooms 4
Full Baths 2
Half Baths 1
HOA Y/N N
Abv Grd Liv Area 2,006
Originating Board BRIGHT
Year Built 1924
Annual Tax Amount $3,694
Tax Year 2019
Lot Size 2,750 Sqft
Acres 0.06
Property Description
*OPEN TODAY ** 2***** to 4 PM Back Up OFFER NEEDED****PENDING RELEASE**********Stunning Renovation with off street parking, fully fenced rear yard, and over 2,000/SF. Wood floors on entire first floor. Dining Room has large Skylights that light up Both the kitchen and dining room. All SS Appliances, walk-in pantry with shelving, and slow close cabinets in kitchen. Magnificent master bedroom suite with soaring ceilings. Bedrooms all have ceiling fans and vaulted ceilings. Washer & Dryer on bedroom level conveys. Extensive recessed lights and dimmer switches in Living room. Blinds in LR convey, recently installed water pressure booster pump, recently sodded backyard with river stone landscaped area for fire pit and the wine barrel planters convey. Home features Gutter Guards and is only .3 miles to Nature Trail, .4 miles to community center with Playground and Pool. *** Only 12 minutes to Capitol Hill and only 1.6 miles to METRO.
Location
State DC
County Washington
Zoning RESIDENTIAL
Direction Southwest
Interior
Interior Features Breakfast Area, Carpet, Ceiling Fan(s), Combination Kitchen/Dining, Dining Area, Floor Plan - Open, Formal/Separate Dining Room, Kitchen - Country, Kitchen - Eat-In, Kitchen - Gourmet, Kitchen - Island, Kitchen - Table Space, Primary Bath(s), Pantry, Recessed Lighting, Stall Shower, Upgraded Countertops, Walk-in Closet(s), Wood Floors
Hot Water Electric
Heating Other
Cooling Zoned, Heat Pump(s), Central A/C, Ceiling Fan(s)
Flooring Wood
Equipment Built-In Microwave, Dishwasher, Disposal, Dryer, Icemaker, Microwave, Oven/Range - Gas, Oven - Self Cleaning, Range Hood, Stainless Steel Appliances, Stove, Washer, Water Heater
Fireplace N
Window Features Double Pane,Energy Efficient,Screens,ENERGY STAR Qualified
Appliance Built-In Microwave, Dishwasher, Disposal, Dryer, Icemaker, Microwave, Oven/Range - Gas, Oven - Self Cleaning, Range Hood, Stainless Steel Appliances, Stove, Washer, Water Heater
Heat Source Electric
Laundry Upper Floor
Exterior
Exterior Feature Patio(s), Porch(es)
Garage Spaces 2.0
Carport Spaces 2
Fence Privacy, Rear, Wood
Utilities Available Water Available, Sewer Available, Natural Gas Available, Electric Available
Water Access N
View Street
Roof Type Asphalt
Accessibility 32\"+ wide Doors, Doors - Lever Handle(s)
Porch Patio(s), Porch(es)
Total Parking Spaces 2
Garage N
Building
Story 2
Foundation Crawl Space
Sewer Public Septic
Water Public
Architectural Style Colonial
Level or Stories 2
Additional Building Above Grade, Below Grade
Structure Type Dry Wall
New Construction N
Schools
School District District Of Columbia Public Schools
Others
Senior Community No
Tax ID 5365//0041
Ownership Fee Simple
SqFt Source Assessor
Security Features Electric Alarm,Motion Detectors,Security System,Smoke Detector
Horse Property N
Special Listing Condition Standard
Read Less
Want to know what your home might be worth? Contact us for a FREE valuation!

Our team is ready to help you sell your home for the highest possible price ASAP

Bought with William E Newsome • Q. Williams Real Estate Associates




