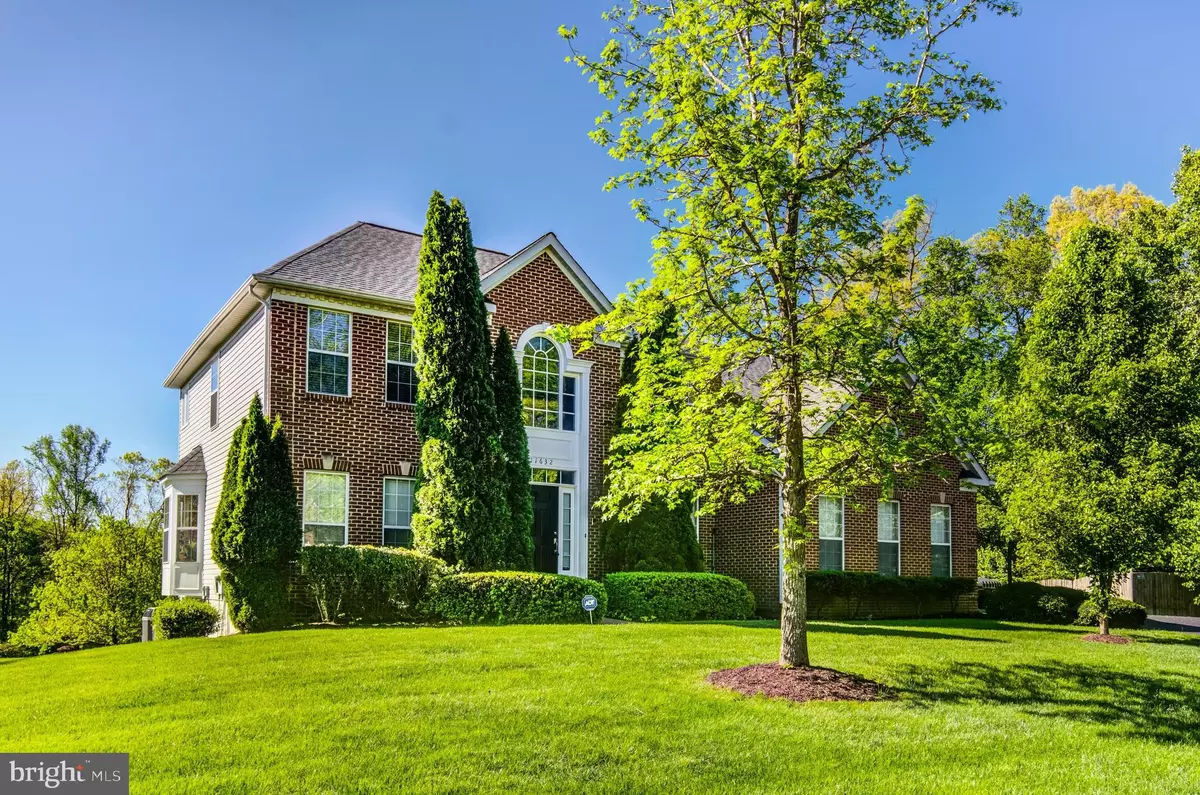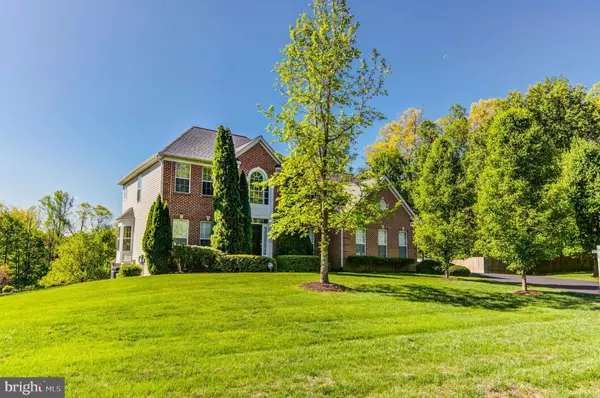$637,500
$644,900
1.1%For more information regarding the value of a property, please contact us for a free consultation.
11632 CREST MAPLE DR Woodbridge, VA 22192
4 Beds
4 Baths
4,750 SqFt
Key Details
Sold Price $637,500
Property Type Single Family Home
Sub Type Detached
Listing Status Sold
Purchase Type For Sale
Square Footage 4,750 sqft
Price per Sqft $134
Subdivision Crest Ridge Estates
MLS Listing ID VAPW468092
Sold Date 08/06/19
Style Colonial
Bedrooms 4
Full Baths 3
Half Baths 1
HOA Fees $51/mo
HOA Y/N Y
Abv Grd Liv Area 3,348
Originating Board BRIGHT
Year Built 1998
Annual Tax Amount $6,946
Tax Year 2019
Lot Size 0.461 Acres
Acres 0.46
Property Description
Beautifully done! Impressive! This stately 3 level colonial has 4 bedrooms, 3.5 baths, 2-car garage on a corner lot. Large foyer with a grand staircase and a formal living & dining room. Granite & stainless in the kitchen with tons of cabinet and counter space. Enjoy morning coffee in the sunroom/breakfast room with 2 skylights and Hardwood on the main level, Family room with a gas fireplace & 2 skylights. Newer carpet on the upper level. Newer roof & Skylights. HVAC & Furnace 2013, Dual-zone. Enormous walkout lower level with full bath and lots of storage with french doors that provide direct access to the backyard. Recently stained Trex deck great for entertaining and overlooks the large back yard. The home is on a Cul-de-sac. There is also an underground sprinkler system covering the entire property. Welcome, Home!!!
Location
State VA
County Prince William
Zoning SR1
Rooms
Basement Full, Fully Finished
Interior
Hot Water Electric, Natural Gas
Heating Forced Air
Cooling Central A/C
Fireplaces Number 1
Equipment Cooktop, Dishwasher, Disposal, Dryer, Icemaker, Oven - Wall, Refrigerator, Stove, Washer
Fireplace Y
Appliance Cooktop, Dishwasher, Disposal, Dryer, Icemaker, Oven - Wall, Refrigerator, Stove, Washer
Heat Source Natural Gas, Electric
Exterior
Parking Features Garage - Side Entry
Garage Spaces 6.0
Amenities Available Other, Jog/Walk Path
Water Access N
Accessibility None
Attached Garage 2
Total Parking Spaces 6
Garage Y
Building
Story 3+
Sewer Public Sewer
Water Public
Architectural Style Colonial
Level or Stories 3+
Additional Building Above Grade, Below Grade
New Construction N
Schools
School District Prince William County Public Schools
Others
HOA Fee Include Snow Removal,Trash
Senior Community No
Tax ID 8193-49-9857
Ownership Fee Simple
SqFt Source Assessor
Special Listing Condition Standard
Read Less
Want to know what your home might be worth? Contact us for a FREE valuation!

Our team is ready to help you sell your home for the highest possible price ASAP

Bought with Mohammed Huq • Partners Real Estate



