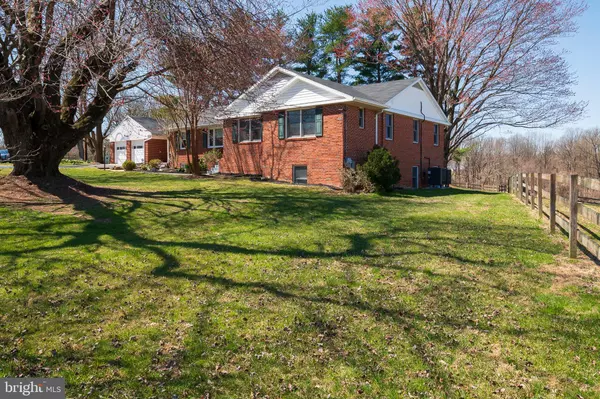$725,000
$749,990
3.3%For more information regarding the value of a property, please contact us for a free consultation.
15820 KRUHM RD Burtonsville, MD 20866
5 Beds
3 Baths
4,680 SqFt
Key Details
Sold Price $725,000
Property Type Single Family Home
Sub Type Detached
Listing Status Sold
Purchase Type For Sale
Square Footage 4,680 sqft
Price per Sqft $154
Subdivision None Available
MLS Listing ID MDMC650638
Sold Date 08/09/19
Style Raised Ranch/Rambler
Bedrooms 5
Full Baths 3
HOA Y/N N
Abv Grd Liv Area 2,340
Originating Board BRIGHT
Year Built 1957
Annual Tax Amount $4,905
Tax Year 2019
Lot Size 5.660 Acres
Acres 5.66
Property Description
Horse Farm with a large renovated house in Montgomery Co. Renovated house w/ 5 fenced acres of pasture w/ Agricultural zoning. Gourmet kitchen with quartz counters and new white Shaker cabinets. Large master suite with dressing room, and en-suite bath. Au-pair suite, additional bedrooms, huge rec room/home office. Lots of storage. Enough space to spread out, and enjoy indoor and outdoor recreation. 4-stall barn with elec and water. There are 22 miles of maintained bridle paths. Horse community. Live right on the 29 corridor, work in the city, yet come home to tranquility. Awesome property. Rare opportunity to own a farm at this price.
Location
State MD
County Montgomery
Zoning RC
Direction East
Rooms
Basement Full
Main Level Bedrooms 3
Interior
Interior Features Attic, Bar, Breakfast Area, Built-Ins, Carpet, Ceiling Fan(s), Chair Railings, Crown Moldings, Dining Area, Entry Level Bedroom, Formal/Separate Dining Room, Floor Plan - Traditional, Kitchen - Gourmet, Primary Bath(s), Recessed Lighting, Stall Shower, Upgraded Countertops, Walk-in Closet(s), Window Treatments, Wood Floors, Stove - Wood
Hot Water 60+ Gallon Tank
Heating Forced Air
Cooling Central A/C
Flooring Hardwood, Ceramic Tile, Carpet
Fireplaces Number 2
Equipment Built-In Microwave, Dishwasher, Disposal, Dryer - Front Loading, Energy Efficient Appliances, Exhaust Fan, Extra Refrigerator/Freezer, Icemaker, Oven/Range - Electric, Range Hood, Refrigerator, Stainless Steel Appliances
Furnishings No
Fireplace Y
Window Features Double Pane
Appliance Built-In Microwave, Dishwasher, Disposal, Dryer - Front Loading, Energy Efficient Appliances, Exhaust Fan, Extra Refrigerator/Freezer, Icemaker, Oven/Range - Electric, Range Hood, Refrigerator, Stainless Steel Appliances
Heat Source Electric
Laundry Has Laundry
Exterior
Exterior Feature Breezeway, Brick, Patio(s), Porch(es)
Parking Features Garage - Front Entry
Garage Spaces 2.0
Fence Board
Utilities Available Electric Available
Water Access N
View Pasture
Roof Type Composite
Street Surface Black Top
Accessibility None
Porch Breezeway, Brick, Patio(s), Porch(es)
Road Frontage Public
Attached Garage 2
Total Parking Spaces 2
Garage Y
Building
Lot Description Cleared, No Thru Street, Stream/Creek
Story 2
Foundation Slab
Sewer Septic Exists
Water Community
Architectural Style Raised Ranch/Rambler
Level or Stories 2
Additional Building Above Grade, Below Grade
Structure Type Dry Wall
New Construction N
Schools
Elementary Schools Burtonsville
Middle Schools Benjamin Banneker
High Schools Paint Branch
School District Montgomery County Public Schools
Others
Senior Community No
Tax ID 160500266288
Ownership Fee Simple
SqFt Source Estimated
Horse Property Y
Horse Feature Arena, Horse Trails, Horses Allowed, Paddock, Riding Ring, Stable(s)
Special Listing Condition Standard
Read Less
Want to know what your home might be worth? Contact us for a FREE valuation!

Our team is ready to help you sell your home for the highest possible price ASAP

Bought with Ellen L Lima • Realty Advantage




