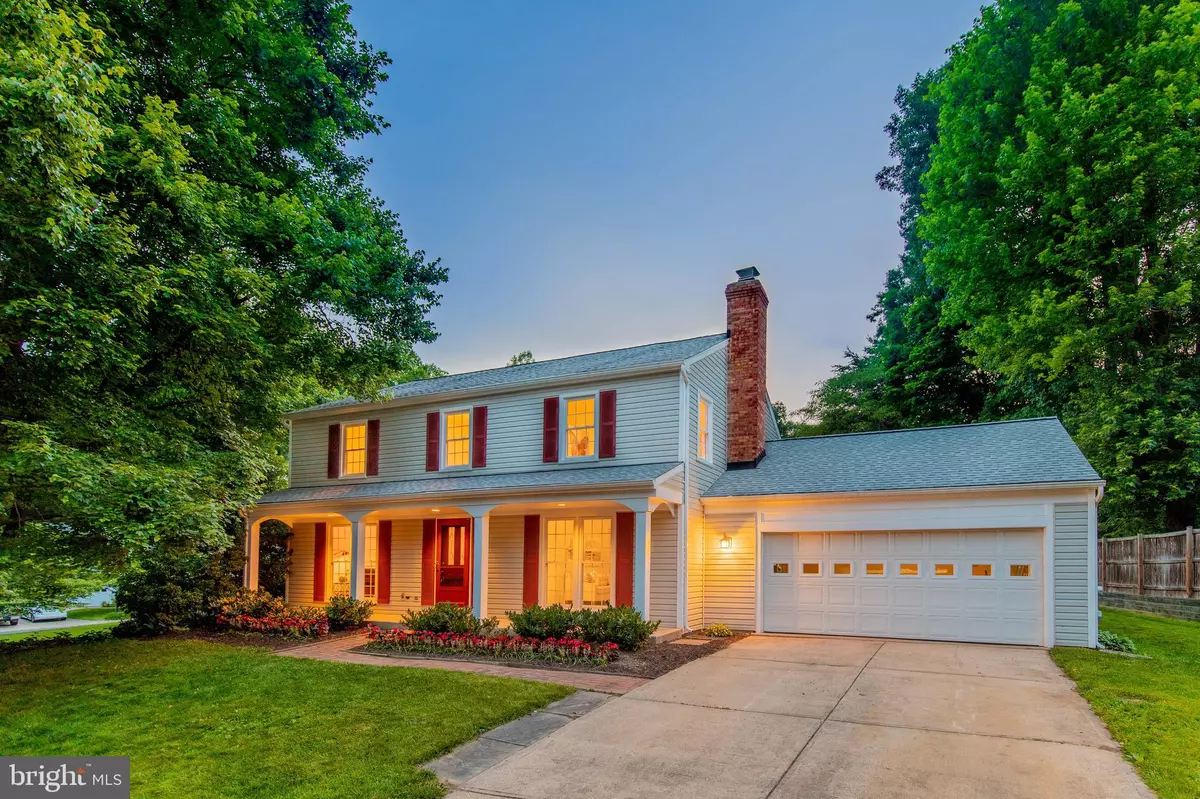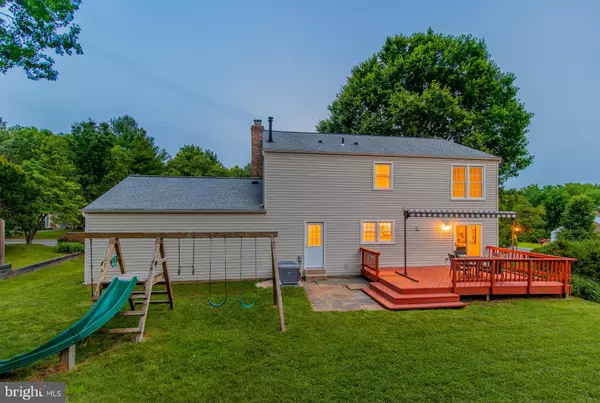$545,000
$539,000
1.1%For more information regarding the value of a property, please contact us for a free consultation.
13114 SERPENTINE WAY Silver Spring, MD 20904
4 Beds
3 Baths
2,526 SqFt
Key Details
Sold Price $545,000
Property Type Single Family Home
Sub Type Detached
Listing Status Sold
Purchase Type For Sale
Square Footage 2,526 sqft
Price per Sqft $215
Subdivision Snowdens Mill
MLS Listing ID MDMC661414
Sold Date 08/09/19
Style Colonial
Bedrooms 4
Full Baths 2
Half Baths 1
HOA Fees $20/ann
HOA Y/N Y
Abv Grd Liv Area 2,016
Originating Board BRIGHT
Year Built 1981
Annual Tax Amount $4,696
Tax Year 2019
Lot Size 10,003 Sqft
Acres 0.23
Property Description
Colonial living full of modern surprises in Silver Spring s Fairland neighborhood. Upon arriving, instant curb appeal from the freshly landscaped lawn and lightsome-style front porch are ready to welcome you into this beautiful home. Entering into the family room, dramatic floor to ceiling windows stream natural light into the main level offering hardwood floors and clear sightlines to an open concept kitchen dining area. Perfect for creating culinary masterpieces and entertaining, the updated designer light fixtures, stone countertops and modern two-tone cabinetry are the epitome of kitchen chic. A bright secondary family room rounds out the main level providing extra space for friends and family to hang complete with a fireplace for chilly evenings. Upstairs, generous bedrooms and bathrooms feature on-trend cabinetry, light fixtures and eclectic tile floors. Dark ceilings add edge to the expansive finished lower level ideal for an in-house game or movie room. Moments from Columbia Pike, ICC Route 200, and I-95, this commuter s dream is a must-see!
Location
State MD
County Montgomery
Zoning R200
Direction East
Rooms
Other Rooms Living Room, Dining Room, Kitchen, Family Room, Office, Utility Room
Basement Improved, Rough Bath Plumb
Interior
Interior Features Air Filter System, Breakfast Area, Carpet, Crown Moldings, Family Room Off Kitchen, Floor Plan - Open, Kitchen - Island, Kitchen - Gourmet, Primary Bath(s), Recessed Lighting, Upgraded Countertops, Walk-in Closet(s), Wood Floors
Hot Water Natural Gas
Heating Forced Air
Cooling Central A/C, Air Purification System, Programmable Thermostat, Energy Star Cooling System
Flooring Hardwood, Carpet, Vinyl
Fireplaces Number 1
Fireplaces Type Mantel(s), Wood
Equipment Air Cleaner, Built-In Microwave, Dishwasher, Disposal, Dryer, Energy Efficient Appliances, Oven/Range - Gas, Stainless Steel Appliances, Washer, Exhaust Fan, Icemaker, Refrigerator
Fireplace Y
Window Features Double Pane
Appliance Air Cleaner, Built-In Microwave, Dishwasher, Disposal, Dryer, Energy Efficient Appliances, Oven/Range - Gas, Stainless Steel Appliances, Washer, Exhaust Fan, Icemaker, Refrigerator
Heat Source Natural Gas
Laundry Main Floor
Exterior
Exterior Feature Deck(s), Patio(s), Porch(es)
Parking Features Garage - Front Entry, Inside Access
Garage Spaces 4.0
Utilities Available Natural Gas Available, Electric Available, Water Available
Amenities Available Common Grounds
Water Access N
View Garden/Lawn
Roof Type Asphalt
Accessibility None
Porch Deck(s), Patio(s), Porch(es)
Attached Garage 2
Total Parking Spaces 4
Garage Y
Building
Story 3+
Sewer Public Sewer
Water Public
Architectural Style Colonial
Level or Stories 3+
Additional Building Above Grade, Below Grade
Structure Type Dry Wall
New Construction N
Schools
Elementary Schools William Tyler Page
Middle Schools Briggs Chaney
High Schools James Hubert Blake
School District Montgomery County Public Schools
Others
HOA Fee Include Common Area Maintenance
Senior Community No
Tax ID 160501838066
Ownership Fee Simple
SqFt Source Assessor
Security Features Carbon Monoxide Detector(s)
Special Listing Condition Standard
Read Less
Want to know what your home might be worth? Contact us for a FREE valuation!

Our team is ready to help you sell your home for the highest possible price ASAP

Bought with Susan Cahill-Tully • Compass





