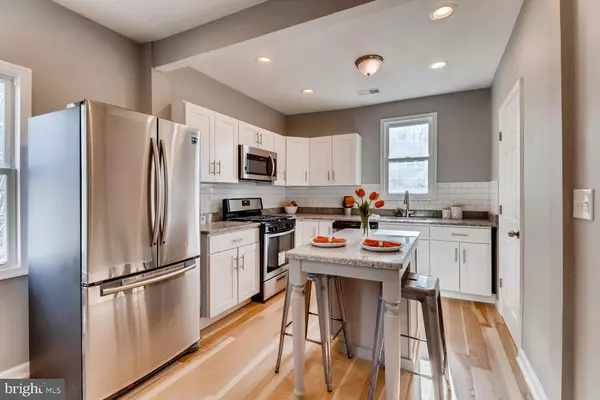$249,900
$249,900
For more information regarding the value of a property, please contact us for a free consultation.
2312 MONTICELLO RD Baltimore, MD 21216
4 Beds
4 Baths
2,452 SqFt
Key Details
Sold Price $249,900
Property Type Single Family Home
Sub Type Detached
Listing Status Sold
Purchase Type For Sale
Square Footage 2,452 sqft
Price per Sqft $101
Subdivision Windsor Hills
MLS Listing ID MDBA461618
Sold Date 08/08/19
Style Colonial
Bedrooms 4
Full Baths 3
Half Baths 1
HOA Y/N N
Abv Grd Liv Area 1,792
Originating Board BRIGHT
Year Built 1910
Annual Tax Amount $3,315
Tax Year 2019
Lot Size 10,086 Sqft
Acres 0.23
Property Description
Welcome home to paradise. Nestled in Windsor Hills, this 4 bedroom and 3.5 bathroom house has been remodeled from the studs up with no attention to detail missed. This house mixes modern, elegant touches with original finishes. Relax in the living room with the original wood burning fireplace complete with stain glass decor, coffered ceilings and engineered hardwood floors. The kitchen is a chefs dream with a walk in pantry, all new SS appliances, granite counters and island. The sun room offers more space to entertain with French doors leading to the back yard. The master bedroom is complete with fresh carpet with a stunning spa like master bath. Two further bedrooms and master bath complete the second floor. The fully finished basement offers a forth bedroom and a full bath, laundry room and a large family room. The attached garage gives you many storage options. New roof, HVAC, electrical system, plumbing, windows and doors. Stop by and see this house with your own eyes.
Location
State MD
County Baltimore City
Zoning R-1
Rooms
Other Rooms Living Room, Dining Room, Primary Bedroom, Bedroom 2, Bedroom 3, Bedroom 4, Kitchen, Family Room, Sun/Florida Room, Laundry, Bathroom 2, Bathroom 3, Primary Bathroom, Half Bath
Basement Full
Interior
Interior Features Carpet, Cedar Closet(s), Ceiling Fan(s), Family Room Off Kitchen, Floor Plan - Open, Formal/Separate Dining Room, Kitchen - Eat-In, Kitchen - Island, Primary Bath(s), Pantry, Recessed Lighting, Stain/Lead Glass, Walk-in Closet(s), Wood Floors
Hot Water Electric
Heating Hot Water
Cooling Central A/C
Fireplaces Number 1
Equipment Built-In Microwave, Dishwasher, Oven/Range - Gas, Refrigerator, Stainless Steel Appliances
Appliance Built-In Microwave, Dishwasher, Oven/Range - Gas, Refrigerator, Stainless Steel Appliances
Heat Source Natural Gas
Exterior
Parking Features Basement Garage
Garage Spaces 1.0
Water Access N
Accessibility None
Attached Garage 1
Total Parking Spaces 1
Garage Y
Building
Story 3+
Sewer Public Sewer
Water Public
Architectural Style Colonial
Level or Stories 3+
Additional Building Above Grade, Below Grade
New Construction N
Schools
School District Baltimore City Public Schools
Others
Senior Community No
Tax ID 0315282870 007
Ownership Fee Simple
SqFt Source Assessor
Special Listing Condition Standard
Read Less
Want to know what your home might be worth? Contact us for a FREE valuation!

Our team is ready to help you sell your home for the highest possible price ASAP

Bought with Jacquetta Nicole Olaseha • Realty ONE Group Excellence





