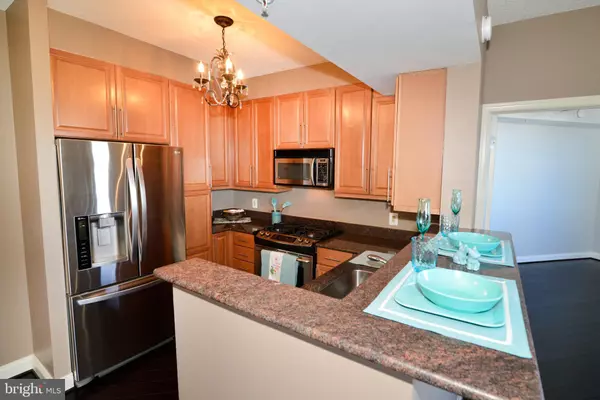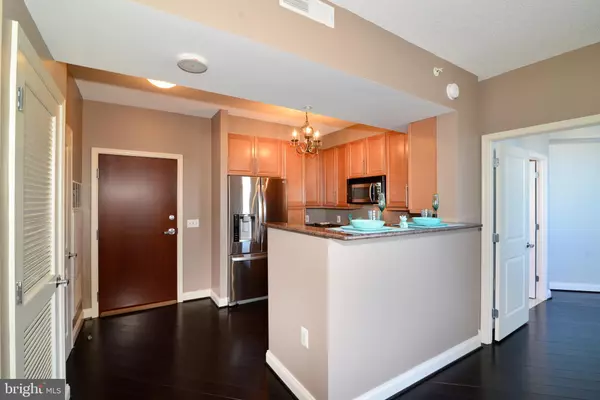$426,000
$424,990
0.2%For more information regarding the value of a property, please contact us for a free consultation.
11760 SUNRISE VALLEY DR #1014 Reston, VA 20191
2 Beds
2 Baths
942 SqFt
Key Details
Sold Price $426,000
Property Type Condo
Sub Type Condo/Co-op
Listing Status Sold
Purchase Type For Sale
Square Footage 942 sqft
Price per Sqft $452
Subdivision The Mercer At Reston Square
MLS Listing ID VAFX1001790
Sold Date 08/08/19
Style Traditional
Bedrooms 2
Full Baths 2
Condo Fees $538/mo
HOA Fees $56/ann
HOA Y/N Y
Abv Grd Liv Area 942
Originating Board BRIGHT
Year Built 2006
Tax Year 2018
Property Description
Penthouse living with more than a 1,000 sq ft, private patio. Panoramic views of Reston's public golf course and all the way to the Blue Ridge Mountains. Hardwood floors, granite counters and closet organizers are just a few of the upgrades included. Shopping, dining and the Wiehle Ave Metro station are all just a stones throw away from this well maintained complex. Enjoy two garage spaces and an extra storage space as well as the best view within the building.
Location
State VA
County Fairfax
Zoning 372
Rooms
Other Rooms Living Room, Kitchen, Laundry
Main Level Bedrooms 2
Interior
Interior Features Ceiling Fan(s)
Hot Water Natural Gas
Heating Forced Air
Cooling Ceiling Fan(s), Central A/C
Fireplaces Number 1
Fireplaces Type Insert, Screen
Equipment Built-In Microwave, Dryer, Washer, Dishwasher, Disposal, Refrigerator, Icemaker, Stove
Fireplace Y
Appliance Built-In Microwave, Dryer, Washer, Dishwasher, Disposal, Refrigerator, Icemaker, Stove
Heat Source Natural Gas
Exterior
Parking Features Garage Door Opener
Garage Spaces 2.0
Amenities Available Billiard Room, Club House, Common Grounds, Concierge, Elevator, Exercise Room, Extra Storage, Fitness Center, Meeting Room, Pool - Outdoor, Security
Water Access N
Accessibility None
Attached Garage 2
Total Parking Spaces 2
Garage Y
Building
Story Other
Sewer Public Sewer
Water Public
Architectural Style Traditional
Level or Stories Other
Additional Building Above Grade, Below Grade
New Construction N
Schools
Elementary Schools Terraset
Middle Schools Hughes
High Schools South Lakes
School District Fairfax County Public Schools
Others
HOA Fee Include Common Area Maintenance,Ext Bldg Maint,Health Club,Insurance,Management,Pool(s),Recreation Facility,Reserve Funds,Sewer,Snow Removal,Trash,Water
Senior Community No
Tax ID 0174 32 1014
Ownership Condominium
Special Listing Condition Standard
Read Less
Want to know what your home might be worth? Contact us for a FREE valuation!

Our team is ready to help you sell your home for the highest possible price ASAP

Bought with Elliott R Oliva • Keller Williams Realty




