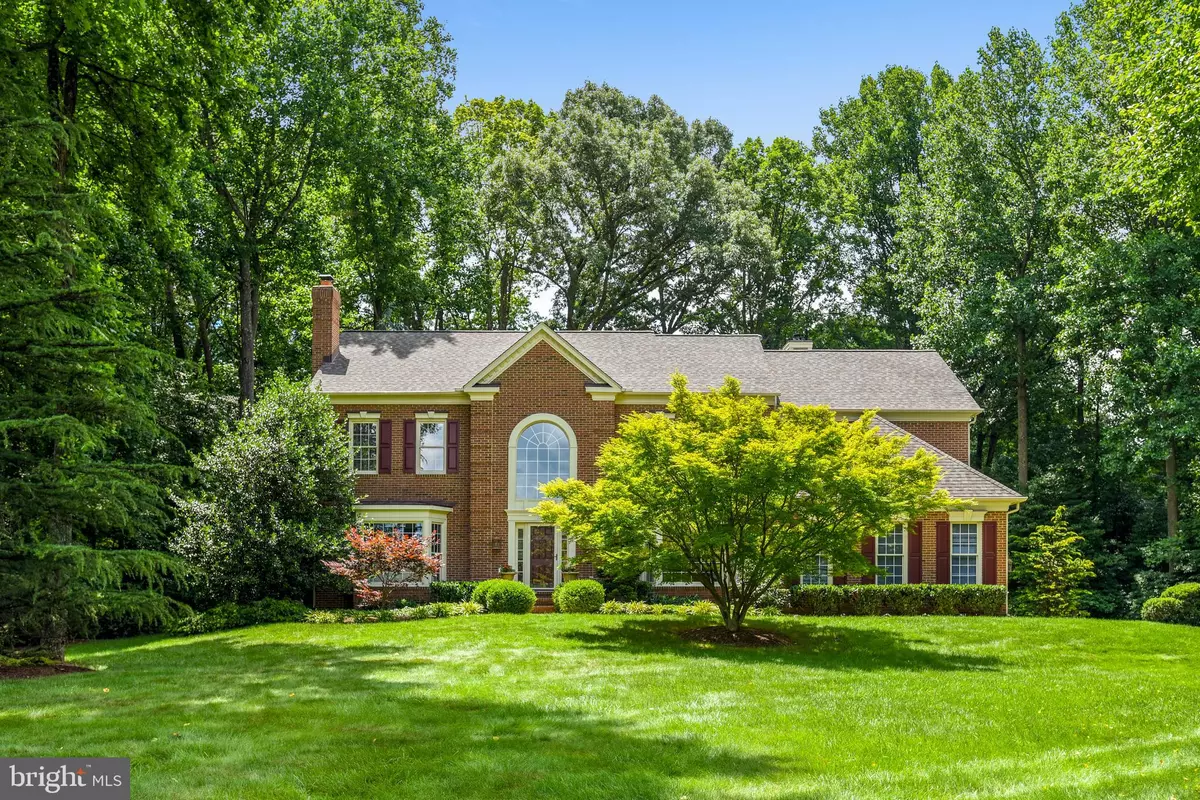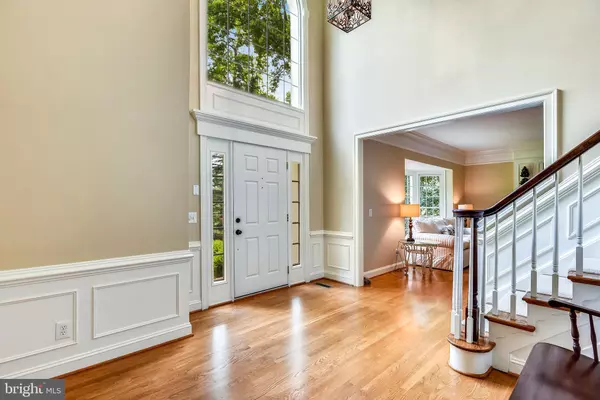$1,150,000
$1,159,000
0.8%For more information regarding the value of a property, please contact us for a free consultation.
11708 SADDLE CRESCENT CIR Oakton, VA 22124
4 Beds
5 Baths
5,190 SqFt
Key Details
Sold Price $1,150,000
Property Type Single Family Home
Sub Type Detached
Listing Status Sold
Purchase Type For Sale
Square Footage 5,190 sqft
Price per Sqft $221
Subdivision Fairwinds
MLS Listing ID VAFX1071718
Sold Date 08/08/19
Style Traditional
Bedrooms 4
Full Baths 4
Half Baths 1
HOA Fees $27
HOA Y/N Y
Abv Grd Liv Area 3,740
Originating Board BRIGHT
Year Built 1995
Annual Tax Amount $11,699
Tax Year 2019
Lot Size 1.067 Acres
Acres 1.07
Property Description
Beautifully maintained and updated Bridgeport ll model (approx 3740 sq ft above grade) in one of the most desirable lots in the popular neighborhood of Fairwinds * 4 bedrooms, 4.5 baths * 3 finished levels with lower level walk up to gorgeous flat backyard * Upper level master suite with sitting room, large updated master bath and 2 walk-in closets * Bedroom 2 with private bath, bedroom 3 and 4 share 3rd full upper level bath * Main level features a large family room with a wall of windows overlooking the backyard, stone stacked gas fireplace, updated kitchen with ss/professional appliances and spacious breakfast area * separate dining room and living room * private office * main level laundry room with closet and cabinets * Lower level finished with recreation room, full bath, work shop with wet sink, and storage room * Recent updates: 2019- new carpet lower level, 2018-2019- freshly painted, 2018- new carpet upper level and stairs, new shed roof, updated master bath, 2016- new septic sump, 2015- new HVAC (both), 2014- new roof, 2012- kitchen update and appliances
Location
State VA
County Fairfax
Zoning 110
Rooms
Other Rooms Living Room, Dining Room, Primary Bedroom, Bedroom 2, Bedroom 3, Bedroom 4, Kitchen, Family Room, Foyer, Study, Great Room, Storage Room, Workshop, Primary Bathroom
Basement Full
Interior
Heating Forced Air, Zoned
Cooling Central A/C, Ceiling Fan(s), Zoned
Fireplaces Number 1
Heat Source Natural Gas
Exterior
Parking Features Garage - Side Entry
Garage Spaces 2.0
Water Access N
Accessibility None
Attached Garage 2
Total Parking Spaces 2
Garage Y
Building
Story 3+
Sewer Septic = # of BR
Water Public
Architectural Style Traditional
Level or Stories 3+
Additional Building Above Grade, Below Grade
New Construction N
Schools
Elementary Schools Waples Mill
Middle Schools Franklin
High Schools Oakton
School District Fairfax County Public Schools
Others
Senior Community No
Tax ID 0363 21 0010
Ownership Fee Simple
SqFt Source Assessor
Special Listing Condition Standard
Read Less
Want to know what your home might be worth? Contact us for a FREE valuation!

Our team is ready to help you sell your home for the highest possible price ASAP

Bought with Megan Buckley Fass • FASS Results, LLC




