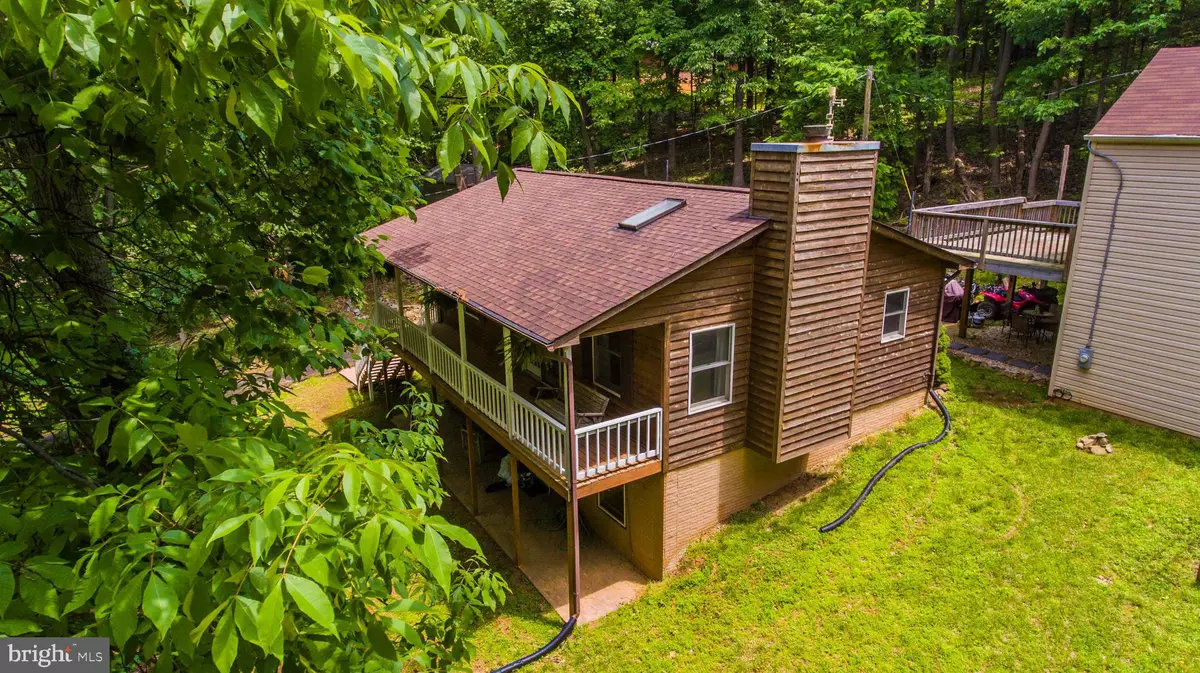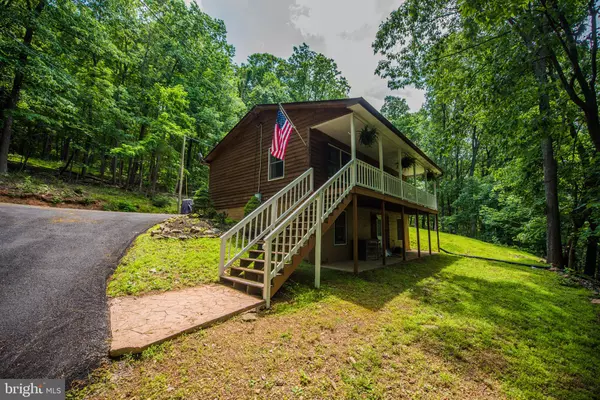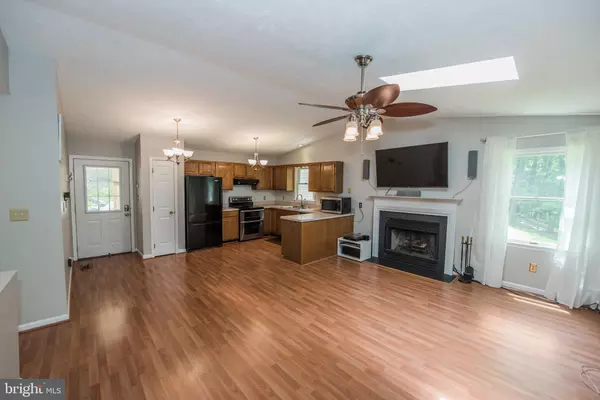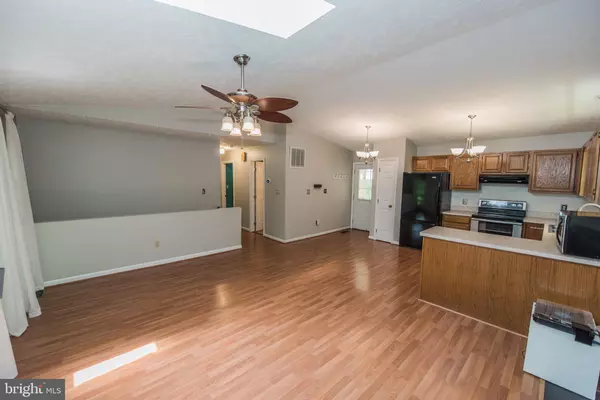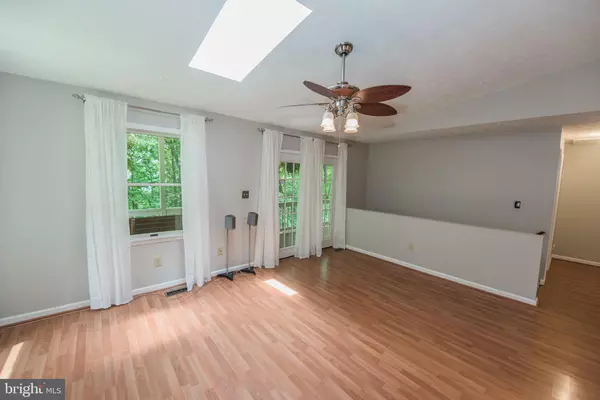$300,000
$299,000
0.3%For more information regarding the value of a property, please contact us for a free consultation.
224 DOOM PEAK RD Linden, VA 22642
3 Beds
3 Baths
2,960 SqFt
Key Details
Sold Price $300,000
Property Type Single Family Home
Sub Type Detached
Listing Status Sold
Purchase Type For Sale
Square Footage 2,960 sqft
Price per Sqft $101
Subdivision Loch Linden
MLS Listing ID VAWR136994
Sold Date 08/08/19
Style Raised Ranch/Rambler
Bedrooms 3
Full Baths 3
HOA Fees $37/ann
HOA Y/N Y
Abv Grd Liv Area 2,120
Originating Board BRIGHT
Year Built 1993
Annual Tax Amount $1,350
Tax Year 2018
Lot Size 2.366 Acres
Acres 2.37
Property Description
NOW MOVE-IN READY!! **FRESHLY PAVED DRIVEWAY** Immaculately-Kept 2 Lvl Ranch w/ Open Main Lvl Layout and Vaulted Ceilings in Kitchen / Living Room / and Dining Area; Master Bedroom Suite in Lower Lvl. 2 Level Connected Studio / Theater / Bar w/ (Main Lvl) Office Space, Additional Storage Room, Full Bathroom, (Upper Lvl) Wet Bar & Decking, and Theater Room w/ some furniture conveying. Ease of Access to I-66. Virtual Tour! >>HERE'S A CLOSER LOOK>> MAIN HOUSE: Main Entryway from Covered Front Porch or Rear Walkway to Main Level Living Area -- Kitchen w/ Touchless Faucet/ Living Room / Dining Area Open Layout with Wood Burning Fireplace and Vaulted Ceilings -- From Main Level Hallway, Bedroom #2, Bedroom #3, Full Bathroom #2 -- Lower Level Master Bedroom Suite with Full Bathroom #1 in Hallway, Family Room with Exterior Front Entrance, & Laundry Room -- CONNECTED STUDIO / THEATER / BAR: Main Entry from Walkway with Covered Area to Main Level Hallway -- Full Bathroom #3 with Stand-Up Shower & Storage Room -- Doorway to Office with Storage Closets and Exterior Front Entrance to Garden Area -- From Hallway, Stairs to Upper Level -- Wet Bar / Sitting Area with Deck Private Entrance -- Doorway to Theater Room with Built-In Seated Bar, Tiered Seating Areas, and Projector & Screen (Some Furnishings May Convey, Per Case-By-Case Basis). >>SELLER NOTES>> Relax on the back deck; Scenic views THEATER ROOM: Entertain family and friends with Movie night on a 120 HD screen, NEW 1080p HD projector with movie style popcorn maker, power reclining seats, and snack bar- all convey. High speed CenturyLink DSl Internet to stream movies or game online Computer and theater equipment server room with extra power and active ventilation system Love the Brazilian Walnut hardwood floors in Studio Bar Huge, easy-access full length attic in studio ADDITIONAL UPGRADES: New hot water heater and pressure tank in 2016, New kitchen countertops in 2018, New double oven range in 2018, New dishwasher in 2017, Hobby room in studio pre-wired and plumbed for an electric home brewery! Run beer taps straight up to bar via built in conduit. EXTERIOR: Close to the I-66, with Peace and Serenity Neighbors not on top of you New roof in 2017 with upgraded architectural shingles Various wildlife (deer, wild turkey, etc), Freedom to ride ATVs on the property and throughout the subdivision on main roads, Private 5 acre lake/pavilion access, Easy access to local wineries, Leaves in the fall Our biggest enjoyment is leaving the noise of the city to a peaceful home with a view. If we could take one thing with us it would be the entire upper floor of the Studio!!"
Location
State VA
County Warren
Zoning R
Rooms
Other Rooms Living Room, Dining Room, Primary Bedroom, Sitting Room, Bedroom 2, Bedroom 3, Kitchen, Great Room, Laundry, Office, Storage Room, Media Room, Bathroom 2, Bathroom 3, Primary Bathroom
Basement Full, Daylight, Partial, Fully Finished, Improved, Walkout Level, Windows
Main Level Bedrooms 2
Interior
Interior Features Combination Dining/Living, Combination Kitchen/Living, Kitchen - Country, Primary Bath(s), Wet/Dry Bar, Bar, Window Treatments, Ceiling Fan(s), Entry Level Bedroom, Floor Plan - Open, Studio, Skylight(s)
Hot Water Electric
Heating Heat Pump(s)
Cooling Heat Pump(s), Central A/C
Fireplaces Number 1
Fireplaces Type Wood
Equipment Dishwasher, Refrigerator, Extra Refrigerator/Freezer, Oven/Range - Electric
Fireplace Y
Appliance Dishwasher, Refrigerator, Extra Refrigerator/Freezer, Oven/Range - Electric
Heat Source Electric
Laundry Lower Floor
Exterior
Exterior Feature Deck(s)
Water Access N
View Limited, Mountain
Accessibility None
Porch Deck(s)
Garage N
Building
Lot Description Backs to Trees
Story 2
Sewer Septic Exists
Water Private, Well
Architectural Style Raised Ranch/Rambler
Level or Stories 2
Additional Building Above Grade, Below Grade
New Construction N
Schools
School District Warren County Public Schools
Others
Senior Community No
Tax ID 22D 8
Ownership Fee Simple
SqFt Source Estimated
Security Features Security System
Special Listing Condition Standard
Read Less
Want to know what your home might be worth? Contact us for a FREE valuation!

Our team is ready to help you sell your home for the highest possible price ASAP

Bought with Alfred Phu Pham • RE/MAX Gateway, LLC
