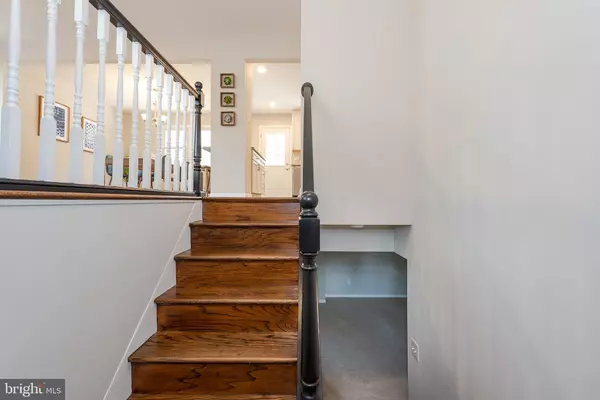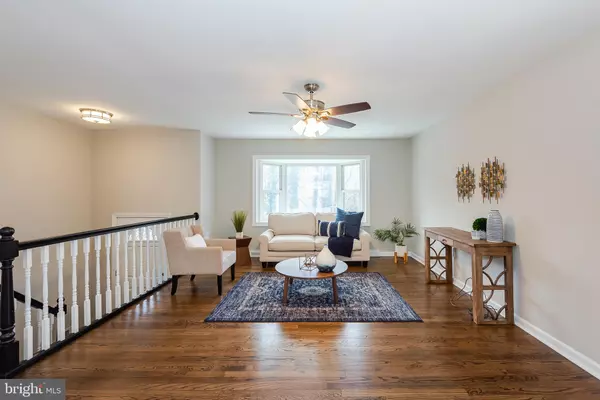$359,000
$369,900
2.9%For more information regarding the value of a property, please contact us for a free consultation.
7201 MARRIOTTSVILLE RD Marriottsville, MD 21104
4 Beds
3 Baths
2,176 SqFt
Key Details
Sold Price $359,000
Property Type Single Family Home
Sub Type Detached
Listing Status Sold
Purchase Type For Sale
Square Footage 2,176 sqft
Price per Sqft $164
Subdivision Ridgemont
MLS Listing ID MDCR181826
Sold Date 08/07/19
Style Split Foyer
Bedrooms 4
Full Baths 2
Half Baths 1
HOA Y/N N
Abv Grd Liv Area 1,276
Originating Board BRIGHT
Year Built 1974
Annual Tax Amount $272,600
Tax Year 2018
Lot Size 0.500 Acres
Acres 0.5
Property Description
Total Rehab in Ridgemar. Beautiful refinished hardwoods throughout the main level. LivingRm w/bay window & French door to new deck. Lg RecRoom w/gas propane brick FP and an office or game area* Kitchen w/ shaker cabinets, new SS appliances, granite counters and island with breakfast bar. Beautifully renovated baths. Nice Owners suite w/full bath, good size 2nd & 3rd Br's, 4th bedroom w/half bath in lower lever. 1/2 acre wooded lot w/driveway & turn around; Beautiful Home!!
Location
State MD
County Carroll
Zoning RES
Rooms
Other Rooms Living Room, Dining Room, Primary Bedroom, Bedroom 2, Bedroom 3, Bedroom 4, Kitchen, Game Room
Basement Rear Entrance, Full, Improved, Walkout Stairs
Main Level Bedrooms 3
Interior
Interior Features Attic, Dining Area, Kitchen - Eat-In, Primary Bath(s), Wood Floors, Floor Plan - Traditional, Ceiling Fan(s), Combination Kitchen/Dining
Hot Water Electric
Heating Heat Pump(s)
Cooling Heat Pump(s), Ceiling Fan(s)
Flooring Carpet, Hardwood
Fireplaces Number 1
Fireplaces Type Screen, Mantel(s)
Equipment Dishwasher, Dryer, Exhaust Fan, Icemaker, Oven/Range - Electric, Range Hood, Refrigerator, Stove, Washer
Fireplace Y
Window Features Screens,Bay/Bow
Appliance Dishwasher, Dryer, Exhaust Fan, Icemaker, Oven/Range - Electric, Range Hood, Refrigerator, Stove, Washer
Heat Source Electric
Laundry Lower Floor
Exterior
Exterior Feature Deck(s)
Utilities Available Cable TV Available
Water Access N
View Trees/Woods
Roof Type Asphalt
Accessibility None
Porch Deck(s)
Garage N
Building
Lot Description Trees/Wooded
Story 2
Sewer Septic Exists
Water Well
Architectural Style Split Foyer
Level or Stories 2
Additional Building Above Grade, Below Grade
New Construction N
Schools
Elementary Schools Carrolltowne
Middle Schools Oklahoma Road
High Schools Liberty
School District Carroll County Public Schools
Others
Senior Community No
Tax ID 0705001749
Ownership Fee Simple
SqFt Source Assessor
Acceptable Financing Cash, Conventional, FHA, VA
Listing Terms Cash, Conventional, FHA, VA
Financing Cash,Conventional,FHA,VA
Special Listing Condition Standard
Read Less
Want to know what your home might be worth? Contact us for a FREE valuation!

Our team is ready to help you sell your home for the highest possible price ASAP

Bought with Brian King • Samson Properties




