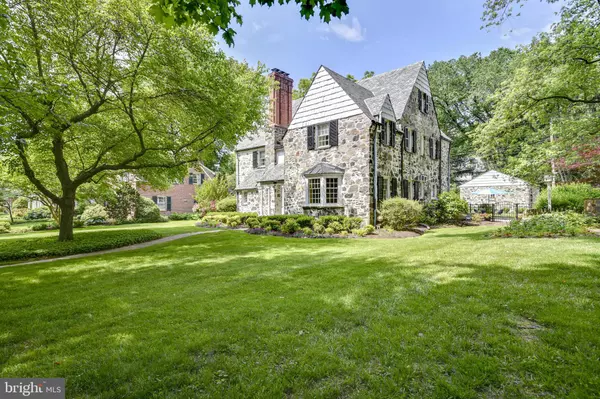$700,000
$710,000
1.4%For more information regarding the value of a property, please contact us for a free consultation.
5104 SPRINGLAKE WAY Baltimore, MD 21212
5 Beds
4 Baths
3,247 SqFt
Key Details
Sold Price $700,000
Property Type Single Family Home
Sub Type Detached
Listing Status Sold
Purchase Type For Sale
Square Footage 3,247 sqft
Price per Sqft $215
Subdivision Greater Homeland Historic District
MLS Listing ID MDBA471520
Sold Date 08/06/19
Style Colonial
Bedrooms 5
Full Baths 3
Half Baths 1
HOA Fees $22/ann
HOA Y/N Y
Abv Grd Liv Area 2,981
Originating Board BRIGHT
Year Built 1929
Annual Tax Amount $12,747
Tax Year 2019
Lot Size 0.258 Acres
Acres 0.26
Property Description
Classic 5 Bedroom 3-1/2 Bath refurbished stone beauty loaded with old world charm just a short walk from "The Homeland Lakes" -- Custom kitchen renovation with generous cherry wood cabinets, granite countertops, center island with breakfast bar, pendant lighting, stainless steel appliances and oak flooring -- Master bedroom suite includes 2 walk-in closets and bath -- Light filled throughout -- Deep window sills -- Beautifully maintained and updated by sellers -- Great flow for entertaining -- A 2 zone central air conditioning system -- Fenced, spacious level play yard with covered porch, stone patio and access to a 2-car garage off the lane -- Mature shrubbery and multiple flower beds both front and rear -- Seller improvements include: Central AC; Main water line to the street replaced; Complete kitchen renovation; Water lines in basement replaced; Also added rear fence, evergreen trees and more!
Location
State MD
County Baltimore City
Zoning R-1-E
Rooms
Other Rooms Living Room, Dining Room, Primary Bedroom, Bedroom 3, Bedroom 4, Bedroom 5, Kitchen, Family Room, Utility Room, Bathroom 1, Bathroom 2, Primary Bathroom
Basement Improved, Sump Pump, Partially Finished, Water Proofing System
Interior
Interior Features Ceiling Fan(s), Crown Moldings, Floor Plan - Traditional, Kitchen - Eat-In, Kitchen - Island, Primary Bath(s), Recessed Lighting, Walk-in Closet(s), Wood Floors, Built-Ins
Hot Water Natural Gas
Heating Steam
Cooling Central A/C, Ceiling Fan(s), Zoned
Flooring Wood
Equipment Built-In Microwave, Cooktop, Dishwasher, Disposal, Dryer, Exhaust Fan, Oven - Double
Appliance Built-In Microwave, Cooktop, Dishwasher, Disposal, Dryer, Exhaust Fan, Oven - Double
Heat Source Natural Gas
Laundry Lower Floor
Exterior
Parking Features Garage Door Opener
Garage Spaces 2.0
Fence Rear
Utilities Available Natural Gas Available
Water Access N
Roof Type Slate
Accessibility None
Total Parking Spaces 2
Garage Y
Building
Lot Description Landscaping, Level, Rear Yard
Story 2.5
Sewer Public Sewer
Water Public
Architectural Style Colonial
Level or Stories 2.5
Additional Building Above Grade, Below Grade
New Construction N
Schools
Elementary Schools Roland Park Elementary-Middle School
Middle Schools Roland Park
School District Baltimore City Public Schools
Others
Senior Community No
Tax ID 0327675017 021
Ownership Fee Simple
SqFt Source Estimated
Security Features Electric Alarm
Special Listing Condition Standard
Read Less
Want to know what your home might be worth? Contact us for a FREE valuation!

Our team is ready to help you sell your home for the highest possible price ASAP

Bought with Patricia R Warren • Long & Foster Real Estate, Inc.





