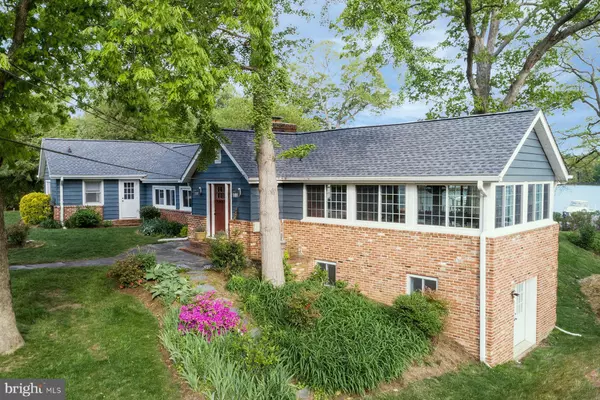$755,000
$799,000
5.5%For more information regarding the value of a property, please contact us for a free consultation.
3528 SOUTH RIVER TER Edgewater, MD 21037
3 Beds
3 Baths
1,515 SqFt
Key Details
Sold Price $755,000
Property Type Single Family Home
Sub Type Detached
Listing Status Sold
Purchase Type For Sale
Square Footage 1,515 sqft
Price per Sqft $498
Subdivision Loch Haven Beach
MLS Listing ID MDAA342422
Sold Date 08/05/19
Style Coastal
Bedrooms 3
Full Baths 2
Half Baths 1
HOA Y/N N
Abv Grd Liv Area 1,515
Originating Board BRIGHT
Year Built 1959
Annual Tax Amount $7,056
Tax Year 2018
Lot Size 0.288 Acres
Acres 0.29
Property Description
3528 South River Terrace, located just off the South River, is a beautifully updated waterfront home in the Edgewater community of Loch Haven. Take in the scenic views from your own waterside patio or enjoy the various amenities the community has to offer including a boat ramp, tennis and basketball courts, and a sandy beach on the shores of the South River. There is a private pier with 4 ft water depth on the property as well as a community pier with slips that can be rented by homeowners. Conveniently located to Annapolis, Baltimore, and Washington D.C., this home is the perfect spot for year-round living or a spectacular weekend retreat! Stepping inside, you notice the rich hardwood floors and the spectacular vaulted and beamed ceilings. The updated gourmet kitchen is a chef's dream with stainless steel KitchenAid appliances, granite counters, a heated tile floor and a built-in wine cooler. French doors lead to the waterside patio and allow for water views from the informal dining space. Through the kitchen is a spacious formal dining room surrounded by windows on three sides allowing for expansive views of the water. This room feels like the interior of a ship with its dark wood details and natural lighting. On the other side of the kitchen, the great room is the cozy heart of the home with hardwood floors, a wood-burning fireplace, and a huge picture window overlooking the water. Beyond the great room, the master suite has water views, brand-new carpeting, a renovated bathroom, and two custom closets. The patio can be accessed from the master suite as well. The second and third bedrooms have hardwood floors and cedar closets and share a hall bathroom. The walk-out basement can be accessed from both inside and outside the home and could be partially finished to add additional living space. Dont forget to take the LIVE video tour!
Location
State MD
County Anne Arundel
Zoning R5
Rooms
Other Rooms Living Room, Dining Room, Primary Bedroom, Bedroom 2, Bedroom 3, Kitchen, Basement, Foyer
Basement Unfinished, Walkout Level
Main Level Bedrooms 3
Interior
Interior Features Attic, Breakfast Area, Dining Area, Floor Plan - Open, Kitchen - Island, Kitchen - Gourmet, Upgraded Countertops, Wet/Dry Bar, Wood Floors
Heating Heat Pump(s)
Cooling Central A/C
Fireplaces Number 1
Fireplaces Type Mantel(s)
Equipment Built-In Microwave, Dishwasher, Dryer, Oven/Range - Electric, Range Hood, Refrigerator, Stainless Steel Appliances, Washer, Water Heater
Appliance Built-In Microwave, Dishwasher, Dryer, Oven/Range - Electric, Range Hood, Refrigerator, Stainless Steel Appliances, Washer, Water Heater
Heat Source Electric
Exterior
Exterior Feature Patio(s)
Amenities Available Beach, Boat Ramp
Waterfront Description Private Dock Site
Water Access Y
Water Access Desc Boat - Powered,Canoe/Kayak,Private Access
View Water, Scenic Vista, River, Creek/Stream
Accessibility Other
Porch Patio(s)
Garage N
Building
Lot Description Front Yard, Landscaping, Vegetation Planting
Story 2
Sewer Public Sewer
Water Well
Architectural Style Coastal
Level or Stories 2
Additional Building Above Grade, Below Grade
New Construction N
Schools
Elementary Schools Central
Middle Schools Central
High Schools South River
School District Anne Arundel County Public Schools
Others
Senior Community No
Tax ID 020148002356200
Ownership Fee Simple
SqFt Source Assessor
Horse Property N
Special Listing Condition Standard
Read Less
Want to know what your home might be worth? Contact us for a FREE valuation!

Our team is ready to help you sell your home for the highest possible price ASAP

Bought with Colleen M Smith • Long & Foster Real Estate, Inc.




