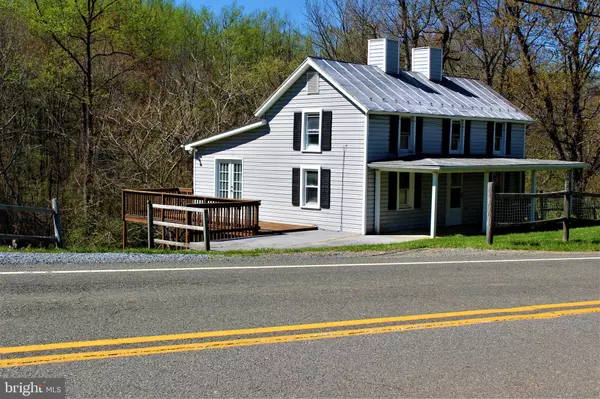$150,000
$169,900
11.7%For more information regarding the value of a property, please contact us for a free consultation.
58 CHESTER GAP RD Chester Gap, VA 22623
4 Beds
2 Baths
1,914 SqFt
Key Details
Sold Price $150,000
Property Type Single Family Home
Sub Type Detached
Listing Status Sold
Purchase Type For Sale
Square Footage 1,914 sqft
Price per Sqft $78
Subdivision None Available
MLS Listing ID VARP106588
Sold Date 08/05/19
Style Farmhouse/National Folk
Bedrooms 4
Full Baths 2
HOA Y/N N
Abv Grd Liv Area 1,104
Originating Board BRIGHT
Year Built 1944
Annual Tax Amount $835
Tax Year 2019
Lot Size 3.560 Acres
Acres 3.56
Property Description
A Great Place To Start The Family Out, Downsize And Retire Or Just Make A Nice Weekend Get-A-Way... NO HOA, HIGH-SPEED INTERNET & CELL PHONE SERVICE !! Less than 10 min. to Front Royal, Skyline Drive Entrance & Skyline Caverns. Mountain Views everywhere... This 3 Bedroom Farm House will not disappoint you. It also has a finished 3 room Efficiency in the basement with full Bathroom for a posable In-Law Suite or a Man/Woman Cave.... Eat-In Kitchen Family Room, Sitting Room with Woodstove, Full Bathroom & Bedroom all on Main Level and 2 additional Bedrooms on the 2nd floor. So What are You Waiting For Because This Cute Farm House is not going to last sitting on 4.5 Acers !!!
Location
State VA
County Rappahannock
Zoning RA
Direction South
Rooms
Other Rooms Family Room
Basement Full, Heated, Partially Finished, Walkout Level, Windows, Other, Daylight, Partial, Outside Entrance, Side Entrance, Sump Pump
Main Level Bedrooms 1
Interior
Interior Features Attic, Breakfast Area, Built-Ins, Carpet, Ceiling Fan(s), Combination Kitchen/Dining, Entry Level Bedroom, Floor Plan - Traditional, Kitchen - Eat-In, Kitchen - Efficiency, Kitchen - Table Space, Window Treatments, Wood Floors, Other, Stove - Wood
Hot Water Electric
Heating Central, Heat Pump(s)
Cooling Ceiling Fan(s), Central A/C, Heat Pump(s)
Flooring Carpet, Hardwood, Vinyl
Equipment Dryer, Microwave, Oven/Range - Electric, Exhaust Fan, Washer, Water Heater
Window Features Double Pane,Screens
Appliance Dryer, Microwave, Oven/Range - Electric, Exhaust Fan, Washer, Water Heater
Heat Source Electric, Central
Exterior
Utilities Available Cable TV, Electric Available, Phone, Phone Connected, Water Available
Water Access N
Roof Type Metal,Shingle
Accessibility None
Garage N
Building
Story 2.5
Foundation Block
Sewer Gravity Sept Fld
Water Well
Architectural Style Farmhouse/National Folk
Level or Stories 2.5
Additional Building Above Grade, Below Grade
Structure Type Dry Wall,Wood Walls
New Construction N
Schools
Elementary Schools Rappahannock County
Middle Schools Rappahannock County
High Schools Rappahannock County
School District Rappahannock County Public Schools
Others
Pets Allowed N
Senior Community No
Tax ID 1- - - -36
Ownership Fee Simple
SqFt Source Assessor
Acceptable Financing Cash, Conventional, USDA
Horse Property Y
Listing Terms Cash, Conventional, USDA
Financing Cash,Conventional,USDA
Special Listing Condition Standard
Read Less
Want to know what your home might be worth? Contact us for a FREE valuation!

Our team is ready to help you sell your home for the highest possible price ASAP

Bought with Sharon L Cales • Coldwell Banker Premier




