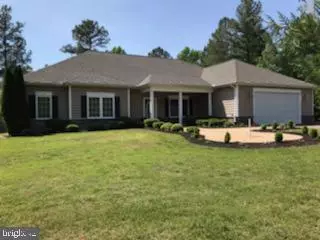$405,000
$419,995
3.6%For more information regarding the value of a property, please contact us for a free consultation.
75 QUEEN LAURENS CT Fredericksburg, VA 22406
4 Beds
2 Baths
2,610 SqFt
Key Details
Sold Price $405,000
Property Type Single Family Home
Sub Type Detached
Listing Status Sold
Purchase Type For Sale
Square Footage 2,610 sqft
Price per Sqft $155
Subdivision Queens Guard
MLS Listing ID VAST211342
Sold Date 07/29/19
Style Ranch/Rambler
Bedrooms 4
Full Baths 2
HOA Y/N N
Abv Grd Liv Area 2,610
Originating Board BRIGHT
Year Built 2011
Annual Tax Amount $3,682
Tax Year 2018
Lot Size 3.010 Acres
Acres 3.01
Property Description
Lovely home in a terrific neighborhood. ADA compliant. Roll under counter heights in kitchen and bath. Roll in shower in master. Master bath shower has custom lighting with remote control; roll under vanities; large jetted tub; water closet with custom seat. Master bedroom with door to the porch and access to rear yard. Custom ceiling fan on porch. Rear yard extends beyond fence. Kitchen with double wall oven - convection oven; induction cook top; stainless steel appliances, granite counter tops. Large center island. Open floor plan to living space. Low threshold doorways. Remote control for doors. Whole house generator. Exterior lighting. ADA compliant with 36" hallways. Great private setting yet in a beautiful community.
Location
State VA
County Stafford
Zoning A1
Rooms
Main Level Bedrooms 4
Interior
Interior Features Ceiling Fan(s), Combination Kitchen/Living, Entry Level Bedroom, Floor Plan - Open, Formal/Separate Dining Room, Kitchen - Eat-In, Kitchen - Island, Primary Bath(s), Recessed Lighting, Stall Shower, Upgraded Countertops, Walk-in Closet(s), Attic
Hot Water Electric
Heating Heat Pump(s)
Cooling Central A/C
Flooring Hardwood, Tile/Brick
Equipment Built-In Microwave, Cooktop, Dishwasher, Oven - Double, Oven - Self Cleaning, Oven - Wall, Range Hood, Refrigerator, Stainless Steel Appliances, Water Heater
Fireplace N
Window Features Double Pane
Appliance Built-In Microwave, Cooktop, Dishwasher, Oven - Double, Oven - Self Cleaning, Oven - Wall, Range Hood, Refrigerator, Stainless Steel Appliances, Water Heater
Heat Source Electric
Laundry Hookup, Main Floor
Exterior
Parking Features Garage - Front Entry, Oversized
Garage Spaces 6.0
Fence Rear
Utilities Available Cable TV
Water Access N
View Trees/Woods
Accessibility 36\"+ wide Halls, Accessible Switches/Outlets, Doors - Lever Handle(s), Doors - Swing In, Grab Bars Mod, Kitchen Mod, Level Entry - Main, Low Bathroom Mirrors, Low Closet Rods, No Stairs, Roll-in Shower, Roll-under Vanity, Wheelchair Mod, Other
Attached Garage 2
Total Parking Spaces 6
Garage Y
Building
Lot Description Backs to Trees, Level, No Thru Street, Rear Yard
Story 1
Foundation Slab
Sewer Septic < # of BR
Water Well
Architectural Style Ranch/Rambler
Level or Stories 1
Additional Building Above Grade, Below Grade
New Construction N
Schools
Elementary Schools Margaret Brent
Middle Schools Rodney Thompson
High Schools Mountain View
School District Stafford County Public Schools
Others
Senior Community No
Tax ID 16-J-2- -22
Ownership Fee Simple
SqFt Source Assessor
Special Listing Condition Standard
Read Less
Want to know what your home might be worth? Contact us for a FREE valuation!

Our team is ready to help you sell your home for the highest possible price ASAP

Bought with Jan E Germain • Coppermine Realty




