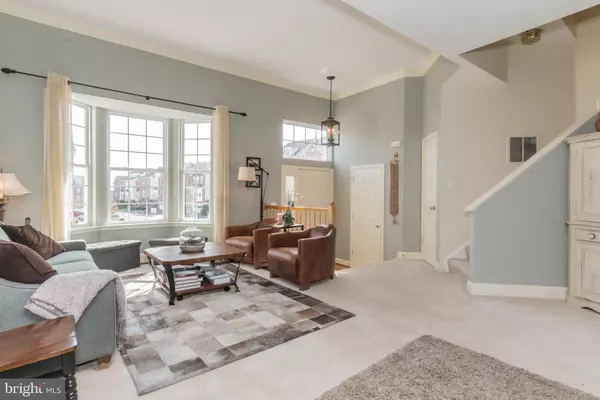$418,000
$415,000
0.7%For more information regarding the value of a property, please contact us for a free consultation.
613 SPRINGHOUSE SQ SE Leesburg, VA 20175
3 Beds
4 Baths
2,520 SqFt
Key Details
Sold Price $418,000
Property Type Townhouse
Sub Type Interior Row/Townhouse
Listing Status Sold
Purchase Type For Sale
Square Footage 2,520 sqft
Price per Sqft $165
Subdivision Tavistock Farms
MLS Listing ID VALO378852
Sold Date 08/05/19
Style Other,Colonial,Transitional,Traditional
Bedrooms 3
Full Baths 2
Half Baths 2
HOA Fees $91/mo
HOA Y/N Y
Abv Grd Liv Area 2,520
Originating Board BRIGHT
Year Built 2001
Annual Tax Amount $4,838
Tax Year 2019
Lot Size 2,178 Sqft
Acres 0.05
Property Description
Large luxury garage townhome, over 2500 sq. ft. with an expansive 3 level sunroom addition! 3BR, 2 full baths, 2 half baths * New roof, replaced within the past year * Hardwood foyer entry, upgraded light fixtures * Living room with 11 ft. ceiling and bay window * Crown molding in formal living room & dining rm * Chair rail in dining rm * Gourmet kitchen with center island * Upgraded appliances inc. gas cooktop, double wall ovens, large French door refrigerator * Spacious kitchen with room for large kitchen table * Sunroom/family rm off kitchen * Outdoor deck off kitchen * Volume ceiling in master bedroom, large walk in closet, spacious sitting room in MBR * Master bath inc. oversized soaking tub, separate shower and dual vanities * Step up to BR 2 & BR 3, ceramic tile in hall bath * Large lower level recreation room with bump out * Gas fireplace * French doors leading to backyard * Newer HVAC * Great lot with no homes behind and near common area * Walk to wonderful Tavistock Farms amenities inc. pool, tennis, walking trail, playground * So much living space for the price!
Location
State VA
County Loudoun
Zoning RESIDENTIAL
Rooms
Basement Daylight, Full, Walkout Level, Outside Entrance, Rear Entrance, Fully Finished
Interior
Interior Features Breakfast Area, Carpet, Ceiling Fan(s), Chair Railings, Crown Moldings, Dining Area, Floor Plan - Open, Floor Plan - Traditional, Formal/Separate Dining Room, Kitchen - Eat-In, Kitchen - Island, Kitchen - Table Space, Primary Bath(s)
Heating Hot Water
Cooling Central A/C, Ceiling Fan(s)
Flooring Carpet, Ceramic Tile, Hardwood
Fireplaces Number 1
Equipment Cooktop - Down Draft, Dishwasher, Disposal, Oven - Double, Oven - Wall, Refrigerator
Fireplace Y
Window Features Bay/Bow
Appliance Cooktop - Down Draft, Dishwasher, Disposal, Oven - Double, Oven - Wall, Refrigerator
Heat Source Natural Gas
Laundry Basement
Exterior
Exterior Feature Deck(s)
Amenities Available Common Grounds, Community Center, Jog/Walk Path, Party Room, Pool - Outdoor, Tennis Courts, Tot Lots/Playground
Water Access N
View Trees/Woods
Roof Type Architectural Shingle
Accessibility Other
Porch Deck(s)
Garage N
Building
Story 3+
Sewer Public Sewer
Water Public
Architectural Style Other, Colonial, Transitional, Traditional
Level or Stories 3+
Additional Building Above Grade, Below Grade
Structure Type 9'+ Ceilings
New Construction N
Schools
Elementary Schools Cool Spring
Middle Schools Harper Park
High Schools Heritage
School District Loudoun County Public Schools
Others
HOA Fee Include Trash,Snow Removal,Pool(s),Common Area Maintenance
Senior Community No
Tax ID 190275606000
Ownership Fee Simple
SqFt Source Assessor
Special Listing Condition Standard
Read Less
Want to know what your home might be worth? Contact us for a FREE valuation!

Our team is ready to help you sell your home for the highest possible price ASAP

Bought with Kanwal R Chaudry • Samson Properties





