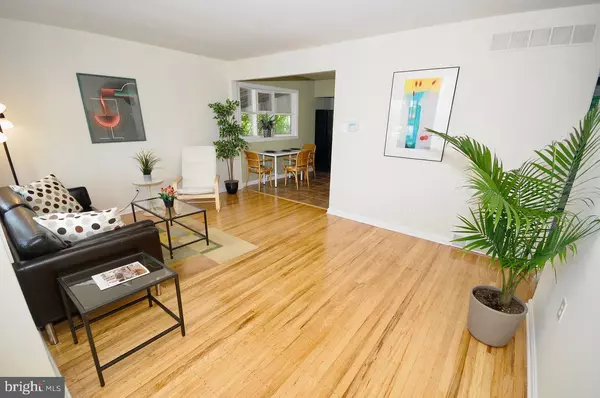$158,000
$165,000
4.2%For more information regarding the value of a property, please contact us for a free consultation.
225 SCHUBERT AVE Runnemede, NJ 08078
4 Beds
1 Bath
1,270 SqFt
Key Details
Sold Price $158,000
Property Type Single Family Home
Sub Type Detached
Listing Status Sold
Purchase Type For Sale
Square Footage 1,270 sqft
Price per Sqft $124
Subdivision Runnemede Gardens
MLS Listing ID NJCD368416
Sold Date 08/02/19
Style Cape Cod
Bedrooms 4
Full Baths 1
HOA Y/N N
Abv Grd Liv Area 1,270
Originating Board BRIGHT
Year Built 1951
Annual Tax Amount $5,046
Tax Year 2019
Lot Size 8,400 Sqft
Acres 0.19
Lot Dimensions 70.00 x 120.00
Property Description
Renovated and ready for you! Lots of upgrades. You'll love cooking in your all new kitchen with solid Oak cabinets and ceramic tile floors. There are beautiful refinished Hardwood floors in the main living area and brand NEW windows throughout. There are spacious bedrooms downstairs with hardwood floors and roomy bedrooms upstairs with new carpeting. This quality home has a full basement that is just waiting for you to finish. This is another quality renovation from Silver Lining Solutions. So much home for the money with low taxes of $4949 per year. Close to EVERYTHING - minutes from Philly and all major highways.
Location
State NJ
County Camden
Area Runnemede Boro (20430)
Zoning R
Rooms
Basement Full, Unfinished
Main Level Bedrooms 4
Interior
Interior Features Ceiling Fan(s)
Hot Water Electric
Cooling Central A/C
Flooring Ceramic Tile, Hardwood, Fully Carpeted
Equipment Built-In Microwave, Dishwasher, Disposal, Dryer, Energy Efficient Appliances, Oven - Self Cleaning
Fireplace N
Window Features Bay/Bow,Vinyl Clad
Appliance Built-In Microwave, Dishwasher, Disposal, Dryer, Energy Efficient Appliances, Oven - Self Cleaning
Heat Source Natural Gas
Exterior
Garage Spaces 2.0
Utilities Available Cable TV Available, Electric Available, Natural Gas Available
Water Access N
Roof Type Architectural Shingle
Accessibility None
Total Parking Spaces 2
Garage N
Building
Story 2
Sewer Public Septic
Water Public
Architectural Style Cape Cod
Level or Stories 2
Additional Building Above Grade, Below Grade
New Construction N
Schools
High Schools Triton
School District Black Horse Pike Regional Schools
Others
Senior Community No
Tax ID 30-00147 06-00005
Ownership Fee Simple
SqFt Source Assessor
Acceptable Financing Conventional, FHA, VA, Cash
Horse Property N
Listing Terms Conventional, FHA, VA, Cash
Financing Conventional,FHA,VA,Cash
Special Listing Condition Standard
Read Less
Want to know what your home might be worth? Contact us for a FREE valuation!

Our team is ready to help you sell your home for the highest possible price ASAP

Bought with Evan S Schechtman • Keller Williams Realty - Cherry Hill




