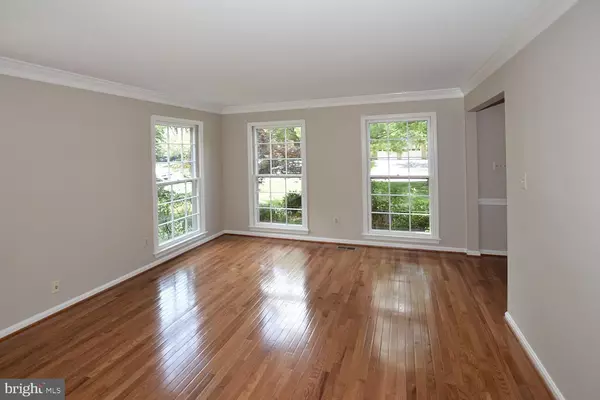$730,000
$730,000
For more information regarding the value of a property, please contact us for a free consultation.
4508 HAZELNUT CT Chantilly, VA 20151
4 Beds
3 Baths
3,774 SqFt
Key Details
Sold Price $730,000
Property Type Single Family Home
Sub Type Detached
Listing Status Sold
Purchase Type For Sale
Square Footage 3,774 sqft
Price per Sqft $193
Subdivision Poplar Tree Estates
MLS Listing ID VAFX1071512
Sold Date 08/02/19
Style Colonial
Bedrooms 4
Full Baths 2
Half Baths 1
HOA Fees $33/qua
HOA Y/N Y
Abv Grd Liv Area 2,674
Originating Board BRIGHT
Year Built 1988
Annual Tax Amount $7,611
Tax Year 2019
Lot Size 8,400 Sqft
Acres 0.19
Property Description
No showings until Saturday, June 29th 10:00-7:00. Welcome to Poplar Tree Estates!! Just in time to enjoy the community pool and tennis courts! This lovely home features windows along the entire back of the home with amazing views of the woods and extensive landscaping. The back yard and large deck are private and perfect for entertaining. This home has been completely painted throughout, renovated spacious powder room, updated bathrooms, gleaming hardwood floors on the main level, new carpeting, new roof 2018, spacious finished basement with ample storage. Take advantage of all the community amenities and activities throughout the year; including nearby community pool and tennis courts, tot lots, walking and jogging paths. Minutes to schools, restaurants, major commuter routes and metro bus station.
Location
State VA
County Fairfax
Zoning 302
Rooms
Basement Connecting Stairway, Partially Finished
Interior
Interior Features Attic, Breakfast Area, Built-Ins, Carpet, Ceiling Fan(s), Chair Railings, Crown Moldings, Family Room Off Kitchen, Formal/Separate Dining Room, Skylight(s), Soaking Tub, Wood Floors
Heating Forced Air
Cooling Central A/C, Ceiling Fan(s)
Fireplaces Number 1
Fireplaces Type Brick, Fireplace - Glass Doors, Mantel(s), Wood
Equipment Cooktop, Dishwasher, Disposal, Dryer, Exhaust Fan, Extra Refrigerator/Freezer, Humidifier, Icemaker, Oven - Double, Refrigerator, Washer
Fireplace Y
Window Features Bay/Bow,Skylights
Appliance Cooktop, Dishwasher, Disposal, Dryer, Exhaust Fan, Extra Refrigerator/Freezer, Humidifier, Icemaker, Oven - Double, Refrigerator, Washer
Heat Source Natural Gas
Laundry Main Floor
Exterior
Exterior Feature Deck(s), Patio(s)
Parking Features Garage - Front Entry
Garage Spaces 2.0
Amenities Available Common Grounds, Jog/Walk Path, Meeting Room, Party Room, Picnic Area, Pool - Outdoor, Tennis Courts, Tot Lots/Playground
Water Access N
Accessibility None
Porch Deck(s), Patio(s)
Attached Garage 2
Total Parking Spaces 2
Garage Y
Building
Lot Description Backs to Trees, Backs - Parkland
Story 3+
Sewer Public Sewer
Water Public
Architectural Style Colonial
Level or Stories 3+
Additional Building Above Grade, Below Grade
Structure Type Cathedral Ceilings
New Construction N
Schools
Elementary Schools Poplar Tree
Middle Schools Rocky Run
High Schools Chantilly
School District Fairfax County Public Schools
Others
HOA Fee Include Management
Senior Community No
Tax ID 0453 03 0351
Ownership Fee Simple
SqFt Source Estimated
Special Listing Condition Standard
Read Less
Want to know what your home might be worth? Contact us for a FREE valuation!

Our team is ready to help you sell your home for the highest possible price ASAP

Bought with Anthony H Lam • Redfin Corporation




