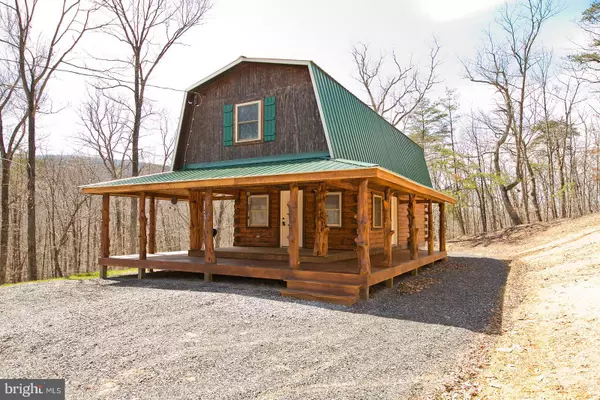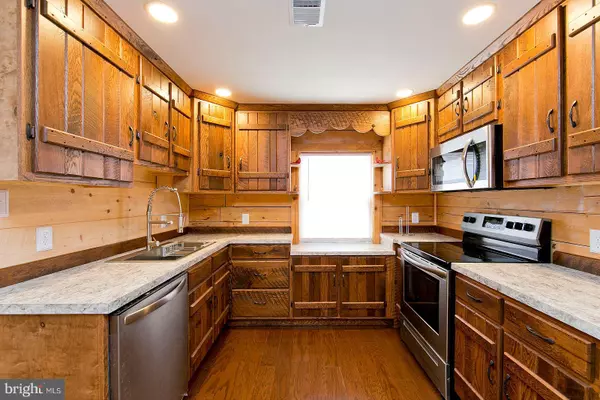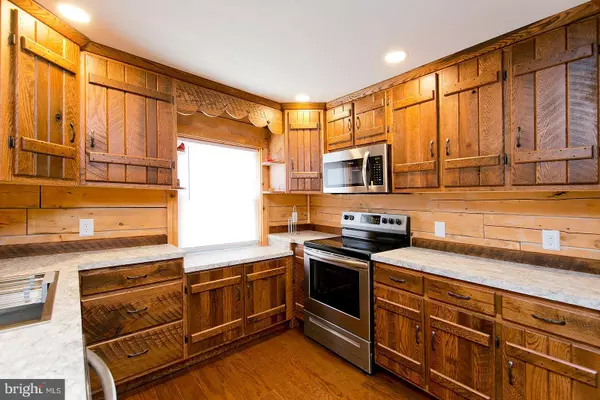$150,000
$159,000
5.7%For more information regarding the value of a property, please contact us for a free consultation.
1106 LAKE FERNDALE DR Springfield, WV 26763
2 Beds
3 Baths
1,024 SqFt
Key Details
Sold Price $150,000
Property Type Single Family Home
Sub Type Detached
Listing Status Sold
Purchase Type For Sale
Square Footage 1,024 sqft
Price per Sqft $146
Subdivision None Available
MLS Listing ID WVHS112298
Sold Date 08/02/19
Style Cabin/Lodge
Bedrooms 2
Full Baths 2
Half Baths 1
HOA Fees $16/ann
HOA Y/N Y
Abv Grd Liv Area 1,024
Originating Board BRIGHT
Year Built 2004
Annual Tax Amount $450
Tax Year 2019
Lot Size 5.000 Acres
Acres 5.0
Property Description
Adorable log cabin in the woods. Newly completed with handmade solid wood cabinets, new stainless appliances, log and wood walls, engineered hardwood floors through out. Huge covered porch complete with logs post. Two beautiful master suites complete with wood walls and accents and t tiled walk in showers on the second level. Washer and dryer included on the bedroom level.
Location
State WV
County Hampshire
Zoning 101
Rooms
Other Rooms Bedroom 2, Kitchen, Family Room, Bedroom 1
Interior
Interior Features Breakfast Area, Ceiling Fan(s), Combination Kitchen/Living
Hot Water Electric
Heating Heat Pump - Electric BackUp
Cooling Central A/C
Flooring Wood
Fireplaces Number 1
Equipment Dishwasher, Microwave, Oven/Range - Electric, Refrigerator, Washer, Washer/Dryer Stacked, Dryer
Fireplace Y
Appliance Dishwasher, Microwave, Oven/Range - Electric, Refrigerator, Washer, Washer/Dryer Stacked, Dryer
Heat Source Electric
Laundry Upper Floor
Exterior
Exterior Feature Porch(es)
Utilities Available Electric Available
Amenities Available Lake
Water Access Y
Water Access Desc Private Access,Canoe/Kayak,Fishing Allowed
View Mountain, Trees/Woods
Roof Type Metal
Street Surface Dirt,Gravel
Accessibility None
Porch Porch(es)
Road Frontage Road Maintenance Agreement, Private
Garage N
Building
Lot Description Trees/Wooded
Story 2
Sewer Septic > # of BR
Water Well
Architectural Style Cabin/Lodge
Level or Stories 2
Additional Building Above Grade, Below Grade
New Construction N
Schools
High Schools Hampshire Senior
School District Hampshire County Schools
Others
HOA Fee Include Road Maintenance,Common Area Maintenance
Senior Community No
Tax ID 108010600000000
Ownership Fee Simple
SqFt Source Assessor
Horse Property N
Special Listing Condition Standard
Read Less
Want to know what your home might be worth? Contact us for a FREE valuation!

Our team is ready to help you sell your home for the highest possible price ASAP

Bought with Melissa A Johnston • ERA Oakcrest Realty, Inc.




