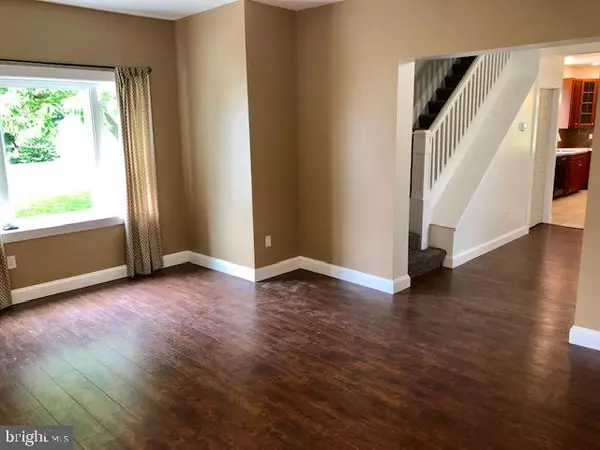$150,000
$150,000
For more information regarding the value of a property, please contact us for a free consultation.
366 MARKET ST Highspire, PA 17034
3 Beds
2 Baths
1,535 SqFt
Key Details
Sold Price $150,000
Property Type Single Family Home
Sub Type Detached
Listing Status Sold
Purchase Type For Sale
Square Footage 1,535 sqft
Price per Sqft $97
Subdivision Highspire Borough
MLS Listing ID PADA111056
Sold Date 07/31/19
Style Traditional
Bedrooms 3
Full Baths 2
HOA Y/N N
Abv Grd Liv Area 1,535
Originating Board BRIGHT
Year Built 1900
Annual Tax Amount $3,714
Tax Year 2019
Lot Size 0.264 Acres
Acres 0.26
Property Description
Come visit this recently renovated adorable adorable single home with a brand new detached two car garage! This home has so much charm starting with the wrap around porch with new decking. All new flooring through out with an Open Floor plan but still boasts the traditional charm like the wide window frames. You are going to Love the updated kitchen with a built in gas cook top in the center island. There are also plenty of cabinets and storage. The additional full bath on the first floor also has the accessibility of the main floor laundry. Out back through the kitchen is Another cool covered patio. This home is not lacking the outdoor space with it's large lot. Upstairs you'll find three private bedroom which all have their own mini split air conditioners and heating units. There is hot water heat through out but the units are such a Bonus! There is also a large attic space perfect for storage or with a little help could be another bonus room. Make your appointment today!
Location
State PA
County Dauphin
Area Highspire Boro (14030)
Zoning RESIDENTIAL
Rooms
Other Rooms Living Room, Dining Room, Bedroom 2, Bedroom 3, Kitchen, Bedroom 1
Basement Unfinished
Interior
Interior Features Floor Plan - Open, Kitchen - Island
Hot Water Natural Gas
Heating Wall Unit
Cooling Wall Unit
Flooring Carpet, Laminated
Equipment Built-In Range, Refrigerator
Fireplace N
Appliance Built-In Range, Refrigerator
Heat Source Natural Gas
Laundry Main Floor
Exterior
Parking Features Garage - Front Entry
Garage Spaces 4.0
Water Access N
Roof Type Pitched,Shingle
Street Surface Paved
Accessibility None
Road Frontage Boro/Township
Total Parking Spaces 4
Garage Y
Building
Story 2.5
Sewer Public Sewer
Water Public
Architectural Style Traditional
Level or Stories 2.5
Additional Building Above Grade
New Construction N
Schools
School District Steelton-Highspire
Others
Senior Community No
Tax ID 30-007-003-000-0000
Ownership Fee Simple
SqFt Source Estimated
Acceptable Financing Cash, Conventional, FHA
Listing Terms Cash, Conventional, FHA
Financing Cash,Conventional,FHA
Special Listing Condition Standard
Read Less
Want to know what your home might be worth? Contact us for a FREE valuation!

Our team is ready to help you sell your home for the highest possible price ASAP

Bought with Maria Rojas • Realty ONE Group Unlimited




