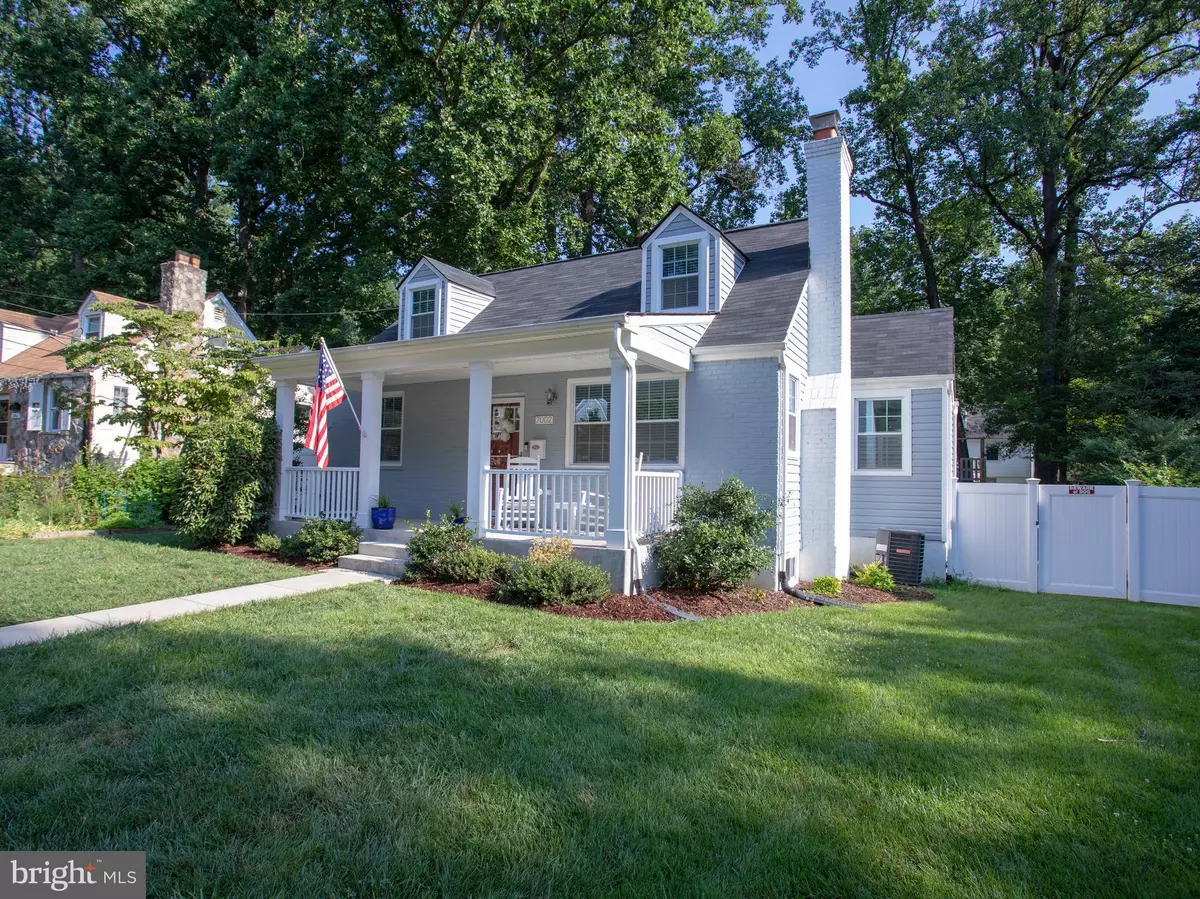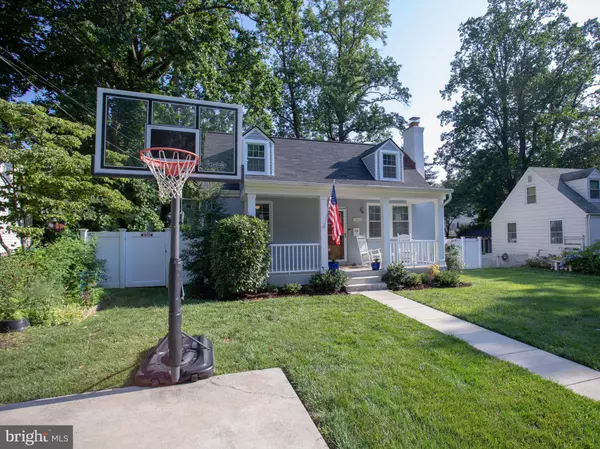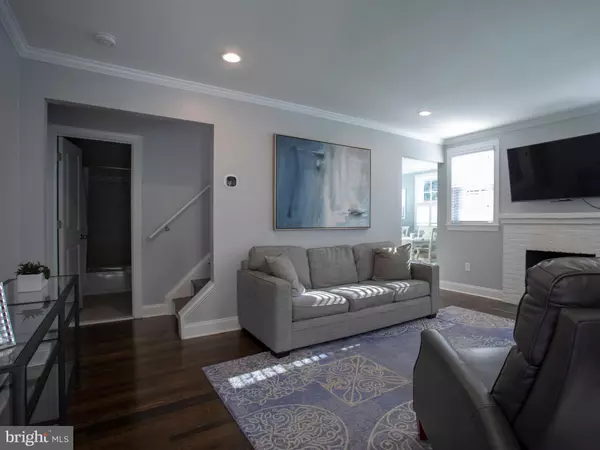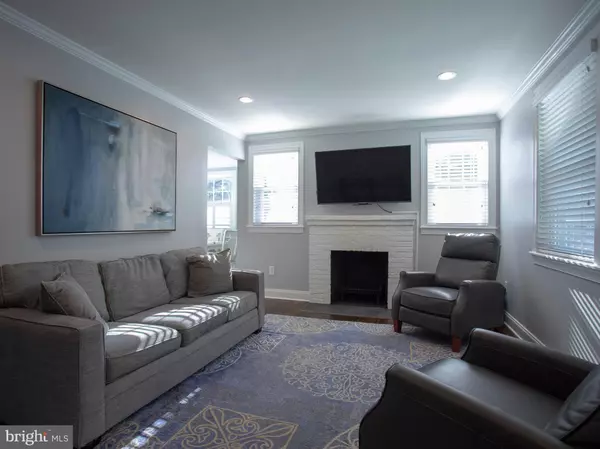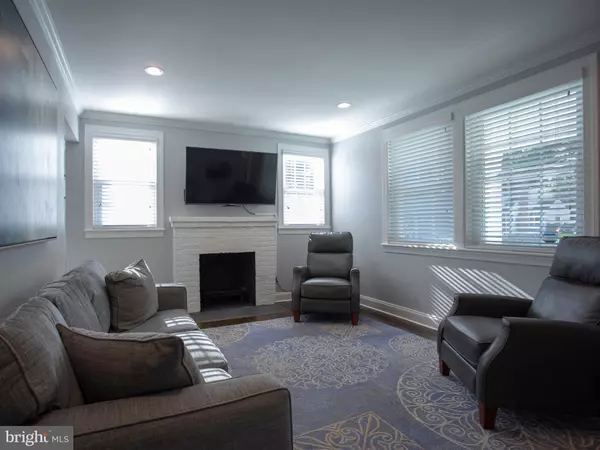$735,000
$725,000
1.4%For more information regarding the value of a property, please contact us for a free consultation.
7002 JEFFERSON AVE Falls Church, VA 22042
4 Beds
3 Baths
3,770 SqFt
Key Details
Sold Price $735,000
Property Type Single Family Home
Sub Type Detached
Listing Status Sold
Purchase Type For Sale
Square Footage 3,770 sqft
Price per Sqft $194
Subdivision City Park Homes
MLS Listing ID VAFX1070576
Sold Date 08/02/19
Style Cape Cod
Bedrooms 4
Full Baths 3
HOA Y/N N
Abv Grd Liv Area 2,570
Originating Board BRIGHT
Year Built 1946
Annual Tax Amount $7,877
Tax Year 2019
Lot Size 7,640 Sqft
Acres 0.18
Property Description
Welcome to your new home! This extended, fully renovated and charming Cape Cod is located in the much sought after Jefferson Village. Hardwood floors on the main level lead you to a gourmet kitchen with eat-in dining area, coffee bar, stainless steel appliances, granite countertops and large pantry closet. Off of the rear covered porch you will find a paver stone patio area and fully fenced in back yard. Upstairs is a private master suite with office nook, two closets and bathroom to include double sink vanity and updated shower. Downstairs a fully finished basement with 4th bedroom and full bath. This home was completely renovated in 2015 and is close to two metros (East Falls Church, West Falls Church) as well as Route 50 and 66 - just minutes to DC and the new Amazon HQ2. *** OFFER DEADLINE TUESDAY JULY 2ND 3PM ***
Location
State VA
County Fairfax
Zoning 140
Rooms
Other Rooms Living Room, Primary Bedroom, Bedroom 2, Bedroom 3, Bedroom 4, Kitchen, Family Room, Breakfast Room, Laundry, Mud Room, Other, Bathroom 2, Bathroom 3, Primary Bathroom
Basement Full, Connecting Stairway, Fully Finished, Heated, Improved, Outside Entrance, Rear Entrance
Main Level Bedrooms 2
Interior
Interior Features Breakfast Area, Carpet, Ceiling Fan(s), Crown Moldings, Entry Level Bedroom, Family Room Off Kitchen, Kitchen - Gourmet, Primary Bath(s), Pantry, Upgraded Countertops, Window Treatments, Wood Floors
Hot Water Natural Gas
Heating Forced Air
Cooling Central A/C
Flooring Hardwood, Carpet, Ceramic Tile
Fireplaces Number 1
Fireplaces Type Wood
Equipment Built-In Microwave, Dishwasher, Disposal, Dryer, Oven/Range - Gas, Refrigerator, Washer
Fireplace Y
Appliance Built-In Microwave, Dishwasher, Disposal, Dryer, Oven/Range - Gas, Refrigerator, Washer
Heat Source Natural Gas
Laundry Basement
Exterior
Exterior Feature Patio(s), Porch(es)
Water Access N
Accessibility None
Porch Patio(s), Porch(es)
Garage N
Building
Story 3+
Sewer Public Sewer
Water Public
Architectural Style Cape Cod
Level or Stories 3+
Additional Building Above Grade, Below Grade
New Construction N
Schools
Elementary Schools Graham Road
Middle Schools Jackson
High Schools Falls Church
School District Fairfax County Public Schools
Others
Senior Community No
Tax ID 0504 16 0035
Ownership Fee Simple
SqFt Source Estimated
Special Listing Condition Standard
Read Less
Want to know what your home might be worth? Contact us for a FREE valuation!

Our team is ready to help you sell your home for the highest possible price ASAP

Bought with Kimberly A Gerdon • CENTURY 21 New Millennium

