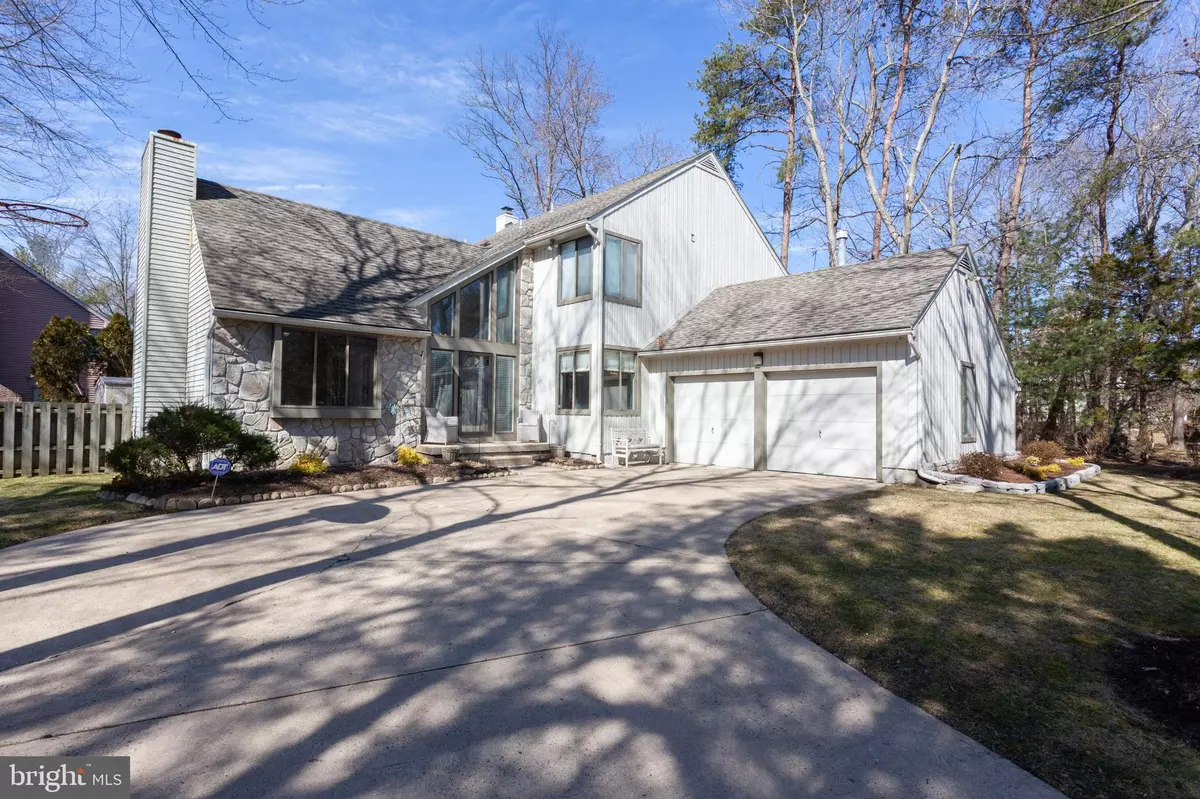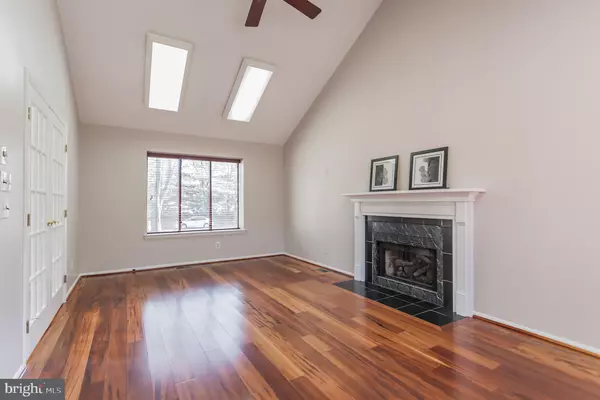$410,000
$415,000
1.2%For more information regarding the value of a property, please contact us for a free consultation.
12 E DORIS DR Cherry Hill, NJ 08003
5 Beds
3 Baths
2,701 SqFt
Key Details
Sold Price $410,000
Property Type Single Family Home
Sub Type Detached
Listing Status Sold
Purchase Type For Sale
Square Footage 2,701 sqft
Price per Sqft $151
Subdivision Wilderness Run
MLS Listing ID NJCD347790
Sold Date 07/31/19
Style Contemporary
Bedrooms 5
Full Baths 2
Half Baths 1
HOA Y/N N
Abv Grd Liv Area 2,701
Originating Board BRIGHT
Year Built 1985
Annual Tax Amount $13,299
Tax Year 2019
Lot Size 9,680 Sqft
Acres 0.22
Lot Dimensions 80.00 x 121.00
Property Description
You don t want to miss this stunning two-story, five bedroom, 2.5 bath home located in the Wilderness Run neighborhood on a quiet, low traffic street. This 2,701 sq.ft. contemporary style home features new carpet and paint throughout, convenient indoor access to a heated two-car garage with additional storage space, open floor plan, oversized outdoor deck with covered hot tub and private fenced-in yard. Enter in the two-story foyer that leads to a gorgeous oversized living space with cathedral ceiling, French door access, gas fireplace, and beautiful hardwood floors. The spacious formal dining room is perfect for gatherings and get-togethers and flows directly in the fantastically remodeled kitchen. The large eat-in kitchen boasts modern stainless steel appliances, beautiful cabinetry, a center island, granite countertops, plenty of space for cooking and access to the fabulous outdoor deck. The kitchen overlooks the spacious family room with wood burning brick fireplace, large windows for plenty of natural light, recessed lighting and sliding doors to the outdoor deck. A convenient first-floor bedroom with private access to the downstairs bathroom completes the main floor. Upstairs you ll find the master bedroom boasting an abundance of custom closet space and a newly renovated spa-like master bathroom with a skylight, tiled double shower, glass doors, double sink vanity and new flooring. Three additional bedrooms with large closets, an updated hall bathroom with double sink vanity and upper floor laundry area are found on this floor. Located near shopping, dining, all major routes as well as the highly rated Cherry Hill school district, so don't wait and make your appointment today!
Location
State NJ
County Camden
Area Cherry Hill Twp (20409)
Zoning SINGLE-FAMILY
Rooms
Other Rooms Living Room, Dining Room, Primary Bedroom, Bedroom 3, Bedroom 4, Bedroom 5, Family Room, Foyer, Bedroom 1, Laundry, Bathroom 2, Primary Bathroom, Half Bath
Main Level Bedrooms 1
Interior
Interior Features Kitchen - Island, Kitchen - Eat-In, Ceiling Fan(s), Attic/House Fan, Built-Ins, Recessed Lighting, Skylight(s), Sprinkler System, Upgraded Countertops, Walk-in Closet(s), WhirlPool/HotTub
Hot Water Natural Gas
Heating Central, Forced Air
Cooling Central A/C
Flooring Ceramic Tile, Hardwood, Carpet
Fireplaces Number 2
Fireplaces Type Mantel(s), Gas/Propane, Wood
Equipment Washer, Dryer, Refrigerator, Stove, Water Heater, Oven - Single
Fireplace Y
Appliance Washer, Dryer, Refrigerator, Stove, Water Heater, Oven - Single
Heat Source Natural Gas
Laundry Hookup, Upper Floor
Exterior
Exterior Feature Screened, Deck(s)
Parking Features Garage Door Opener, Inside Access
Garage Spaces 10.0
Water Access N
Roof Type Shingle
Accessibility None
Porch Screened, Deck(s)
Attached Garage 2
Total Parking Spaces 10
Garage Y
Building
Lot Description Landscaping, Level, Private, Rear Yard
Story 2
Foundation Crawl Space
Sewer Public Sewer
Water Public
Architectural Style Contemporary
Level or Stories 2
Additional Building Above Grade, Below Grade
Structure Type 2 Story Ceilings,Cathedral Ceilings
New Construction N
Schools
School District Cherry Hill Township Public Schools
Others
Senior Community No
Tax ID 09-00524 08-00006
Ownership Fee Simple
SqFt Source Assessor
Special Listing Condition Standard
Read Less
Want to know what your home might be worth? Contact us for a FREE valuation!

Our team is ready to help you sell your home for the highest possible price ASAP

Bought with Lori MacHenry • Keller Williams Realty - Moorestown





