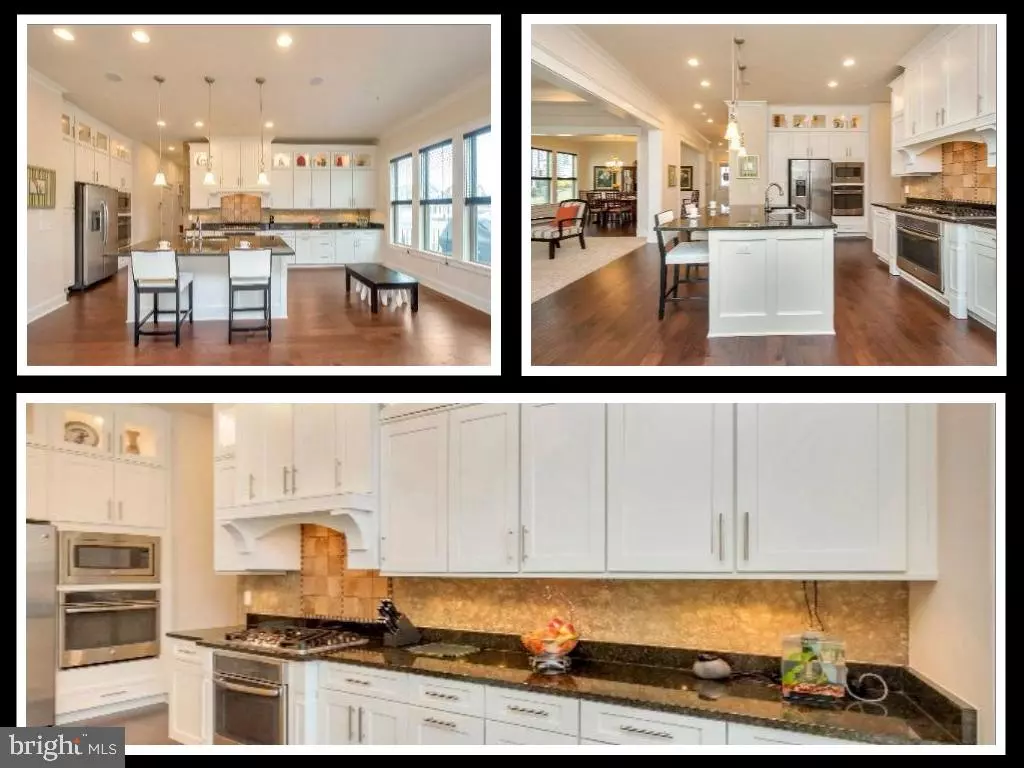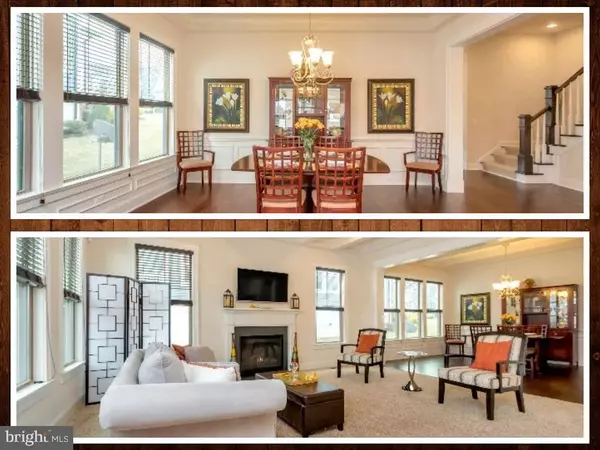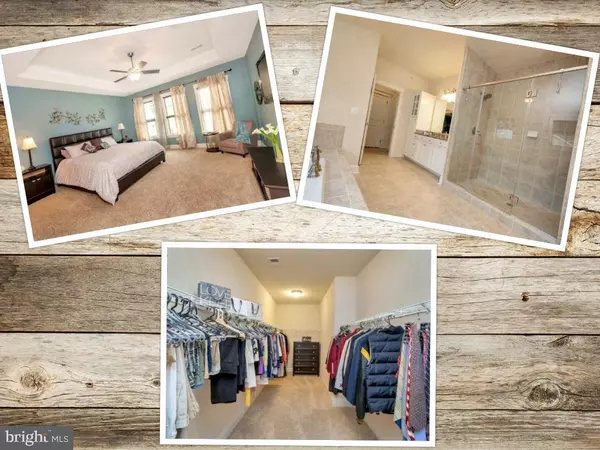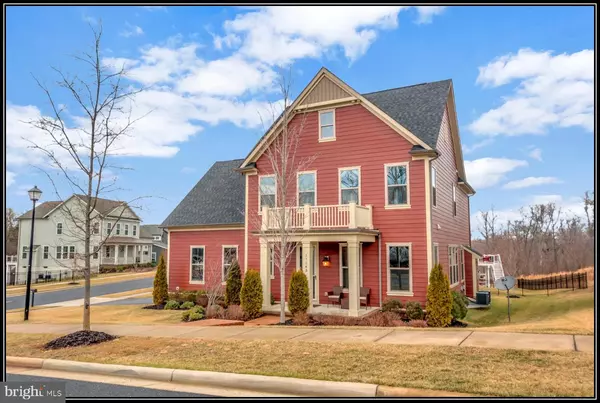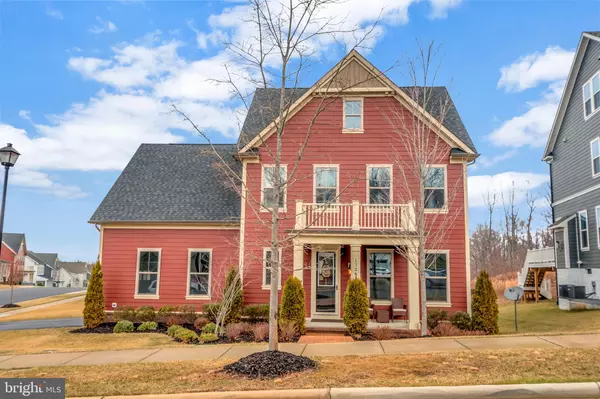$695,000
$720,000
3.5%For more information regarding the value of a property, please contact us for a free consultation.
17243 MISS PACKARD CT Dumfries, VA 22026
5 Beds
6 Baths
4,558 SqFt
Key Details
Sold Price $695,000
Property Type Single Family Home
Sub Type Detached
Listing Status Sold
Purchase Type For Sale
Square Footage 4,558 sqft
Price per Sqft $152
Subdivision Harbor Station
MLS Listing ID VAPW470358
Sold Date 07/31/19
Style Colonial
Bedrooms 5
Full Baths 5
Half Baths 1
HOA Fees $180/mo
HOA Y/N Y
Abv Grd Liv Area 3,468
Originating Board BRIGHT
Year Built 2014
Annual Tax Amount $8,524
Tax Year 2019
Lot Size 0.250 Acres
Acres 0.25
Property Description
Don't wait for new construction when you get this Custom NV Home with an open and spacious living area filled with lots of natural lighting. Located in the coveted community. You cannot build a home of this magnitude with all its upgrades at this price. This beautiful home has Hardiplank siding. The chef in you will love preparing meals in this gourmet kitchen. The home boasts with volume ceilings, 9 ft. ceilings in the basement, 10 ft. ceilings on the main level and the third level offers 9 ft ceilings. Don't miss the beamed ceilings in the family and dining rooms. There's an inlaw/Au Pair suite on the main level. The mudroom offers a custom built locker with bench and cabinets. At the end of the day retire to the owner's suite. The master ensuite offers a frameless shower with dual shower heads. Turn on the Bluetooth enabled speakers and pipe music throughout the home or in the rear of the home. Take advantage of the award-winning golf community and the many amenities like the Social Barn, fitness center, pool and so much more. Get involved the many social events like book clubs, yoga, Zumba, running groups, the gardening club just to name a few. So much to do! For all the commuters, the APPROVED VRE is slated for 2022 delivery and the new middle school is under construction. The Alley Krieger Soccer Fields and the John Paul the Great private school is also conveniently located near this great community. The coming soon town center will be on the bluff overlooking the Potomac River. Take advantage of this awesome home and this fantastic community.
Location
State VA
County Prince William
Zoning PMR
Rooms
Other Rooms Dining Room, Primary Bedroom, Bedroom 4, Kitchen, Basement, Library, Breakfast Room, Great Room, In-Law/auPair/Suite, Laundry, Mud Room, Bathroom 2, Bathroom 3
Basement Full, Partially Finished, Space For Rooms, Walkout Stairs, Rear Entrance
Main Level Bedrooms 1
Interior
Interior Features Breakfast Area, Built-Ins, Carpet, Ceiling Fan(s), Crown Moldings, Entry Level Bedroom, Family Room Off Kitchen, Floor Plan - Open, Formal/Separate Dining Room, Kitchen - Eat-In, Kitchen - Gourmet, Kitchen - Island, Kitchen - Table Space, Primary Bath(s), Pantry, Recessed Lighting, Sprinkler System, Walk-in Closet(s), Wet/Dry Bar, Window Treatments, Wood Floors, Other
Hot Water Electric
Heating Energy Star Heating System, Forced Air
Cooling Ceiling Fan(s), Energy Star Cooling System, Fresh Air Recovery System, Programmable Thermostat, Zoned
Flooring Carpet, Ceramic Tile, Wood
Fireplaces Number 1
Fireplaces Type Mantel(s)
Equipment Built-In Microwave, Cooktop, Dishwasher, Disposal, Exhaust Fan, Icemaker, Dryer, Oven - Double, Refrigerator, Stainless Steel Appliances, Washer
Fireplace Y
Appliance Built-In Microwave, Cooktop, Dishwasher, Disposal, Exhaust Fan, Icemaker, Dryer, Oven - Double, Refrigerator, Stainless Steel Appliances, Washer
Heat Source Natural Gas
Laundry Upper Floor
Exterior
Exterior Feature Deck(s)
Parking Features Garage - Side Entry, Garage Door Opener
Garage Spaces 2.0
Utilities Available Under Ground
Amenities Available Club House, Common Grounds, Community Center, Fitness Center, Party Room, Pool - Outdoor, Tot Lots/Playground, Jog/Walk Path
Water Access N
Accessibility None
Porch Deck(s)
Attached Garage 2
Total Parking Spaces 2
Garage Y
Building
Story 3+
Sewer Public Sewer
Water Public
Architectural Style Colonial
Level or Stories 3+
Additional Building Above Grade, Below Grade
Structure Type 9'+ Ceilings
New Construction N
Schools
Elementary Schools Covington-Harper
Middle Schools Potomac
High Schools Potomac
School District Prince William County Public Schools
Others
HOA Fee Include Pool(s),Recreation Facility,Reserve Funds,Sewer,Snow Removal,Taxes,Common Area Maintenance,High Speed Internet
Senior Community No
Tax ID 8389-16-6525
Ownership Fee Simple
SqFt Source Assessor
Security Features Carbon Monoxide Detector(s),Smoke Detector,Sprinkler System - Indoor
Horse Property N
Special Listing Condition Standard
Read Less
Want to know what your home might be worth? Contact us for a FREE valuation!

Our team is ready to help you sell your home for the highest possible price ASAP

Bought with Karen Richmond • K Realty, LLC.

