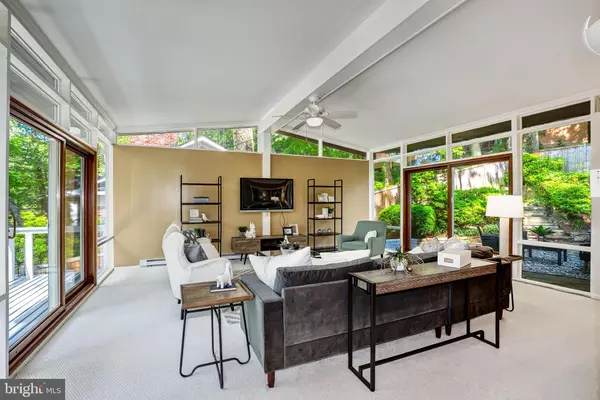$900,100
$869,000
3.6%For more information regarding the value of a property, please contact us for a free consultation.
6409 LAKEVIEW DR Falls Church, VA 22041
4 Beds
3 Baths
2,670 SqFt
Key Details
Sold Price $900,100
Property Type Single Family Home
Sub Type Detached
Listing Status Sold
Purchase Type For Sale
Square Footage 2,670 sqft
Price per Sqft $337
Subdivision Lake Barcroft
MLS Listing ID VAFX1066456
Sold Date 07/31/19
Style Contemporary
Bedrooms 4
Full Baths 3
HOA Fees $27/ann
HOA Y/N Y
Abv Grd Liv Area 1,839
Originating Board BRIGHT
Year Built 1955
Annual Tax Amount $10,097
Tax Year 2019
Lot Size 10,010 Sqft
Acres 0.23
Property Description
This midcentury home boasts floor to ceiling windows on the upper level affording panoramic views throughout the year and seasonal views of Lake Barcroft. The homeowners enjoy access to Lake Barcroft, a 135-acre lake, and 5 private beaches. The neighborhood has an urban forest that is home to wildlife including deer, fox, eagles, and geese. Notable features include updated kitchen open to family room, hardwood floors, two gas fireplaces and three stone patios with mature graded landscaping for private outdoor entertaining. Belying its peaceful lakeside location, the home enjoys easy access to transit, shopping, restaurants, and more. Just 7 miles to Washington, DC and 6 miles to Amazon's new headquarters at National Landing. Lake Barcroft community information at LakeBarcroft.org.
Location
State VA
County Fairfax
Zoning 120
Rooms
Basement Fully Finished, Front Entrance, Connecting Stairway
Main Level Bedrooms 3
Interior
Interior Features Ceiling Fan(s), Breakfast Area, Dining Area, Family Room Off Kitchen, Carpet, Entry Level Bedroom, Formal/Separate Dining Room, Kitchen - Eat-In, Kitchen - Table Space, Window Treatments, Water Treat System, Wood Floors, Cedar Closet(s)
Hot Water Natural Gas
Heating Forced Air
Cooling Central A/C
Fireplaces Number 2
Fireplaces Type Brick, Fireplace - Glass Doors, Gas/Propane, Insert, Mantel(s)
Equipment Dishwasher, Disposal, Dryer, Freezer, Humidifier, Oven/Range - Gas, Range Hood, Refrigerator, Stainless Steel Appliances, Washer
Fireplace Y
Window Features Wood Frame
Appliance Dishwasher, Disposal, Dryer, Freezer, Humidifier, Oven/Range - Gas, Range Hood, Refrigerator, Stainless Steel Appliances, Washer
Heat Source Natural Gas
Laundry Lower Floor
Exterior
Exterior Feature Balcony
Garage Spaces 2.0
Amenities Available Beach, Boat Dock/Slip, Boat Ramp, Common Grounds, Lake, Picnic Area, Pier/Dock, Tot Lots/Playground, Water/Lake Privileges
Water Access Y
Water Access Desc Boat - Electric Motor Only,Canoe/Kayak,Fishing Allowed,Private Access,Sail
View Lake, Panoramic, Scenic Vista, Water, Trees/Woods
Accessibility None
Porch Balcony
Road Frontage State
Total Parking Spaces 2
Garage N
Building
Story 2
Sewer Public Sewer
Water Public
Architectural Style Contemporary
Level or Stories 2
Additional Building Above Grade, Below Grade
New Construction N
Schools
Elementary Schools Belvedere
Middle Schools Glasgow
High Schools Justice
School District Fairfax County Public Schools
Others
Pets Allowed Y
HOA Fee Include Insurance,Pier/Dock Maintenance,Reserve Funds,Common Area Maintenance
Senior Community No
Tax ID 0613 14 0201
Ownership Fee Simple
SqFt Source Estimated
Special Listing Condition Standard
Pets Allowed Cats OK, Dogs OK
Read Less
Want to know what your home might be worth? Contact us for a FREE valuation!

Our team is ready to help you sell your home for the highest possible price ASAP

Bought with Phil Cefaratti • Potomac River, Realtors





