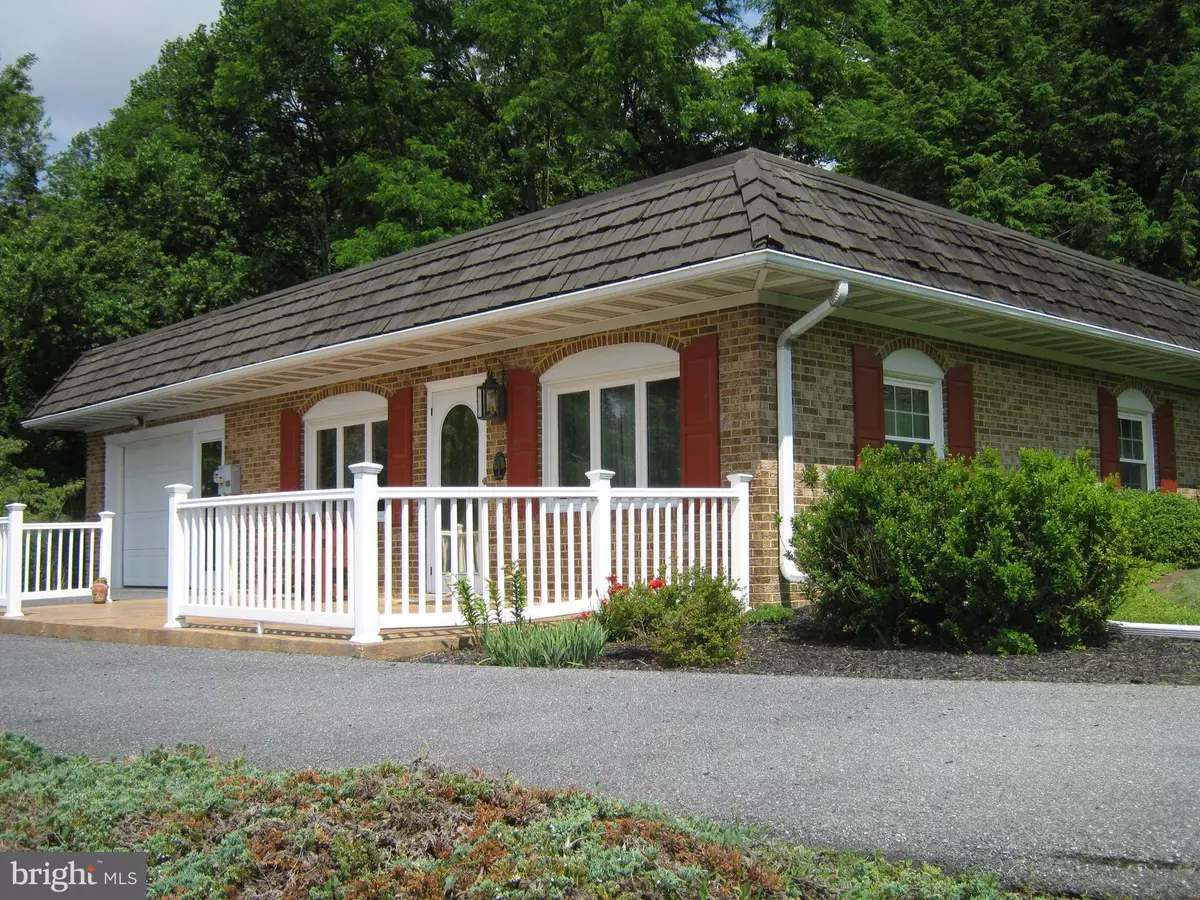$180,000
$194,500
7.5%For more information regarding the value of a property, please contact us for a free consultation.
1002 HILLDALE RD Holtwood, PA 17532
2 Beds
1 Bath
1,148 SqFt
Key Details
Sold Price $180,000
Property Type Single Family Home
Sub Type Detached
Listing Status Sold
Purchase Type For Sale
Square Footage 1,148 sqft
Price per Sqft $156
Subdivision None Available
MLS Listing ID PALA132624
Sold Date 07/30/19
Style Ranch/Rambler
Bedrooms 2
Full Baths 1
HOA Y/N N
Abv Grd Liv Area 1,148
Originating Board BRIGHT
Year Built 1977
Annual Tax Amount $3,364
Tax Year 2020
Lot Size 0.880 Acres
Acres 0.88
Lot Dimensions 0.00 x 0.00
Property Description
Wonderful Low Maintenance Brick Rancher, 1st Floor Living, 2 bedrooms, 1 1/2 bath, This Home has Natural Stone Counter Tops, Electric Stove & Microwave, Dishwasher, Refrigerator, Stack-able Washer & Dryer, Kitchen Reverse Osmosis Water System, Whole House Water Softener, Newer Heating & Central Air Unit,Wood Burning Stove in Living Room, Newer Hot Water Heater, Newer Roof 2014, Over Size Garage, W/ Own Heater, Updated 200 Amp Electric and Plumbing, Power Surge Protector Unit, Septic Pumped out 09/28/2018, Relax & Entertain in Wonderful Private Back Yard, Mature Landscaping , Must See!!
Location
State PA
County Lancaster
Area Martic Twp (10543)
Zoning RESIDENTIAL
Rooms
Main Level Bedrooms 2
Interior
Heating Heat Pump(s)
Cooling Central A/C
Fireplaces Number 1
Fireplace Y
Heat Source Electric
Exterior
Parking Features Built In
Garage Spaces 1.0
Water Access N
Roof Type Flat,Shingle
Accessibility None
Attached Garage 1
Total Parking Spaces 1
Garage Y
Building
Story 1
Sewer On Site Septic
Water Well
Architectural Style Ranch/Rambler
Level or Stories 1
Additional Building Above Grade, Below Grade
New Construction N
Schools
School District Penn Manor
Others
Senior Community No
Tax ID 430-23912-0-0000
Ownership Fee Simple
SqFt Source Estimated
Acceptable Financing Cash, Conventional, USDA, VA
Horse Property N
Listing Terms Cash, Conventional, USDA, VA
Financing Cash,Conventional,USDA,VA
Special Listing Condition Standard
Read Less
Want to know what your home might be worth? Contact us for a FREE valuation!

Our team is ready to help you sell your home for the highest possible price ASAP

Bought with Don Spica • RE/MAX Pinnacle




