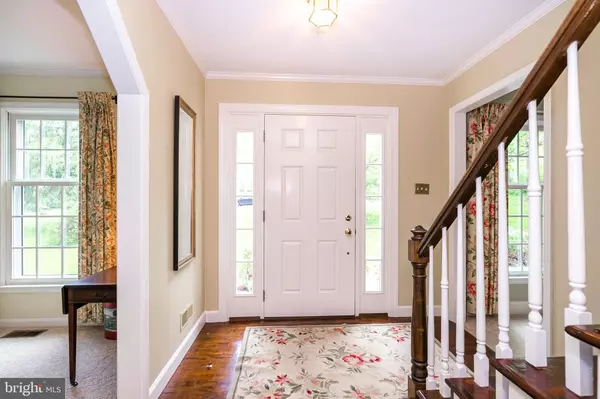$438,000
$445,000
1.6%For more information regarding the value of a property, please contact us for a free consultation.
417 BRANDHAM WAY Downingtown, PA 19335
4 Beds
3 Baths
2,800 SqFt
Key Details
Sold Price $438,000
Property Type Single Family Home
Sub Type Detached
Listing Status Sold
Purchase Type For Sale
Square Footage 2,800 sqft
Price per Sqft $156
Subdivision Ashbridge
MLS Listing ID PACT477264
Sold Date 07/29/19
Style Colonial
Bedrooms 4
Full Baths 2
Half Baths 1
HOA Y/N N
Abv Grd Liv Area 2,400
Originating Board BRIGHT
Year Built 1983
Annual Tax Amount $5,277
Tax Year 2018
Lot Size 0.525 Acres
Acres 0.52
Lot Dimensions 0.00 x 0.00
Property Description
Wonderful opportunity in the highly desired Ashbridge community in Downingtown . Situated on one of the best lots in the neighborhood- private with plenty of flat usable yard and beautiful wooded views of community space that cannot be built on. This meticulously cared for and well loved sunlit 4 bedroom 2.5 bath home is the classic center hall colonial. Enter into a foyer with the living room to the right and formal dining room to the left. Continue through the foyer to the kitchen with breakfast room that flows into a family room with fireplace. The kitchen has plenty of cabinet space, corian countertops and a pantry for storage. Th breakfast room has a beautiful bay window that overlooks the private yard and the family room has a slider that goes out onto a large deck with stairs down to a patio and firepit. A powder room, laundry area and inside access to the 2 car garage complete the first floor. Upstairs, there is a master bedroom and updated Master bath. There is also a large walk in closet in master bedroom. There are 3 additional generous sized bedrooms and an updated hall bath. If storage is a concern, this house has plenty. Besides numerous closets, one of the bedrooms has walk up stairs to a floored attic. There is also a finished basement with an unfinished storage area as well . Owner recently replaced carpeting and most of the home has fresh paint. The roof and windows have also been replaced. The windows are high efficiency thermal pane windows. Located in the East section of Downingtown School District, home of the STEM Academy. This home has it all- private but convenient to everything the area has to offer- shopping, restaurants, major transportation routes, schools, parks and walking trails. Make your appointment today! One year home warranty included with purchase.
Location
State PA
County Chester
Area Uwchlan Twp (10333)
Zoning R1
Rooms
Other Rooms Living Room, Dining Room, Primary Bedroom, Bedroom 2, Bedroom 3, Kitchen, Family Room, Bedroom 1
Basement Fully Finished, Interior Access
Interior
Interior Features Breakfast Area, Cedar Closet(s), Ceiling Fan(s), Family Room Off Kitchen, Primary Bath(s), Pantry, Walk-in Closet(s)
Heating Forced Air
Cooling Central A/C
Flooring Hardwood, Carpet
Fireplaces Number 1
Fireplaces Type Brick, Wood
Fireplace Y
Heat Source Oil
Laundry Main Floor
Exterior
Parking Features Garage Door Opener, Inside Access
Garage Spaces 7.0
Water Access N
View Trees/Woods
Roof Type Shingle
Accessibility None
Attached Garage 2
Total Parking Spaces 7
Garage Y
Building
Lot Description Backs to Trees
Story 2
Sewer Public Sewer
Water Public
Architectural Style Colonial
Level or Stories 2
Additional Building Above Grade, Below Grade
New Construction N
Schools
Elementary Schools Uwchlan Hills
Middle Schools Lionville
High Schools Downingtown High School East Campus
School District Downingtown Area
Others
Senior Community No
Tax ID 33-07A-0116
Ownership Fee Simple
SqFt Source Estimated
Special Listing Condition Standard
Read Less
Want to know what your home might be worth? Contact us for a FREE valuation!

Our team is ready to help you sell your home for the highest possible price ASAP

Bought with Hobson C Pusey • BHHS Fox & Roach Wayne-Devon





