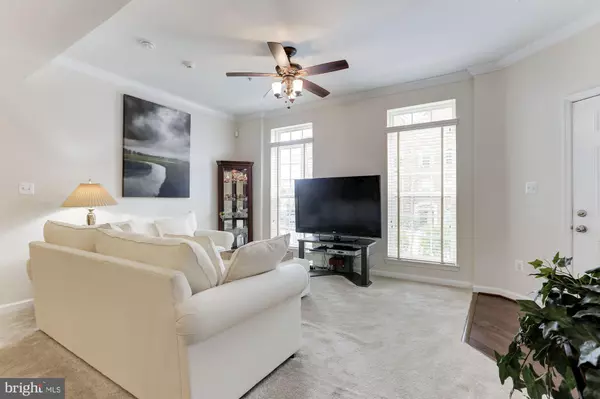$360,000
$365,000
1.4%For more information regarding the value of a property, please contact us for a free consultation.
21646 ROMANS DR Ashburn, VA 20147
3 Beds
3 Baths
1,632 SqFt
Key Details
Sold Price $360,000
Property Type Condo
Sub Type Condo/Co-op
Listing Status Sold
Purchase Type For Sale
Square Footage 1,632 sqft
Price per Sqft $220
Subdivision Morley Corner
MLS Listing ID VALO380470
Sold Date 07/29/19
Style Other
Bedrooms 3
Full Baths 2
Half Baths 1
Condo Fees $157/mo
HOA Fees $95/mo
HOA Y/N Y
Abv Grd Liv Area 1,632
Originating Board BRIGHT
Year Built 2013
Annual Tax Amount $3,528
Tax Year 2019
Property Description
Gorgeous two-level condo just minutes from everything Ashburn has to offer! Ryan Homes' "Matisse" floor plan. The main level features an open floor plan, plentiful natural light, hardwood floors, a gourmet kitchen with granite countertops, premium cabinets, stainless appliances and more! The upper level features an en suite master with walk in closet and two additional spacious bedrooms. Balcony and garage parking in rear. Amazing location in the heart of Ashburn, nearby lots of shops and restaurants. Less than one mile from new Silver Line Metro stop.
Location
State VA
County Loudoun
Zoning XXXX
Interior
Interior Features Breakfast Area, Family Room Off Kitchen, Kitchen - Island, Primary Bath(s), Upgraded Countertops, Wood Floors
Heating Forced Air
Cooling Central A/C
Equipment Dishwasher, Disposal, Exhaust Fan, Icemaker, Oven/Range - Gas, Refrigerator
Fireplace N
Appliance Dishwasher, Disposal, Exhaust Fan, Icemaker, Oven/Range - Gas, Refrigerator
Heat Source Natural Gas
Exterior
Parking Features Garage - Rear Entry
Garage Spaces 1.0
Amenities Available Other
Water Access N
Accessibility None
Attached Garage 1
Total Parking Spaces 1
Garage Y
Building
Story 2
Sewer Public Sewer
Water Public
Architectural Style Other
Level or Stories 2
Additional Building Above Grade, Below Grade
New Construction N
Schools
School District Loudoun County Public Schools
Others
HOA Fee Include Trash
Senior Community No
Tax ID 088475548005
Ownership Condominium
Special Listing Condition Standard
Read Less
Want to know what your home might be worth? Contact us for a FREE valuation!

Our team is ready to help you sell your home for the highest possible price ASAP

Bought with Non Member • Non Subscribing Office




