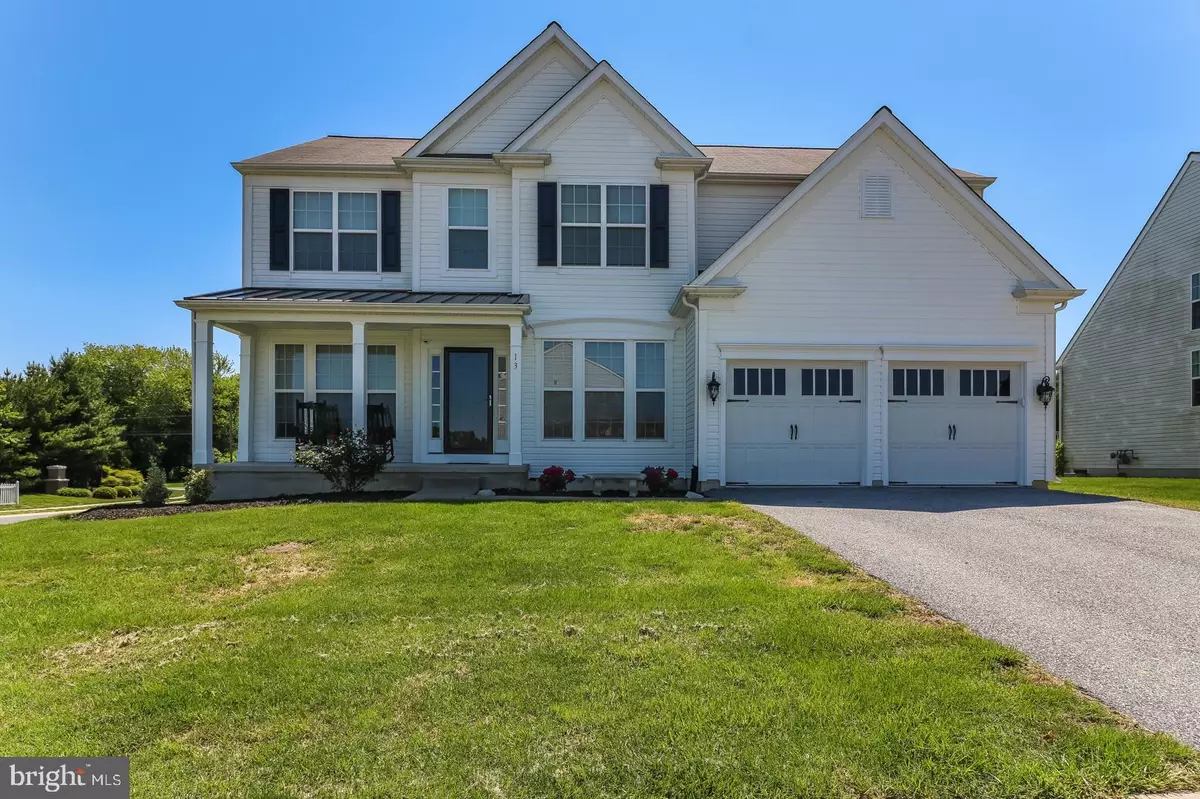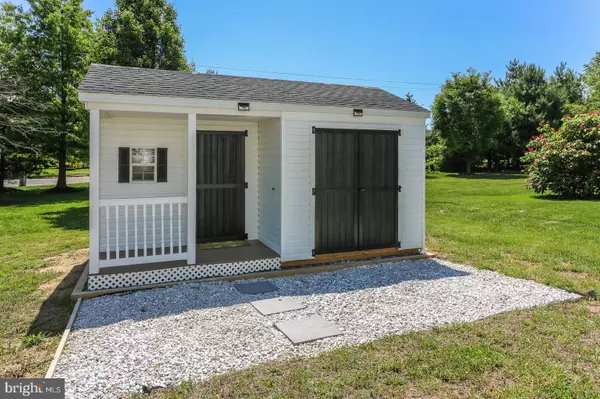$340,000
$340,000
For more information regarding the value of a property, please contact us for a free consultation.
13 ASHVALE DR Smyrna, DE 19977
4 Beds
4 Baths
10,790 Sqft Lot
Key Details
Sold Price $340,000
Property Type Single Family Home
Sub Type Detached
Listing Status Sold
Purchase Type For Sale
Subdivision Wicksfield
MLS Listing ID DEKT228792
Sold Date 07/26/19
Style Colonial
Bedrooms 4
Full Baths 3
Half Baths 1
HOA Fees $41/mo
HOA Y/N Y
Originating Board BRIGHT
Year Built 2009
Annual Tax Amount $1,593
Tax Year 2018
Lot Size 10,790 Sqft
Acres 0.25
Lot Dimensions 84.63 x 127.50
Property Description
Welcome to the desirable community of Wicksfield! This beautiful home is on a corner lot & has a quaint front porch & a two-car garage. Inside, you will find beautiful flooring & lots of large windows for natural light. The kitchen is large with corian countertops, built-in desk area, black stainless french door refrigerator, has a butler's pantry, large island, lots of cabinets, plenty of space to be an eat-in kitchen, sliders to the back yard & an open view to the large 2-story great room and gas fireplace. There is a separate dining room and living room on the main level. The stairway to the second floor is off the family room. The upper level has a huge master bedroom, large walk-in closet, along with a master bath complete with a soaking tub, separate tile shower, double bowl vanity and water closet. Three additional bedrooms and another full bath complthis level. On the lower level, you will find finished basement, complete with a kitchenette, bar area & a beautiful full bath. The basement is equipped with an egress window. There is also a bonus room and plenty of storage space. Outside, there is a new 10 x 16 shed with a deck. Must see!
Location
State DE
County Kent
Area Smyrna (30801)
Zoning AC
Rooms
Other Rooms Living Room, Dining Room, Primary Bedroom, Bedroom 2, Bedroom 3, Bedroom 4, Kitchen, Family Room, Basement, Bathroom 2, Bathroom 3, Primary Bathroom, Half Bath
Basement Fully Finished
Interior
Interior Features Butlers Pantry, Combination Kitchen/Living, Dining Area, Family Room Off Kitchen, Formal/Separate Dining Room, Floor Plan - Traditional, Kitchen - Eat-In, Kitchen - Island, Kitchen - Table Space, Primary Bath(s), Pantry, Wood Floors
Heating Forced Air
Cooling Central A/C
Fireplaces Number 1
Fireplaces Type Gas/Propane
Fireplace Y
Heat Source Natural Gas
Exterior
Parking Features Garage - Front Entry
Garage Spaces 2.0
Water Access N
Accessibility None
Attached Garage 2
Total Parking Spaces 2
Garage Y
Building
Story 2
Sewer Public Sewer
Water Public
Architectural Style Colonial
Level or Stories 2
Additional Building Above Grade, Below Grade
New Construction N
Schools
School District Smyrna
Others
Senior Community No
Tax ID DC-00-01804-03-1500-000
Ownership Fee Simple
SqFt Source Assessor
Special Listing Condition Standard
Read Less
Want to know what your home might be worth? Contact us for a FREE valuation!

Our team is ready to help you sell your home for the highest possible price ASAP

Bought with Barbara A Burlingame • Century 21 Gold Key Realty




