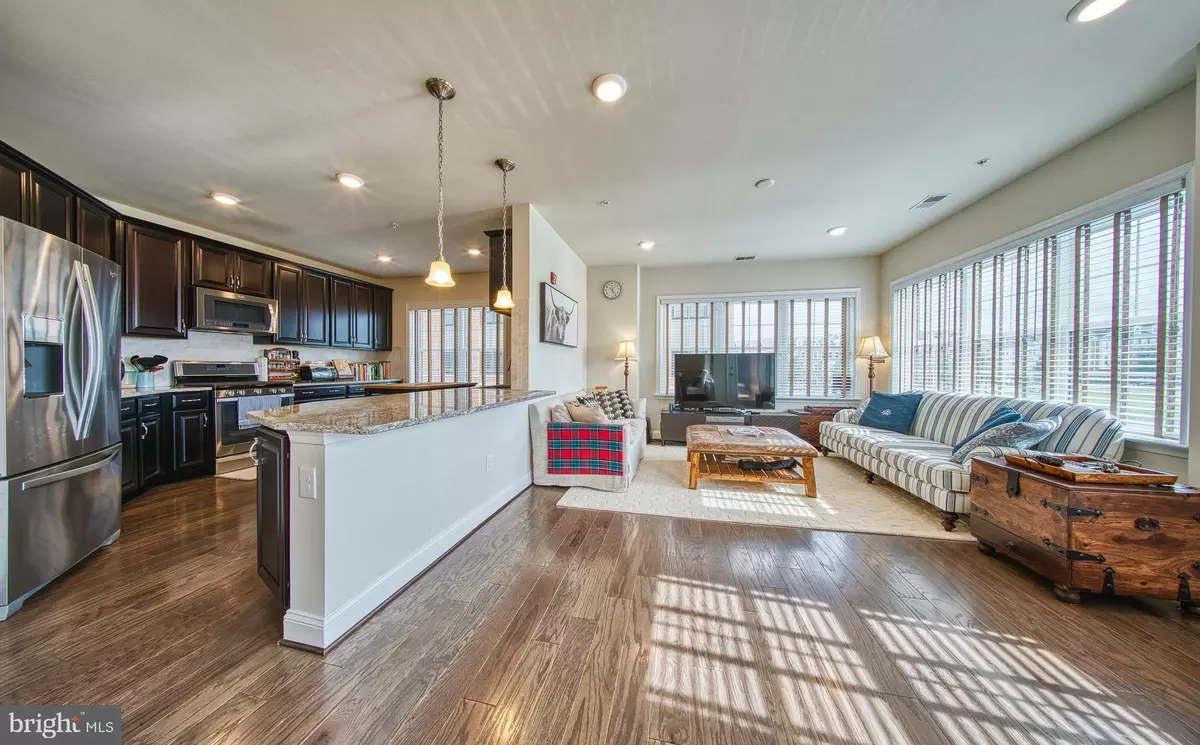$590,000
$590,000
For more information regarding the value of a property, please contact us for a free consultation.
2905 BLEEKER ST #4-201 Fairfax, VA 22031
2 Beds
2 Baths
1,500 SqFt
Key Details
Sold Price $590,000
Property Type Condo
Sub Type Condo/Co-op
Listing Status Sold
Purchase Type For Sale
Square Footage 1,500 sqft
Price per Sqft $393
Subdivision Flats At Metrowest
MLS Listing ID VAFX1069586
Sold Date 07/26/19
Style Unit/Flat
Bedrooms 2
Full Baths 2
Condo Fees $327/mo
HOA Y/N N
Abv Grd Liv Area 1,500
Originating Board BRIGHT
Year Built 2015
Annual Tax Amount $6,327
Tax Year 2018
Property Description
5 MIN WALK TO VIENNA METRO!*** Rare luxury 2nd-floor CORNER condo (meaning EXTRA SUNNY) with elevator! This 1,500 sq.ft. home has tons of light with 9-ft high ceilings in the Flats at Metro West. This 2BR 2BA unit comes with 2 tandem garage parking spaces + 2 Visitor parking passes! This immaculate condo feels and looks like a new construction home! Low condo fee! Just steps from the Providence Community Center which is FREE to residents and has a great gym, basketball, activities and classes daily! The Huge Gourmet kitchen boasts a large breakfast bar, pantry, tons of cabinets and stainless steel appliances, plenty of upgrades! Large in-unit laundry room has a full-size washer and dryer. The master bedroom has a large walk-in closet, huge bathroom with oversized shower and two vanities. This home has it all - a great floor plan and location! Custom blinds, hardwood floors. $60,000+ worth of upgrades! ***LIST OF UPGRADES IN DOCS***"MetroWest is a transit-oriented development being developed by Pulte Homes (residential) and CRC (previously Clark Realty) (commercial) adjacent to the Vienna Metro station in Fairfax County, Virginia...- with a mixed-use neighborhood including up to 1,174 residential units, up to 190,000 square feet (18,000 m2) of RETAIL space, and up to 1,000,000 square feet (90,000 m2) of OFFICE space."-Wikipedia
Location
State VA
County Fairfax
Zoning 316
Rooms
Other Rooms Living Room, Dining Room, Primary Bedroom, Bedroom 2, Kitchen, Laundry, Bathroom 2, Primary Bathroom
Main Level Bedrooms 2
Interior
Hot Water Natural Gas
Heating Central
Cooling Central A/C
Flooring Hardwood
Equipment Built-In Microwave, Dishwasher, Disposal, Dryer, Oven/Range - Gas, Refrigerator, Stainless Steel Appliances, Washer, Water Heater
Appliance Built-In Microwave, Dishwasher, Disposal, Dryer, Oven/Range - Gas, Refrigerator, Stainless Steel Appliances, Washer, Water Heater
Heat Source Natural Gas
Laundry Dryer In Unit, Has Laundry, Washer In Unit
Exterior
Parking Features Basement Garage, Garage Door Opener, Inside Access
Garage Spaces 2.0
Amenities Available Elevator, Reserved/Assigned Parking
Water Access N
Accessibility Elevator
Attached Garage 2
Total Parking Spaces 2
Garage Y
Building
Story 1
Unit Features Garden 1 - 4 Floors
Sewer Public Sewer
Water Public
Architectural Style Unit/Flat
Level or Stories 1
Additional Building Above Grade, Below Grade
New Construction N
Schools
Elementary Schools Marshall Road
Middle Schools Thoreau
High Schools Oakton
School District Fairfax County Public Schools
Others
HOA Fee Include Common Area Maintenance,Ext Bldg Maint,Management,Sewer,Snow Removal,Trash,Water
Senior Community No
Tax ID 0484 29010201
Ownership Condominium
Acceptable Financing Cash, Conventional, FHA, VA
Listing Terms Cash, Conventional, FHA, VA
Financing Cash,Conventional,FHA,VA
Special Listing Condition Standard
Read Less
Want to know what your home might be worth? Contact us for a FREE valuation!

Our team is ready to help you sell your home for the highest possible price ASAP

Bought with Anthony H Lam • Redfin Corporation




