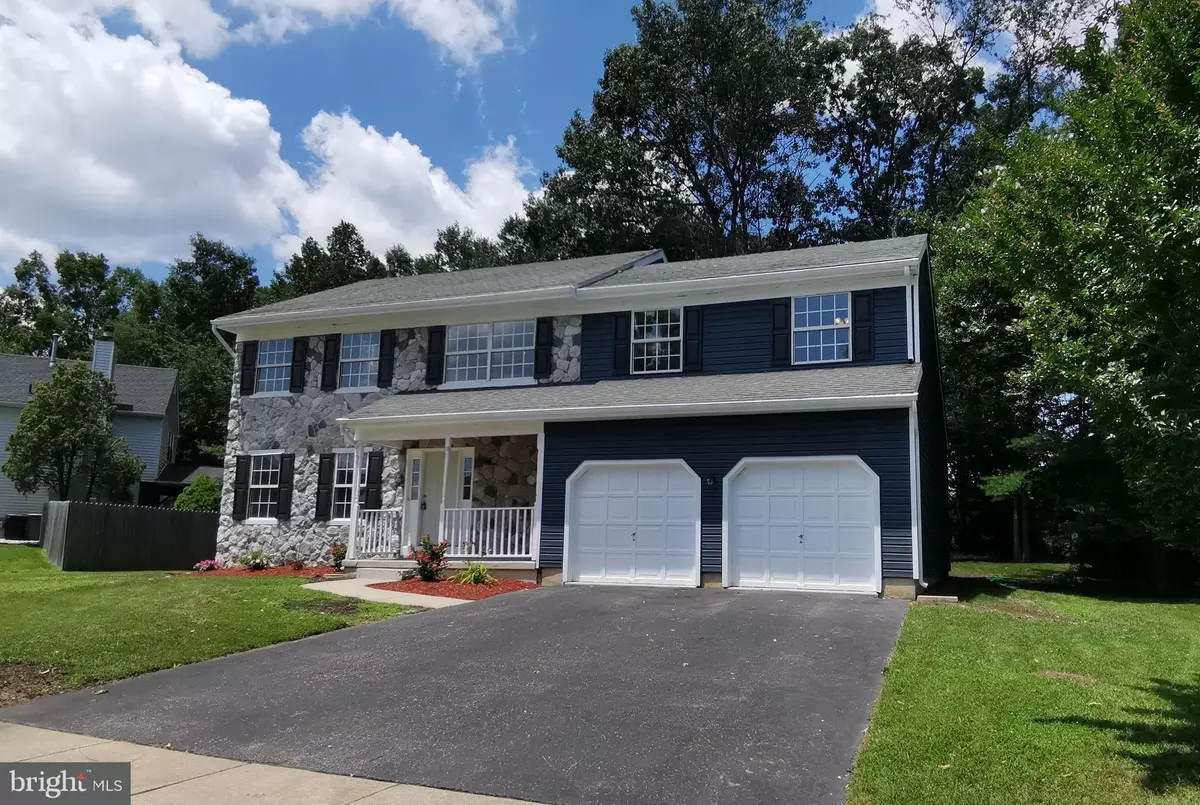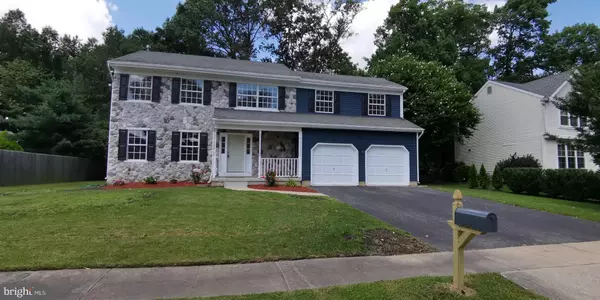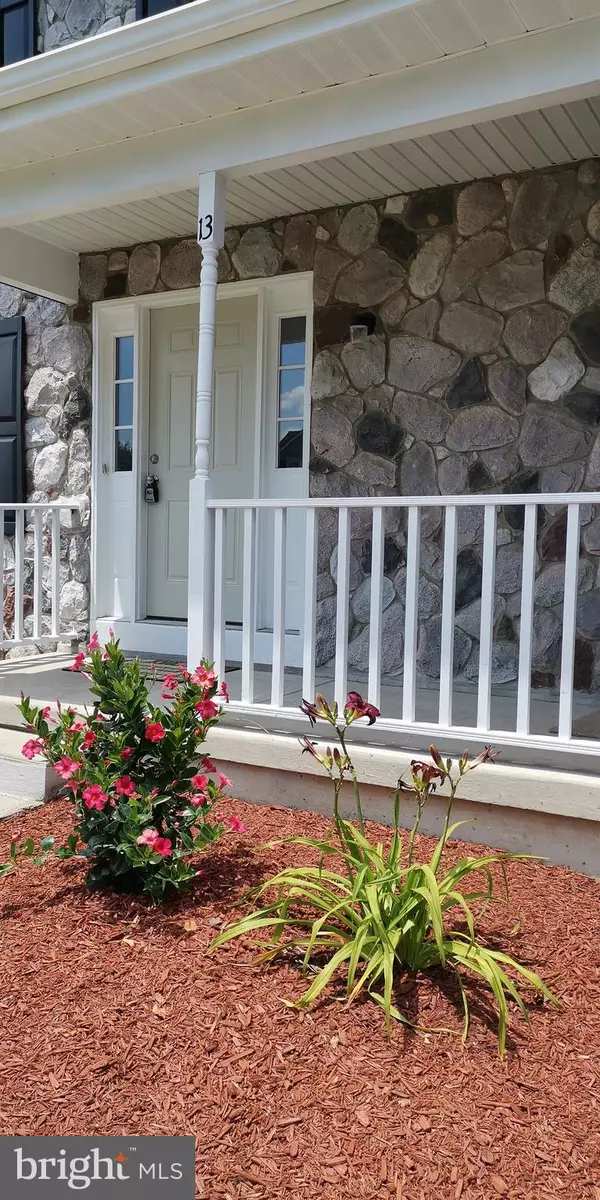$307,500
$305,000
0.8%For more information regarding the value of a property, please contact us for a free consultation.
13 LONGWOOD DR Sicklerville, NJ 08081
4 Beds
3 Baths
2,444 SqFt
Key Details
Sold Price $307,500
Property Type Single Family Home
Sub Type Detached
Listing Status Sold
Purchase Type For Sale
Square Footage 2,444 sqft
Price per Sqft $125
Subdivision Valley Green
MLS Listing ID NJGL243934
Sold Date 07/26/19
Style Colonial
Bedrooms 4
Full Baths 2
Half Baths 1
HOA Y/N N
Abv Grd Liv Area 2,444
Originating Board BRIGHT
Year Built 1989
Annual Tax Amount $9,435
Tax Year 2018
Lot Size 0.254 Acres
Acres 0.25
Lot Dimensions 85.00 x 130.00
Property Description
Beautiful Colonial in Valley Green development in Washington Twp. Newly renovated single family on large lot. Absolutely gorgeous new kitchen with stainless steel appliances. Brand new HVAC system. All new bathrooms. New flooring and carpet on all levels. Freshly painted inside out. New ceiling fans, lightings, electrical outlets and switches. Fireplace in family room. Walking closet in master bedroom. Finished Basement. Double-garage. Conveniently located near shopping and dining. Minutes from major highways leading to Philly, New York and the shore. Come see it today!
Location
State NJ
County Gloucester
Area Washington Twp (20818)
Zoning PR1
Rooms
Other Rooms Living Room, Dining Room, Primary Bedroom, Bedroom 2, Bedroom 3, Bedroom 4, Kitchen, Family Room
Basement Full, Partially Finished
Interior
Interior Features Attic, Carpet, Ceiling Fan(s), Built-Ins, Combination Kitchen/Dining, Kitchen - Island, Primary Bath(s), Pantry, Skylight(s), Walk-in Closet(s), Kitchen - Eat-In
Hot Water Natural Gas
Heating Forced Air, Central
Cooling Central A/C
Flooring Bamboo, Ceramic Tile, Fully Carpeted
Fireplaces Number 1
Fireplaces Type Fireplace - Glass Doors, Wood, Stone, Mantel(s)
Equipment Built-In Microwave, Built-In Range, Dishwasher, Water Heater, Stainless Steel Appliances, Refrigerator, Oven/Range - Gas, Dual Flush Toilets, Disposal
Fireplace Y
Appliance Built-In Microwave, Built-In Range, Dishwasher, Water Heater, Stainless Steel Appliances, Refrigerator, Oven/Range - Gas, Dual Flush Toilets, Disposal
Heat Source Natural Gas
Laundry Hookup, Upper Floor
Exterior
Exterior Feature Deck(s), Porch(es)
Parking Features Built In, Garage - Front Entry, Garage Door Opener, Inside Access
Garage Spaces 6.0
Water Access N
Roof Type Shingle
Accessibility 2+ Access Exits, Level Entry - Main
Porch Deck(s), Porch(es)
Attached Garage 2
Total Parking Spaces 6
Garage Y
Building
Lot Description Front Yard, Level, Rear Yard, SideYard(s)
Story 2
Sewer Public Sewer
Water Public
Architectural Style Colonial
Level or Stories 2
Additional Building Above Grade, Below Grade
Structure Type Dry Wall,High,Cathedral Ceilings,2 Story Ceilings
New Construction N
Schools
High Schools Washington Twp. H.S.
School District Washington Township
Others
Senior Community No
Tax ID 18-00109 07-00002
Ownership Fee Simple
SqFt Source Assessor
Acceptable Financing Cash, Conventional, FHA, VA
Listing Terms Cash, Conventional, FHA, VA
Financing Cash,Conventional,FHA,VA
Special Listing Condition Standard
Read Less
Want to know what your home might be worth? Contact us for a FREE valuation!

Our team is ready to help you sell your home for the highest possible price ASAP

Bought with Debra R Hales • BHHS Fox & Roach-Washington-Gloucester





