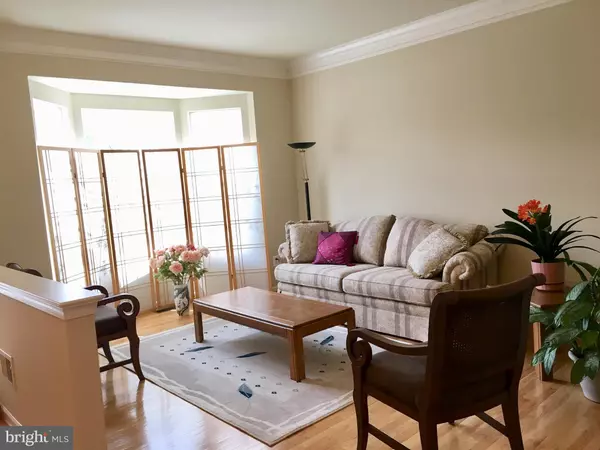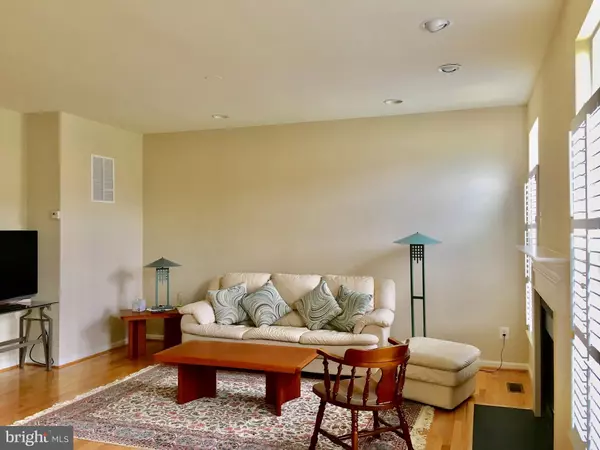$520,000
$525,000
1.0%For more information regarding the value of a property, please contact us for a free consultation.
43238 SOMERSET HILLS TER Ashburn, VA 20147
3 Beds
3 Baths
2,926 SqFt
Key Details
Sold Price $520,000
Property Type Townhouse
Sub Type Interior Row/Townhouse
Listing Status Sold
Purchase Type For Sale
Square Footage 2,926 sqft
Price per Sqft $177
Subdivision Belmont Country Club
MLS Listing ID VALO380784
Sold Date 07/26/19
Style Craftsman
Bedrooms 3
Full Baths 2
Half Baths 1
HOA Fees $292/mo
HOA Y/N Y
Abv Grd Liv Area 2,170
Originating Board BRIGHT
Year Built 2004
Annual Tax Amount $5,120
Tax Year 2019
Lot Size 3,485 Sqft
Acres 0.08
Property Description
THIS METICULOUSLY MAINTAINED BEAUTIFUL DUNMOOR TOWNHOME IS BRIGHT AND OPEN. Entire house has been RECENTLY PAINTED thoroughly including ceilings. NEW CEILING & STAIR LIGHTS. Two HVAC .systems, the attic unit update w/ Trane system. The main level features gleaming HARDWOOD FLOORS throughout. Living room has CROWN MOLDING, a big three panel BAY WINDOW for plenty of light. Spacious dining room w/ chair railing, crown molding, and New Chandelier. Family room adjacent to kitchen has a GAS FIREPLACE. Bright kitchen w/ TALL MAPLE CABINET, GRANITE COUNTERTOPS, BIG ISLAND, NEW S/S APPLIANCES AND NEW SINK/FAUCET. Breakfast area is spacious w/ big window & SKYLIGHT WINDOW. Enjoy your breakfast or tea overlook the grassy wide open common area in the back. The second level has a grand master bedroom, two large bedrooms, and two baths. Master bedroom features a WALK-IN CLOSET, bath w/ DOUBLE SINK vanity, and SEPARATE TUB/SHOWER. The lower level on WALKOUT LEVEL has a gigantic rec room, and a large storage room.
Location
State VA
County Loudoun
Zoning RESIDENTIAL
Rooms
Other Rooms Living Room, Dining Room, Primary Bedroom, Bedroom 2, Kitchen, Family Room, Basement, Breakfast Room, Bedroom 1, Great Room, Other, Bathroom 1, Primary Bathroom, Half Bath
Basement Daylight, Full, Partially Finished, Rear Entrance, Walkout Level, Windows
Interior
Interior Features Attic, Breakfast Area, Carpet, Chair Railings, Crown Moldings, Family Room Off Kitchen, Floor Plan - Open, Formal/Separate Dining Room, Kitchen - Island, Pantry, Recessed Lighting, Skylight(s), Walk-in Closet(s), Window Treatments, Wood Floors
Heating Forced Air
Cooling Central A/C
Fireplaces Number 1
Fireplaces Type Fireplace - Glass Doors, Insert, Mantel(s), Marble, Gas/Propane
Equipment Built-In Microwave, Dishwasher, Disposal, Dryer, ENERGY STAR Refrigerator, Exhaust Fan, Icemaker, Oven/Range - Gas, Range Hood, Refrigerator, Washer, Water Heater
Fireplace Y
Window Features Bay/Bow,Double Pane,Skylights,Vinyl Clad
Appliance Built-In Microwave, Dishwasher, Disposal, Dryer, ENERGY STAR Refrigerator, Exhaust Fan, Icemaker, Oven/Range - Gas, Range Hood, Refrigerator, Washer, Water Heater
Heat Source Natural Gas
Laundry Upper Floor
Exterior
Parking Features Additional Storage Area, Garage - Front Entry, Garage Door Opener, Oversized
Garage Spaces 1.0
Amenities Available Bar/Lounge, Basketball Courts, Bike Trail, Club House, Common Grounds, Dining Rooms, Fitness Center, Gated Community, Golf Course Membership Available, Jog/Walk Path, Picnic Area, Swimming Pool, Tennis Courts, Tot Lots/Playground, Volleyball Courts, Cable, Pool - Outdoor
Water Access N
View Garden/Lawn, Trees/Woods
Roof Type Architectural Shingle
Accessibility None
Attached Garage 1
Total Parking Spaces 1
Garage Y
Building
Story 3+
Sewer Public Sewer
Water Public
Architectural Style Craftsman
Level or Stories 3+
Additional Building Above Grade, Below Grade
New Construction N
Schools
Elementary Schools Newton-Lee
Middle Schools Belmont Ridge
High Schools Riverside
School District Loudoun County Public Schools
Others
HOA Fee Include Broadband,Cable TV,Common Area Maintenance,High Speed Internet,Lawn Maintenance,Pool(s),Recreation Facility,Security Gate,Snow Removal,Trash,Lawn Care Front,Lawn Care Rear
Senior Community No
Tax ID 114374906000
Ownership Fee Simple
SqFt Source Assessor
Special Listing Condition Standard
Read Less
Want to know what your home might be worth? Contact us for a FREE valuation!

Our team is ready to help you sell your home for the highest possible price ASAP

Bought with Richard F Mendoza • Redfin Corporation





