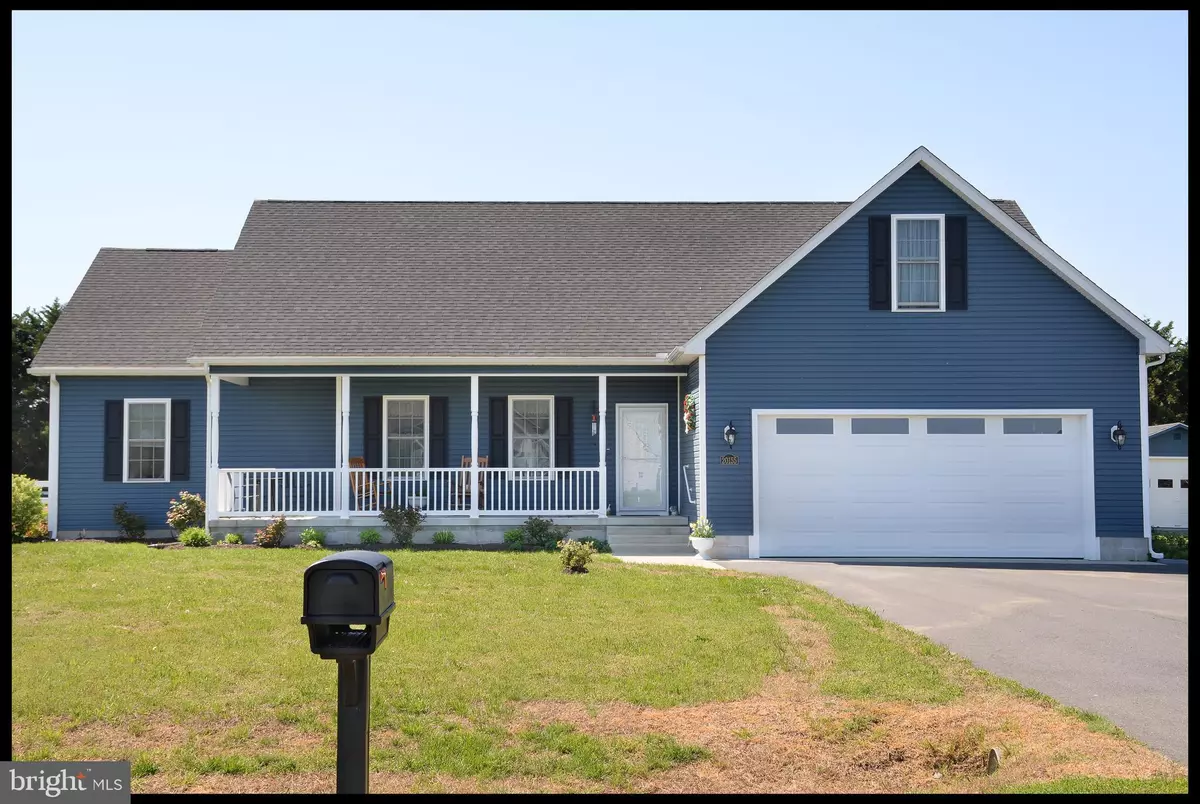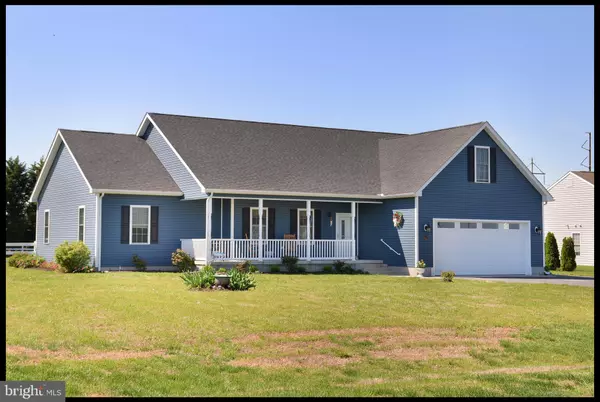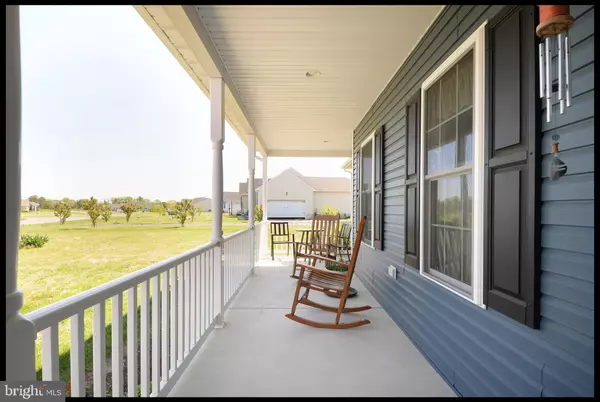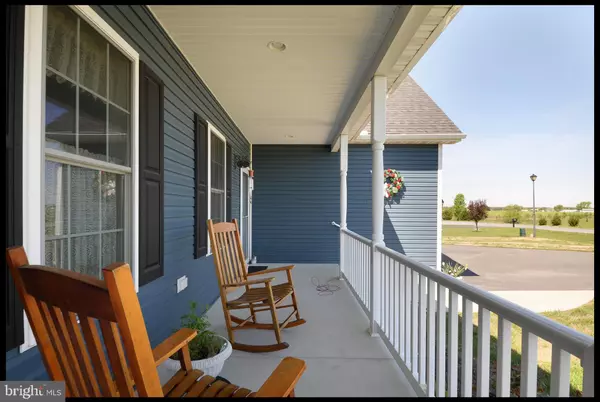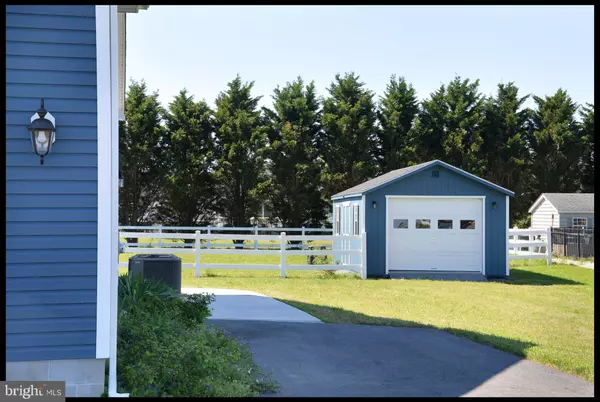$295,000
$304,900
3.2%For more information regarding the value of a property, please contact us for a free consultation.
20155 BLUE SPRUCE DR Lincoln, DE 19960
3 Beds
2 Baths
2,150 SqFt
Key Details
Sold Price $295,000
Property Type Single Family Home
Sub Type Detached
Listing Status Sold
Purchase Type For Sale
Square Footage 2,150 sqft
Price per Sqft $137
Subdivision Blueberry Hill
MLS Listing ID DESU139144
Sold Date 07/26/19
Style Ranch/Rambler
Bedrooms 3
Full Baths 2
HOA Y/N N
Abv Grd Liv Area 2,150
Originating Board BRIGHT
Year Built 2016
Annual Tax Amount $1,714
Tax Year 2018
Lot Size 0.688 Acres
Acres 0.69
Lot Dimensions 128.00 x 234.00
Property Description
Exceptionally well maintained rancher with three bedrooms and two full baths. This single story home has so many upgrades and additions that all you will need to do is just move in. Open split floor design with walk up attic area that could provide more living area and another bath. Spacious gathering area with hard wood flooring, moldings, and opens into the dining area. Kitchen is a cooks delight with upgraded cabinets (lots of them), granite, center island, pantry, pennant lighting, lazy susan, and stainless steel appliances. Spacious owners suite with walk in closet and full private bath with tile flooring, shower stall, and double vanity. Two great sized guest bedrooms with sitting area and large walk in closets. Guest bath with tub/shower combination and tile flooring. Recently added sun room that over looks the fenced in rear yard is bright and sunny for afternoon relaxation or your morning coffee has lots of windows and trendy tile floors. Laundry room with washer and dryer. Two car attached garage. Delaware Electric Co-Op with on site well and septic. Storage shed with electric for gardening tools and mower. Fenced in year yard for your fur babies. Wonderful wrap around porch for your favorite wooden rockers. Rear deck and patio for warm weather gatherings or eating your favorite seafoods. Great curb appeal. This home is truly a must see!
Location
State DE
County Sussex
Area Cedar Creek Hundred (31004)
Zoning A
Direction North
Rooms
Other Rooms Living Room, Dining Room, Primary Bedroom, Bedroom 2, Bedroom 3, Kitchen, Sun/Florida Room, Laundry
Main Level Bedrooms 3
Interior
Interior Features Attic, Breakfast Area, Carpet, Ceiling Fan(s), Combination Dining/Living, Combination Kitchen/Dining, Crown Moldings, Entry Level Bedroom, Floor Plan - Open, Kitchen - Gourmet, Kitchen - Island, Primary Bath(s), Recessed Lighting, Stall Shower, Upgraded Countertops, Walk-in Closet(s), Wood Floors
Hot Water Electric
Heating Heat Pump - Electric BackUp
Cooling Central A/C, Ceiling Fan(s)
Flooring Carpet, Ceramic Tile, Wood
Equipment Built-In Microwave, Built-In Range, Dishwasher, Dryer, Oven - Self Cleaning, Refrigerator, Stainless Steel Appliances, Washer, Water Heater, Water Conditioner - Rented
Fireplace N
Window Features Energy Efficient,Insulated
Appliance Built-In Microwave, Built-In Range, Dishwasher, Dryer, Oven - Self Cleaning, Refrigerator, Stainless Steel Appliances, Washer, Water Heater, Water Conditioner - Rented
Heat Source Electric
Laundry Main Floor
Exterior
Exterior Feature Deck(s), Patio(s), Porch(es)
Parking Features Garage - Front Entry, Garage Door Opener, Inside Access
Garage Spaces 6.0
Fence Rear, Vinyl
Utilities Available Cable TV, Electric Available
Water Access N
Roof Type Architectural Shingle
Street Surface Paved
Accessibility None
Porch Deck(s), Patio(s), Porch(es)
Attached Garage 2
Total Parking Spaces 6
Garage Y
Building
Lot Description Cleared, Front Yard, Landscaping, Level, Rear Yard, SideYard(s)
Story 1
Foundation Crawl Space, Block
Sewer Gravity Sept Fld
Water Well
Architectural Style Ranch/Rambler
Level or Stories 1
Additional Building Above Grade, Below Grade
Structure Type Dry Wall
New Construction N
Schools
Middle Schools Milford Central Academy
High Schools Milford
School District Milford
Others
Senior Community No
Tax ID 330-15.00-192.00
Ownership Fee Simple
SqFt Source Assessor
Acceptable Financing Cash, Conventional, FHA, VA
Listing Terms Cash, Conventional, FHA, VA
Financing Cash,Conventional,FHA,VA
Special Listing Condition Standard
Read Less
Want to know what your home might be worth? Contact us for a FREE valuation!

Our team is ready to help you sell your home for the highest possible price ASAP

Bought with Patricia R Hawryluk • RE/MAX Horizons
