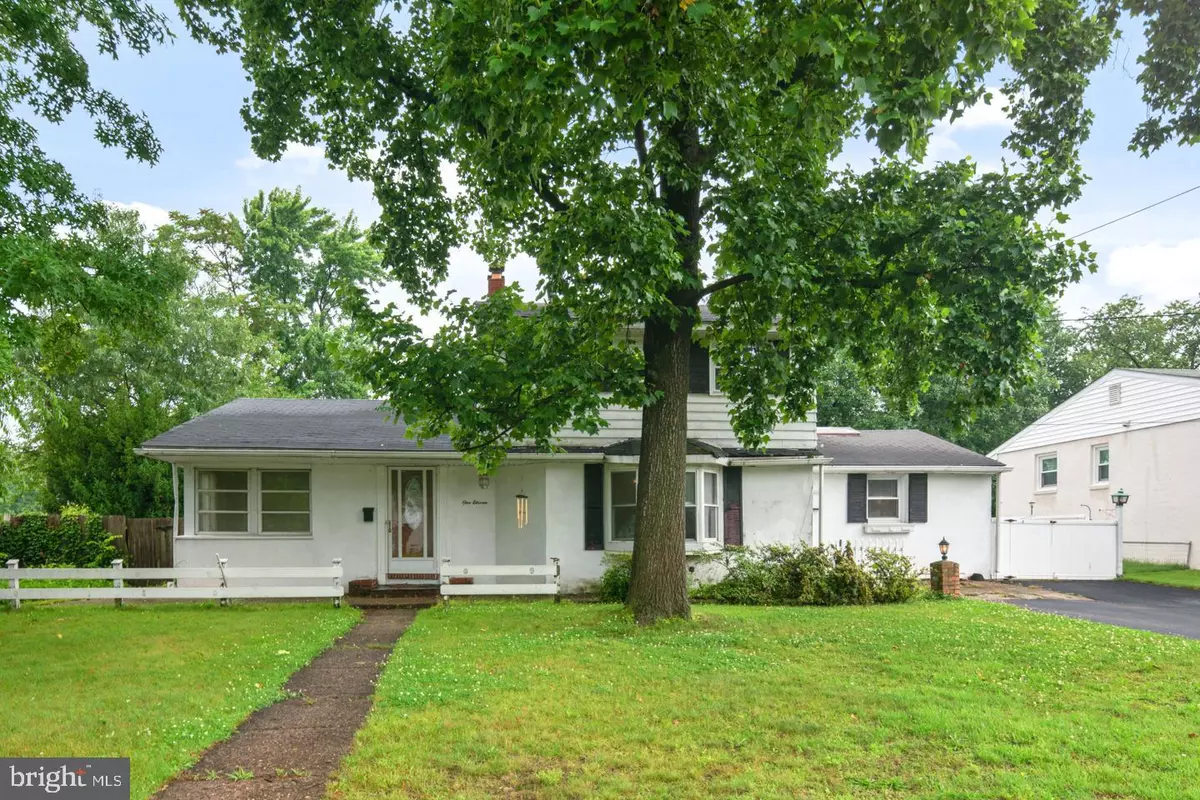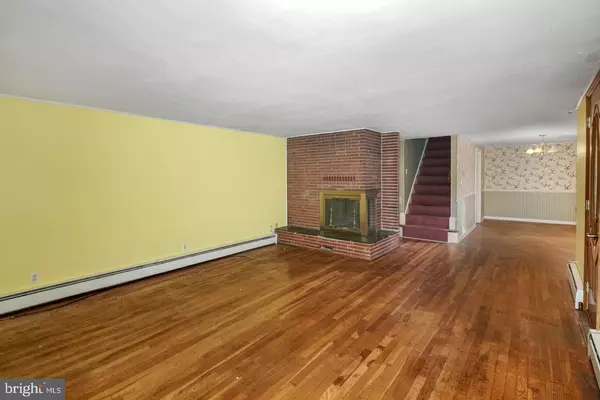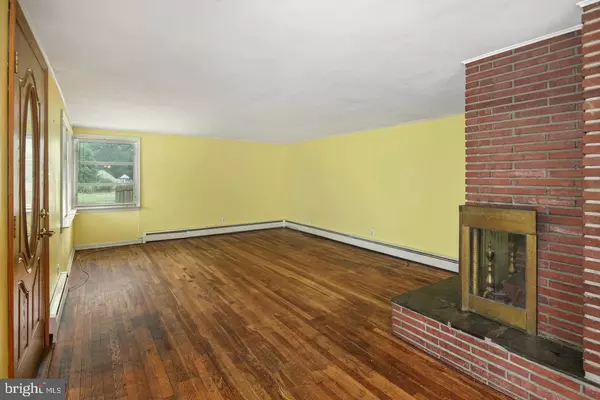$162,900
$149,000
9.3%For more information regarding the value of a property, please contact us for a free consultation.
111 LEJUNE RD Cinnaminson, NJ 08077
5 Beds
2 Baths
2,282 SqFt
Key Details
Sold Price $162,900
Property Type Single Family Home
Sub Type Detached
Listing Status Sold
Purchase Type For Sale
Square Footage 2,282 sqft
Price per Sqft $71
Subdivision None Available
MLS Listing ID NJBL345510
Sold Date 07/26/19
Style Colonial
Bedrooms 5
Full Baths 2
HOA Y/N N
Abv Grd Liv Area 2,282
Originating Board BRIGHT
Year Built 1955
Annual Tax Amount $7,103
Tax Year 2019
Lot Size 9,600 Sqft
Acres 0.22
Lot Dimensions 80.00 x 120.00
Property Description
Located on a quiet, tree-lined street, this deceivingly large sunny home on a 80 x 120 lot is a great value in Cinnaminson! Perfect for a growing family. Main level features living room with hardwood floors & wood burning fireplace, formal dining room with hardwood floors & bay window, large eat-in kitchen with heated flooring, recessed lighting, skylight and door to side yard, family room with vaulted ceiling & wood burning fireplace, 2 good size bedrooms, full bath and large closet/storage/bonus room. Upstairs you will find three additional generous size bedrooms, all with good size closets and an additional full bath. NEWER (2016) WEIL McLAIN boiler and NEWER hot water heater. There is a large, dry walk out basement that could be finished for additional living space. Home is full of charm and character and with a little cosmetic investment, you could make this 2,282 square feet 5 bedroom 2 full bath home yours! Endless possibilities and great off street parking. Nice opportunity if you need home office or main level living. THIS IS NOT A SHORT SALE or BANK OWNED PROPERTY. JUST A GREAT VALUE. Situated next to park, shopping, major highways and bridges. Cinnaminson offers an excellent school system too!
Location
State NJ
County Burlington
Area Cinnaminson Twp (20308)
Zoning RESIDENTIAL
Rooms
Other Rooms Living Room, Dining Room, Bedroom 2, Bedroom 3, Bedroom 4, Bedroom 5, Kitchen, Family Room, Bedroom 1, Bonus Room
Basement Full, Walkout Stairs
Main Level Bedrooms 5
Interior
Interior Features Carpet, Ceiling Fan(s), Chair Railings, Combination Dining/Living, Family Room Off Kitchen, Kitchen - Eat-In, Wood Floors, Built-Ins, Entry Level Bedroom, Kitchen - Table Space, Recessed Lighting, Stall Shower, Window Treatments
Hot Water Oil
Heating Baseboard - Hot Water
Cooling Ceiling Fan(s), Wall Unit
Flooring Hardwood, Carpet, Slate, Vinyl
Fireplaces Number 2
Fireplaces Type Wood
Equipment Dishwasher, Dryer - Electric, Oven/Range - Electric, Washer
Fireplace Y
Window Features Bay/Bow
Appliance Dishwasher, Dryer - Electric, Oven/Range - Electric, Washer
Heat Source Oil
Laundry Basement
Exterior
Garage Spaces 4.0
Fence Fully
Water Access N
Roof Type Pitched,Shingle
Accessibility None
Total Parking Spaces 4
Garage N
Building
Lot Description Front Yard, Level, Rear Yard
Story 2
Foundation Block
Sewer Public Sewer
Water Public
Architectural Style Colonial
Level or Stories 2
Additional Building Above Grade, Below Grade
New Construction N
Schools
Elementary Schools Eleanor Rush
Middle Schools Cinnaminson
High Schools Cinnaminson H.S.
School District Cinnaminson Township Public Schools
Others
Senior Community No
Tax ID 08-01710-00004
Ownership Fee Simple
SqFt Source Assessor
Acceptable Financing Cash, Conventional
Listing Terms Cash, Conventional
Financing Cash,Conventional
Special Listing Condition Standard
Read Less
Want to know what your home might be worth? Contact us for a FREE valuation!

Our team is ready to help you sell your home for the highest possible price ASAP

Bought with JOAO PAULO BARROS LEMES • Realty Mark Associates




