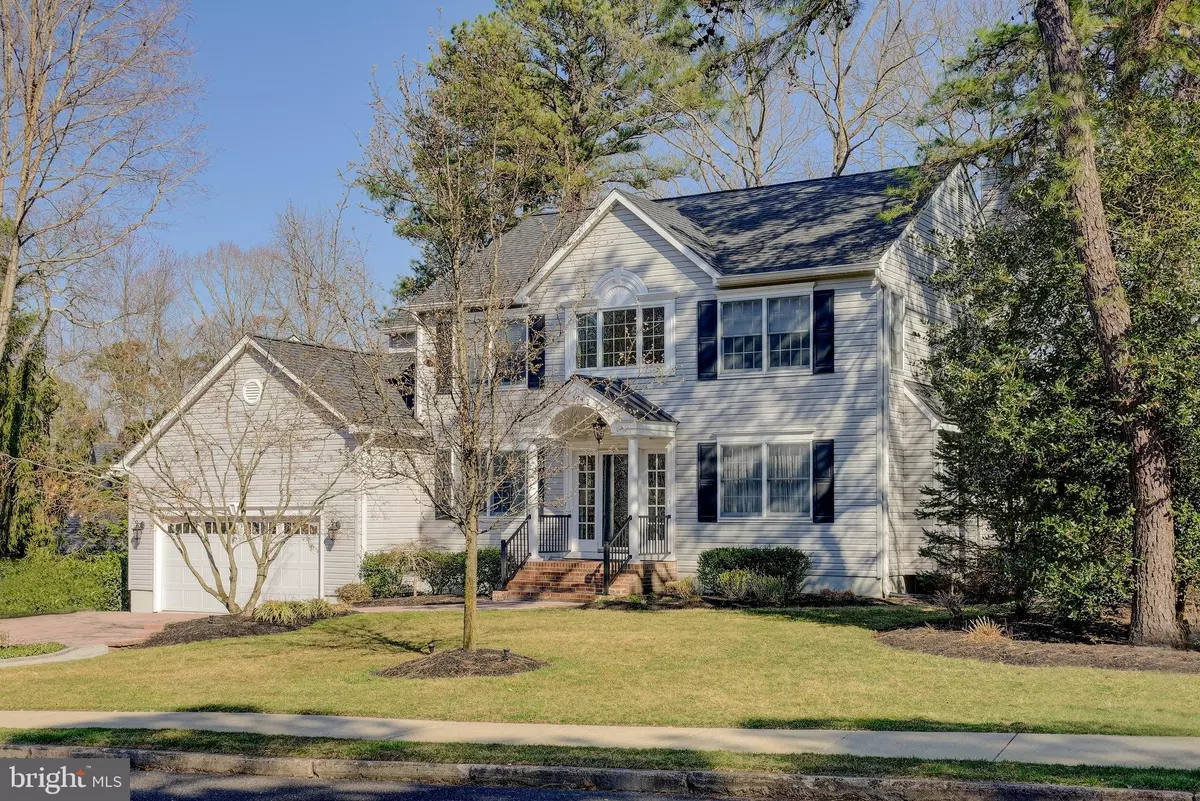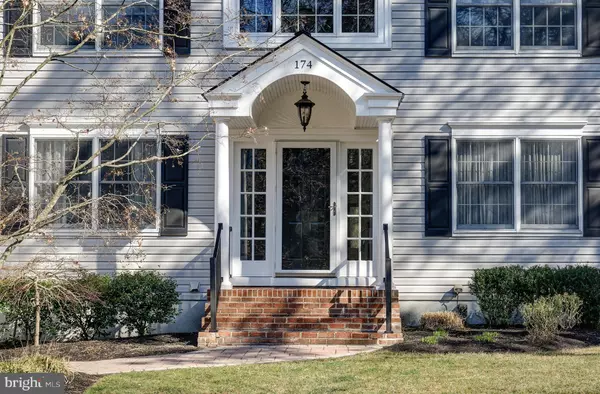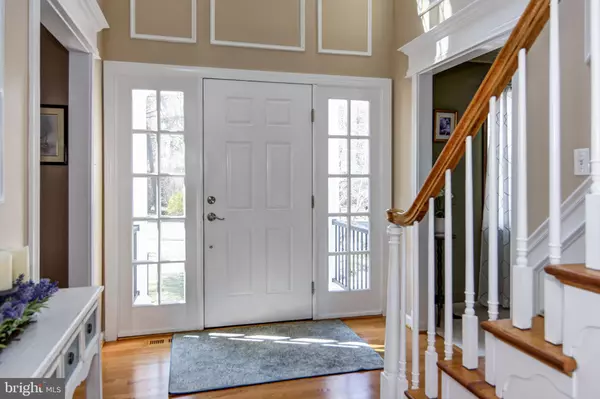$492,000
$479,900
2.5%For more information regarding the value of a property, please contact us for a free consultation.
174 WILLIAM FEATHER DR Voorhees, NJ 08043
4 Beds
3 Baths
3,491 SqFt
Key Details
Sold Price $492,000
Property Type Single Family Home
Sub Type Detached
Listing Status Sold
Purchase Type For Sale
Square Footage 3,491 sqft
Price per Sqft $140
Subdivision Sturbridge Lakes
MLS Listing ID NJCD361482
Sold Date 07/25/19
Style Contemporary
Bedrooms 4
Full Baths 2
Half Baths 1
HOA Fees $31/ann
HOA Y/N Y
Abv Grd Liv Area 2,767
Originating Board BRIGHT
Year Built 1985
Annual Tax Amount $14,182
Tax Year 2019
Lot Size 0.320 Acres
Acres 0.32
Lot Dimensions 100 x 178 x 80 x 167
Property Description
Sweeping, Elevated Lake-Front Views From Almost Every Room, Forever Reminded Why You Live Here...! A Quintessential Showplace, Where Daylight Floods The Living Spaces, And Wait Till You See How The Lake Views Are Captured In The Master Bath!! A Custom Home, Unlike Any Other In The Community, Featuring: Glistening Hardwoods; Dramatic 2-Story Foyer w/A Touch Of Wainscoting; Expansive Culinary Center w/Granite Counters, Butler Pantry & Oh Those Views; Opening Fully To A Warmly Inviting Family Room w/Fireplace (Wood-Burning w/Gas Starter); That Also Opens Fully To A Magnificent, Cathedral Ceiling Sun Room Wrapped By Floor To Ceiling Windows, Speaker System & Again Those Views! Step Out To The Elevated 20x15 Deck (4Yrs New) For An Al Fresco Lunch Or Just Gaze Upon The Waterfront! Soaring Ceiling 1st Floor Library; Gorgeous Finished Walk-Out Basement (31x27 Game Room) Promises Family Fun; Exercise Room; 4 Masterful BR Suites w/Pocket Door Closets; 2.5 Stunning Bathrooms; High-Tech Lighting; Andersen Windows; Paver Driveway & Walkway; Raised Panel Interior Doors; Zoned Heat & C/A (10Yrs New); New (1 Month) Hot Water Heater; Lawn Irrigation Systems. Nothing Compares! Call To See It Today!!
Location
State NJ
County Camden
Area Voorhees Twp (20434)
Zoning RES
Rooms
Other Rooms Living Room, Dining Room, Primary Bedroom, Bedroom 3, Bedroom 4, Kitchen, Game Room, Family Room, Library, Sun/Florida Room, Exercise Room, Laundry, Storage Room, Bathroom 2
Basement Outside Entrance, Walkout Stairs, Fully Finished
Interior
Interior Features Attic, Butlers Pantry, Carpet, Ceiling Fan(s), Chair Railings, Crown Moldings, Family Room Off Kitchen, Floor Plan - Open, Kitchen - Eat-In, Kitchen - Table Space, Primary Bath(s), Recessed Lighting, Skylight(s), Stall Shower, Upgraded Countertops, Wainscotting, Walk-in Closet(s), Wet/Dry Bar, Attic/House Fan, Wood Floors
Hot Water Natural Gas
Heating Forced Air
Cooling Central A/C
Flooring Carpet, Hardwood, Ceramic Tile
Fireplaces Number 1
Fireplaces Type Mantel(s), Wood
Equipment Built-In Microwave, Built-In Range, Dishwasher, Disposal, Exhaust Fan, Oven - Self Cleaning, Oven/Range - Gas, Water Heater
Fireplace Y
Window Features Double Pane,Palladian,Screens,Wood Frame,Vinyl Clad
Appliance Built-In Microwave, Built-In Range, Dishwasher, Disposal, Exhaust Fan, Oven - Self Cleaning, Oven/Range - Gas, Water Heater
Heat Source Natural Gas
Laundry Upper Floor
Exterior
Exterior Feature Deck(s)
Parking Features Garage - Front Entry, Garage Door Opener, Inside Access
Garage Spaces 6.0
Amenities Available Basketball Courts, Beach, Common Grounds, Jog/Walk Path, Lake, Picnic Area, Tennis Courts, Tot Lots/Playground, Water/Lake Privileges, Baseball Field, Volleyball Courts
Waterfront Description Private Dock Site
Water Access Y
Water Access Desc Fishing Allowed,Private Access,Swimming Allowed
View Lake, Panoramic, Scenic Vista, Trees/Woods
Roof Type Shingle
Street Surface Paved
Accessibility None
Porch Deck(s)
Road Frontage Boro/Township
Attached Garage 2
Total Parking Spaces 6
Garage Y
Building
Lot Description Partly Wooded, Premium, Sloping
Story 2
Foundation Block
Sewer Public Sewer
Water Public
Architectural Style Contemporary
Level or Stories 2
Additional Building Above Grade, Below Grade
Structure Type Cathedral Ceilings,2 Story Ceilings,Dry Wall
New Construction N
Schools
High Schools Eastern H.S.
School District Voorhees Township Board Of Education
Others
HOA Fee Include Common Area Maintenance,Management,Recreation Facility
Senior Community No
Tax ID 34-00229 24-00008
Ownership Fee Simple
SqFt Source Assessor
Security Features Carbon Monoxide Detector(s),Security System,Smoke Detector
Acceptable Financing Conventional
Listing Terms Conventional
Financing Conventional
Special Listing Condition Standard
Read Less
Want to know what your home might be worth? Contact us for a FREE valuation!

Our team is ready to help you sell your home for the highest possible price ASAP

Bought with Linda K Ralls • Weichert Realtors-Medford




