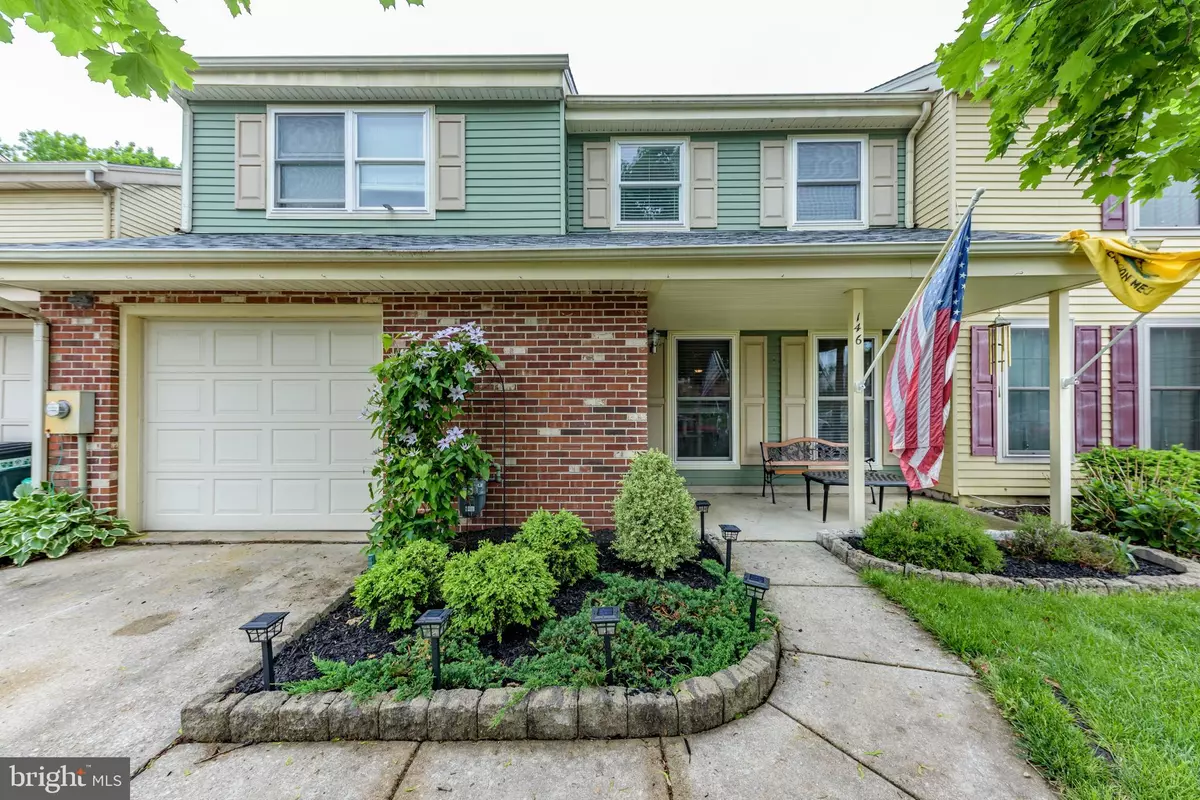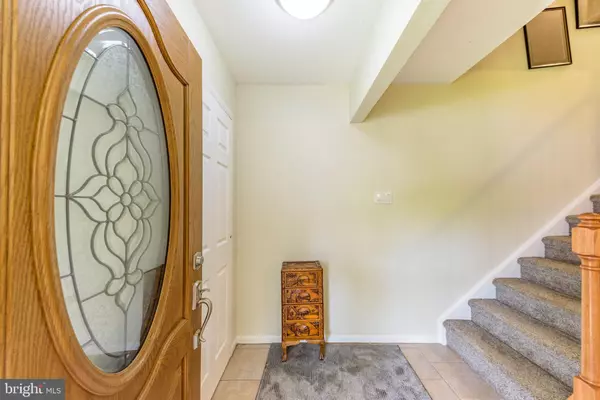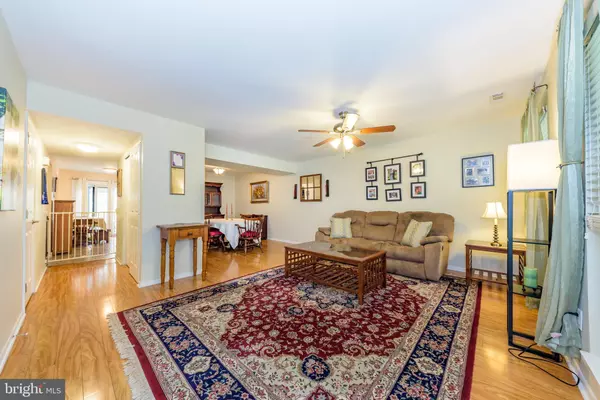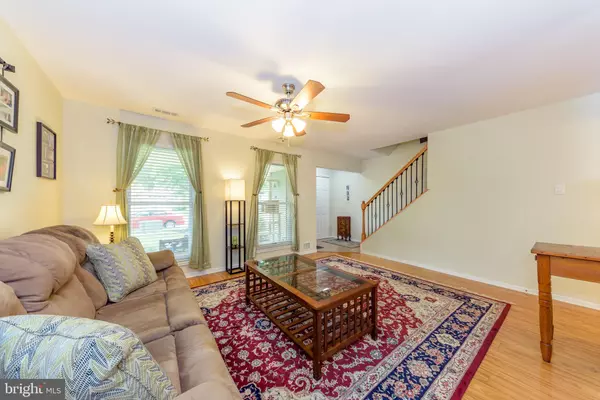$242,000
$240,000
0.8%For more information regarding the value of a property, please contact us for a free consultation.
146 CALDERWOOD LN Mount Laurel, NJ 08054
3 Beds
3 Baths
1,944 SqFt
Key Details
Sold Price $242,000
Property Type Townhouse
Sub Type Interior Row/Townhouse
Listing Status Sold
Purchase Type For Sale
Square Footage 1,944 sqft
Price per Sqft $124
Subdivision None Available
MLS Listing ID NJBL344424
Sold Date 07/12/19
Style Colonial
Bedrooms 3
Full Baths 2
Half Baths 1
HOA Y/N N
Abv Grd Liv Area 1,944
Originating Board BRIGHT
Year Built 1984
Annual Tax Amount $5,930
Tax Year 2019
Lot Size 3,134 Sqft
Acres 0.07
Lot Dimensions 0.00 x 0.00
Property Description
Welcome to this amazing home that is overflowing w/updates!! A professionally landscaped yard guides you to an open front porch before entering where you're lead to the foyer that gives way to a light & bright LR & open fl concept. Refinished HW fls(2017) expand to the formal DR, reaching all the way to the FR. Here a refaced field stone(2017) fireplace bestows a warm surrounding! Newer EIK boasts an abundance of oak cabinets, mosaic tile back splash, granite counters & sliding doors that lead to the perfect outdoor oasis! Paver block patio w/spa, great size yard, all fenced in for your privacy! 2 BRs on the 2nd lvl, generously sized w/new carpets(2017), accompany the large Master Suite. His & hers WIC, completely updated en suite bath w/custom built dual vanity & tiled shower stall. All bathrooms remodeled in 2017. Brand new roof w/transferable warranty. New HWH & HVAC(2016). Fresh paint throughout(2017) This home might as well be brand new! A must see!
Location
State NJ
County Burlington
Area Mount Laurel Twp (20324)
Zoning RES
Rooms
Other Rooms Living Room, Dining Room, Primary Bedroom, Bedroom 2, Family Room, Bedroom 1, Laundry, Primary Bathroom, Full Bath, Half Bath
Interior
Interior Features Attic, Carpet, Ceiling Fan(s), Dining Area, Kitchen - Eat-In, Primary Bath(s), Wood Stove, Walk-in Closet(s), Stall Shower
Hot Water Electric
Heating Forced Air
Cooling Central A/C
Flooring Carpet, Ceramic Tile, Hardwood
Fireplaces Number 1
Fireplaces Type Insert, Wood
Equipment Dishwasher, Microwave, Refrigerator, Oven/Range - Gas, Disposal
Fireplace Y
Appliance Dishwasher, Microwave, Refrigerator, Oven/Range - Gas, Disposal
Heat Source Natural Gas
Exterior
Exterior Feature Patio(s)
Parking Features Built In, Garage - Front Entry
Garage Spaces 1.0
Fence Fully
Utilities Available Electric Available, Natural Gas Available
Water Access N
Roof Type Asphalt
Accessibility None
Porch Patio(s)
Attached Garage 1
Total Parking Spaces 1
Garage Y
Building
Story 2
Sewer Public Sewer
Water Public
Architectural Style Colonial
Level or Stories 2
Additional Building Above Grade, Below Grade
New Construction N
Schools
Elementary Schools Larchmont
Middle Schools Thomas E. Harrington
High Schools Lenape
School District Mount Laurel Township Public Schools
Others
Senior Community No
Tax ID 24-00403 05-00005
Ownership Fee Simple
SqFt Source Estimated
Acceptable Financing Cash, Conventional, FHA, VA
Horse Property N
Listing Terms Cash, Conventional, FHA, VA
Financing Cash,Conventional,FHA,VA
Special Listing Condition Standard
Read Less
Want to know what your home might be worth? Contact us for a FREE valuation!

Our team is ready to help you sell your home for the highest possible price ASAP

Bought with Julie C Bellace • Keller Williams Realty - Cherry Hill





