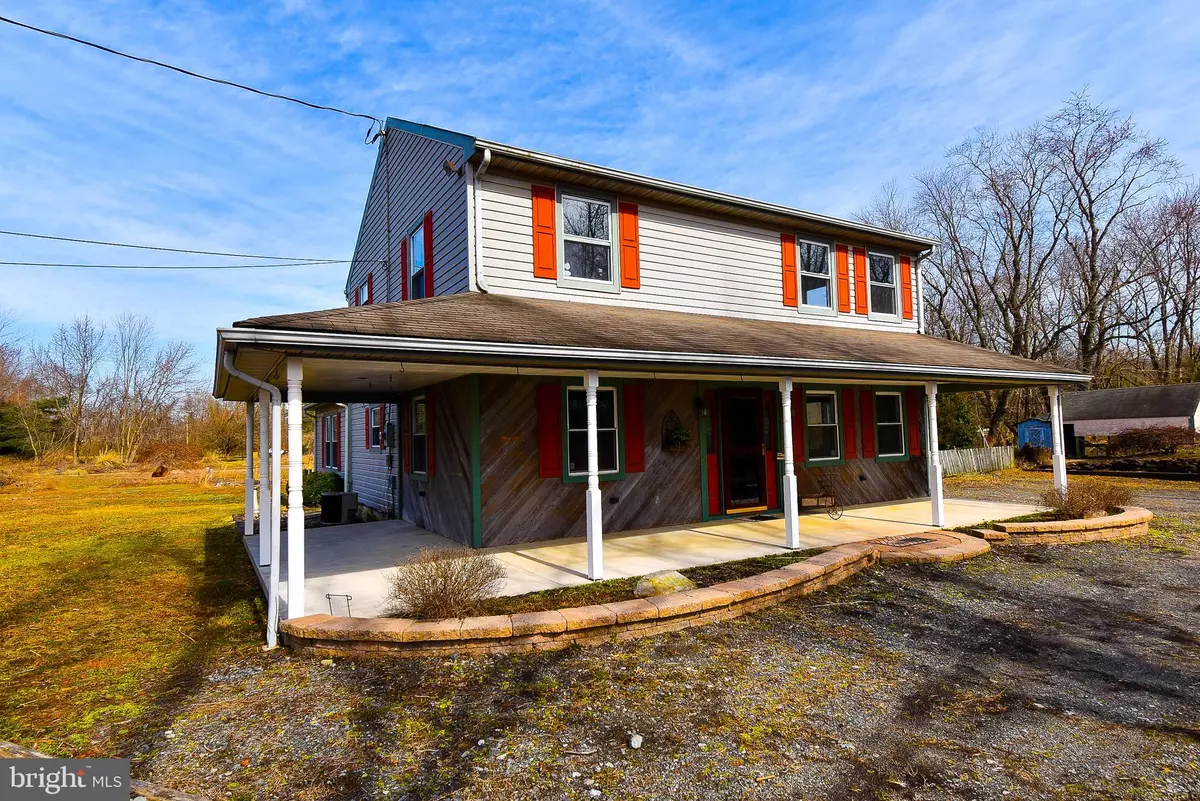$225,000
$294,000
23.5%For more information regarding the value of a property, please contact us for a free consultation.
122 RED LION ROAD Southampton, NJ 08088
4 Beds
3 Baths
2,416 SqFt
Key Details
Sold Price $225,000
Property Type Single Family Home
Sub Type Detached
Listing Status Sold
Purchase Type For Sale
Square Footage 2,416 sqft
Price per Sqft $93
Subdivision Vincentown Village
MLS Listing ID NJBL324038
Sold Date 07/22/19
Style Colonial
Bedrooms 4
Full Baths 3
HOA Y/N N
Abv Grd Liv Area 2,416
Originating Board BRIGHT
Year Built 1970
Annual Tax Amount $6,025
Tax Year 2019
Lot Size 2.150 Acres
Acres 2.15
Lot Dimensions 0.00 x 0.00
Property Description
This is it, an adorable home in Southampton on a tree-lined drive with 2+ acres and cute wrap around covered porch! As you enter, you will adore the open concept Kitchen, Dining, & Family room with gorgeous custom floor to ceiling built-ins! Chores are a pleasure in the great-sized main floor Laundry room with ample cabinetry. Find the Master Bedroom with 3 closets & an oversized ensuite Bathroom on the main floor in addition to a large Office that could double for any use and also has an ensuite Bathroom! Ascend upstairs to the 3 large bedrooms all with huge closets as well as a third full bathroom on this level! The home awaits your personalized flooring and paint colors and the current owner already removed some of the dated carpeting from the main floor for you! The future homeowner will love that there are ceiling fans in all rooms as well. The size and layout of this home inside will wow you, it underwent almost a complete rebuild/renovation in 1995 by the current owner! The detached garage/barn space adds ample space for any hobbies you may have and the electrical components are already in place for an above ground pool! To top it all off, if you desire to operate a business from your home, this property has endless possibilities as it is currently zoned as Residential in a Commercial Zone. The new owner could simply apply for Commercial usage with the township zoning board. This wonderful-sized home is conveniently located near Route 70 & Route 206 but far back from Red Lion Road on a long tree lined drive - wonderful privacy meets equally attractive accessibility. Come see it today and be the lucky new owner!
Location
State NJ
County Burlington
Area Southampton Twp (20333)
Zoning HC
Rooms
Other Rooms Living Room, Dining Room, Primary Bedroom, Bedroom 2, Bedroom 3, Kitchen, Family Room, Bedroom 1, Laundry, Office, Bathroom 2, Bathroom 3, Primary Bathroom
Main Level Bedrooms 1
Interior
Interior Features Walk-in Closet(s), Kitchen - Eat-In, Attic, Built-Ins, Carpet, Ceiling Fan(s)
Hot Water Oil
Heating Baseboard - Electric
Cooling Central A/C, Zoned
Flooring Partially Carpeted, Vinyl
Equipment Built-In Microwave, Dishwasher, Refrigerator, Washer, Dryer, Oven/Range - Gas
Fireplace N
Appliance Built-In Microwave, Dishwasher, Refrigerator, Washer, Dryer, Oven/Range - Gas
Heat Source Oil
Laundry Main Floor
Exterior
Exterior Feature Patio(s), Wrap Around
Parking Features Garage - Front Entry
Garage Spaces 7.0
Fence Chain Link
Water Access N
Roof Type Pitched,Shingle
Accessibility None
Porch Patio(s), Wrap Around
Total Parking Spaces 7
Garage Y
Building
Lot Description Backs to Trees, Rear Yard, SideYard(s)
Story 2
Foundation Crawl Space
Sewer On Site Septic
Water Well, Private
Architectural Style Colonial
Level or Stories 2
Additional Building Above Grade, Below Grade
Structure Type Dry Wall
New Construction N
Schools
Middle Schools Southampton Township School No 3
High Schools Seneca H.S.
School District Southampton Township Public Schools
Others
Senior Community No
Tax ID 33-02203-00011 02
Ownership Fee Simple
SqFt Source Assessor
Security Features Security System
Acceptable Financing Cash, Conventional, FHA 203(k), USDA, VA
Horse Property Y
Listing Terms Cash, Conventional, FHA 203(k), USDA, VA
Financing Cash,Conventional,FHA 203(k),USDA,VA
Special Listing Condition Standard
Read Less
Want to know what your home might be worth? Contact us for a FREE valuation!

Our team is ready to help you sell your home for the highest possible price ASAP

Bought with Lisa Del Rey • Crown Realty Inc





