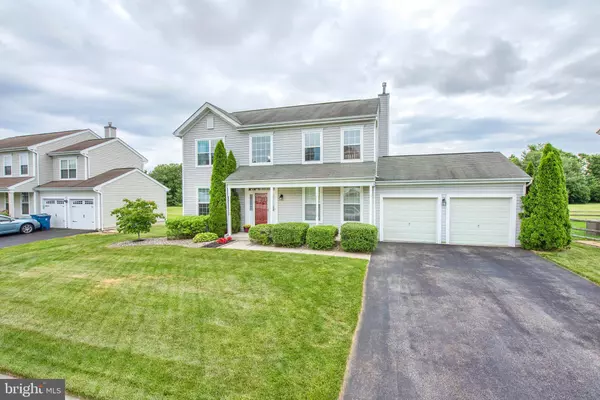$320,000
$330,000
3.0%For more information regarding the value of a property, please contact us for a free consultation.
15 CATHERINE CT Bear, DE 19701
4 Beds
3 Baths
1,900 SqFt
Key Details
Sold Price $320,000
Property Type Single Family Home
Sub Type Detached
Listing Status Sold
Purchase Type For Sale
Square Footage 1,900 sqft
Price per Sqft $168
Subdivision Kirkwood Knoll
MLS Listing ID DENC478800
Sold Date 07/22/19
Style Colonial
Bedrooms 4
Full Baths 2
Half Baths 1
HOA Y/N N
Abv Grd Liv Area 1,900
Originating Board BRIGHT
Year Built 2000
Annual Tax Amount $2,756
Tax Year 2018
Lot Size 7,841 Sqft
Acres 0.18
Lot Dimensions 80.00 x 100.00
Property Description
Welcome to the quiet neighborhood of Kirkwood Knoll! This subdivision is a small community filled with large homes, beautiful lots and friendly faces! The area is convenient to desirable schools, shopping and more! 15 Catherine Court is a 4 bedroom 2.5 bathroom home with a partially finished basement, perfect for entertaining (including a bar)! The home has fresh paint and freshly installed carpet! If you are looking for a fourth bedroom on the main level, then look no further! The fourth bedroom is 21x21 with soaring ceilings, two large closets and a separate exit/entrance to the back deck! The master has cathedral ceilings and a large walking closet. The master bath has a huge soaking tub and a stand up shower. The second and third bedrooms have ample space and perfect for a growing family. A fun fact about the property is that the sellers added an electrical outlet at the back deck for a future hot tub. Not to mention the back yard backs up to a fully mature tree line! This Home has it all, curb appeal and functionality! Reserve your tour now!
Location
State DE
County New Castle
Area New Castle/Red Lion/Del.City (30904)
Zoning NC21
Rooms
Other Rooms Dining Room, Primary Bedroom, Bedroom 2, Bedroom 3, Bedroom 4, Kitchen, Family Room, Basement, Laundry, Bathroom 2, Primary Bathroom, Full Bath
Basement Full, Connecting Stairway, Fully Finished, Sump Pump
Main Level Bedrooms 1
Interior
Interior Features Attic, Bar, Breakfast Area, Carpet, Ceiling Fan(s), Combination Kitchen/Living, Dining Area, Combination Kitchen/Dining, Combination Dining/Living, Family Room Off Kitchen, Kitchen - Country, Primary Bath(s), Pantry, Recessed Lighting, Stall Shower, Wainscotting, Walk-in Closet(s), Wet/Dry Bar, Window Treatments, Wood Floors
Hot Water Natural Gas
Heating Forced Air
Cooling Central A/C, Ceiling Fan(s), Wall Unit, Programmable Thermostat
Flooring Carpet, Hardwood, Partially Carpeted, Vinyl
Fireplaces Number 1
Fireplaces Type Gas/Propane, Mantel(s)
Equipment Built-In Range, Dishwasher, Disposal, Dryer - Electric, Range Hood, Refrigerator, Washer, Water Dispenser, Water Heater
Furnishings No
Fireplace Y
Window Features Double Pane,Replacement,Screens
Appliance Built-In Range, Dishwasher, Disposal, Dryer - Electric, Range Hood, Refrigerator, Washer, Water Dispenser, Water Heater
Heat Source Natural Gas
Laundry Main Floor
Exterior
Exterior Feature Deck(s), Porch(es)
Parking Features Garage - Front Entry, Garage Door Opener
Garage Spaces 6.0
Utilities Available Cable TV
Water Access N
View Trees/Woods
Roof Type Architectural Shingle
Accessibility None
Porch Deck(s), Porch(es)
Attached Garage 2
Total Parking Spaces 6
Garage Y
Building
Lot Description Backs to Trees, Backs - Open Common Area, Landscaping
Story 2
Sewer Public Sewer
Water Public
Architectural Style Colonial
Level or Stories 2
Additional Building Above Grade, Below Grade
Structure Type 2 Story Ceilings,9'+ Ceilings,Cathedral Ceilings,Dry Wall
New Construction N
Schools
School District Colonial
Others
HOA Fee Include Common Area Maintenance,Road Maintenance
Senior Community No
Tax ID 12-025.00-141
Ownership Fee Simple
SqFt Source Estimated
Security Features Carbon Monoxide Detector(s),Fire Detection System,Smoke Detector
Acceptable Financing Cash, Conventional, FHA, USDA, VA
Horse Property N
Listing Terms Cash, Conventional, FHA, USDA, VA
Financing Cash,Conventional,FHA,USDA,VA
Special Listing Condition Standard
Read Less
Want to know what your home might be worth? Contact us for a FREE valuation!

Our team is ready to help you sell your home for the highest possible price ASAP

Bought with Stephen M Dutt Jr. • RE/MAX Elite




